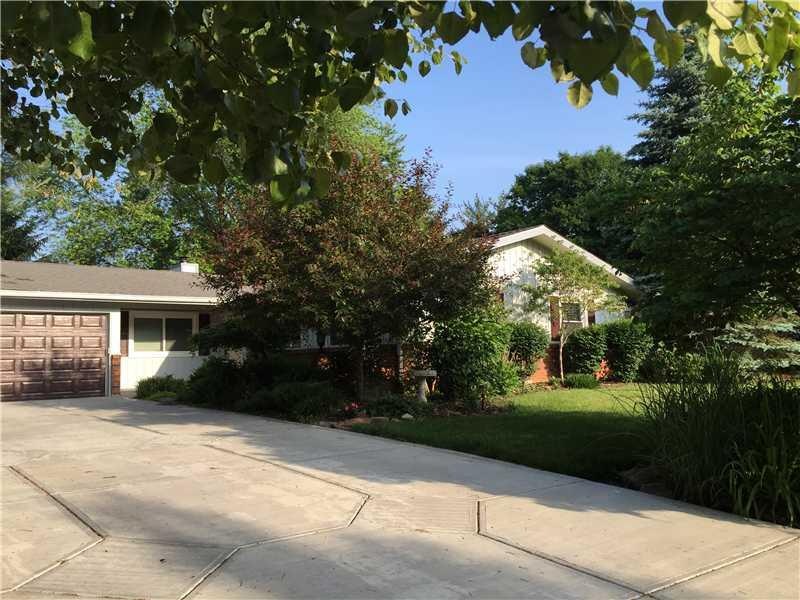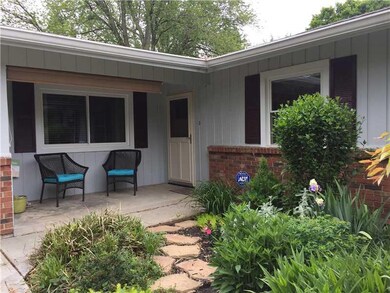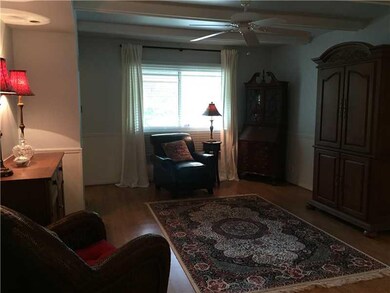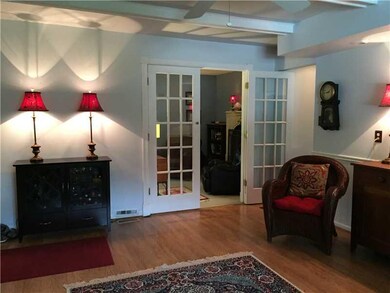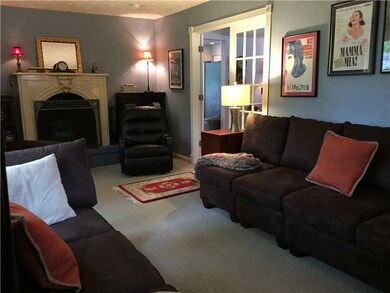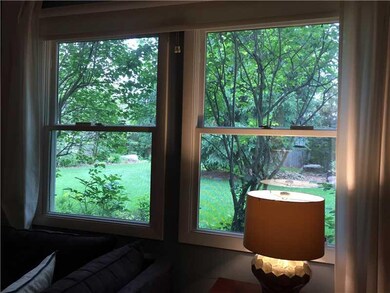
8210 Lieber Rd Indianapolis, IN 46260
Saint Vincent-Greenbriar NeighborhoodHighlights
- Midcentury Modern Architecture
- Skylights
- Walk-In Closet
- North Central High School Rated A-
- Woodwork
- Shed
About This Home
As of April 2016Charming, spacious, one level Ranch on Wooded Lot. Updates Throughout. Hardwoods in Living Room, Cork Flooring in Kitchen and Breakfast Area. Totally Updated Master Bath. Four Season Sunroom overlooks Back Gardens with Custom Blinds, Ceramic Floor and its own heating & cooling system. Large Formal Dining Room. Cozy Family Room with Raised Hearth Fireplace. New Windows in 2013. New Front Door. Custom Concrete Drive. Mini Barn for Garden Storage. Concrete Patio. Fire Pit for fall cookouts.
Last Agent to Sell the Property
Sue Wilson
United Real Estate Indpls Listed on: 06/05/2015

Last Buyer's Agent
Jennifer Blandford
Carpenter, REALTORS®
Home Details
Home Type
- Single Family
Est. Annual Taxes
- $1,608
Year Built
- Built in 1965
Lot Details
- 0.35 Acre Lot
- Privacy Fence
Home Design
- Midcentury Modern Architecture
- Ranch Style House
- Brick Exterior Construction
- Cement Siding
Interior Spaces
- 2,043 Sq Ft Home
- Woodwork
- Skylights
- Family Room with Fireplace
- Crawl Space
- Attic Access Panel
- Monitored
Kitchen
- Electric Oven
- Built-In Microwave
- Dishwasher
- Disposal
Bedrooms and Bathrooms
- 3 Bedrooms
- Walk-In Closet
- 2 Full Bathrooms
Laundry
- Dryer
- Washer
Parking
- Garage
- Driveway
Outdoor Features
- Shed
Utilities
- Forced Air Heating and Cooling System
- Heat Pump System
- Cable TV Available
Community Details
- Greenbriar Subdivision
Listing and Financial Details
- Assessor Parcel Number 490322115006000800
Ownership History
Purchase Details
Home Financials for this Owner
Home Financials are based on the most recent Mortgage that was taken out on this home.Purchase Details
Home Financials for this Owner
Home Financials are based on the most recent Mortgage that was taken out on this home.Purchase Details
Purchase Details
Home Financials for this Owner
Home Financials are based on the most recent Mortgage that was taken out on this home.Purchase Details
Home Financials for this Owner
Home Financials are based on the most recent Mortgage that was taken out on this home.Purchase Details
Home Financials for this Owner
Home Financials are based on the most recent Mortgage that was taken out on this home.Similar Homes in Indianapolis, IN
Home Values in the Area
Average Home Value in this Area
Purchase History
| Date | Type | Sale Price | Title Company |
|---|---|---|---|
| Quit Claim Deed | -- | -- | |
| Warranty Deed | -- | Stewart Title | |
| Interfamily Deed Transfer | -- | -- | |
| Warranty Deed | -- | Stewart Title Company | |
| Warranty Deed | -- | Mtc | |
| Warranty Deed | -- | None Available |
Mortgage History
| Date | Status | Loan Amount | Loan Type |
|---|---|---|---|
| Open | $203,500 | New Conventional | |
| Previous Owner | $200,450 | New Conventional | |
| Previous Owner | $183,767 | VA | |
| Previous Owner | $140,000 | New Conventional | |
| Previous Owner | $139,200 | New Conventional | |
| Previous Owner | $125,200 | New Conventional | |
| Previous Owner | $35,799 | Future Advance Clause Open End Mortgage | |
| Previous Owner | $129,600 | New Conventional | |
| Previous Owner | $24,200 | Future Advance Clause Open End Mortgage | |
| Previous Owner | $131,400 | Credit Line Revolving |
Property History
| Date | Event | Price | Change | Sq Ft Price |
|---|---|---|---|---|
| 04/15/2016 04/15/16 | Sold | $179,900 | 0.0% | $88 / Sq Ft |
| 04/04/2016 04/04/16 | Pending | -- | -- | -- |
| 03/07/2016 03/07/16 | Off Market | $179,900 | -- | -- |
| 02/27/2016 02/27/16 | For Sale | $179,900 | +2.8% | $88 / Sq Ft |
| 07/17/2015 07/17/15 | Sold | $175,000 | -2.7% | $86 / Sq Ft |
| 06/12/2015 06/12/15 | Pending | -- | -- | -- |
| 06/05/2015 06/05/15 | For Sale | $179,900 | -- | $88 / Sq Ft |
Tax History Compared to Growth
Tax History
| Year | Tax Paid | Tax Assessment Tax Assessment Total Assessment is a certain percentage of the fair market value that is determined by local assessors to be the total taxable value of land and additions on the property. | Land | Improvement |
|---|---|---|---|---|
| 2024 | $3,401 | $286,800 | $46,400 | $240,400 |
| 2023 | $3,401 | $266,800 | $46,400 | $220,400 |
| 2022 | $3,495 | $266,800 | $46,400 | $220,400 |
| 2021 | $3,103 | $225,000 | $27,500 | $197,500 |
| 2020 | $2,791 | $213,800 | $27,500 | $186,300 |
| 2019 | $2,515 | $204,400 | $27,500 | $176,900 |
| 2018 | $4,453 | $190,100 | $27,500 | $162,600 |
| 2017 | $4,307 | $186,000 | $27,500 | $158,500 |
| 2016 | $2,004 | $178,900 | $27,500 | $151,400 |
| 2014 | $1,608 | $173,700 | $27,500 | $146,200 |
| 2013 | $1,604 | $160,700 | $27,500 | $133,200 |
Agents Affiliated with this Home
-
Jennifer Blandford

Seller's Agent in 2016
Jennifer Blandford
Carpenter, REALTORS®
(317) 847-2695
264 Total Sales
-
A
Seller Co-Listing Agent in 2016
Ashley Davidson
Carpenter, REALTORS®
(317) 721-4560
-

Buyer's Agent in 2016
Patrick Chesebrough
RE/MAX
(317) 294-4586
-
S
Seller's Agent in 2015
Sue Wilson
United Real Estate Indpls
Map
Source: MIBOR Broker Listing Cooperative®
MLS Number: MBR21357787
APN: 49-03-22-115-006.000-800
- 8227 Hoover Ln
- 1126 Kings Ct
- 8330 Claridge Rd
- 1142 Canterbury Square S Unit B
- 8501 Canterbury Square E
- 1030 Stratford Hall Unit 17-3
- 841 Alverna Dr
- 1045 Millwood Ct
- 1121 Canterbury Ct
- 1150 Canterbury Ct Unit D
- 8528 Quail Hollow Rd
- 1054 Carters Grove
- 926 Stockton St
- 1612 Westbay Ct
- 9344 Forgotten Creek Dr
- 7817 Dartmouth Rd
- 7771 Delbrook Dr
- 1310 Kings Cove Ct
- 7811 Hoover Rd
- 8526 Oakmont Ln
