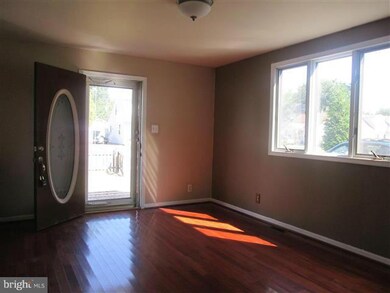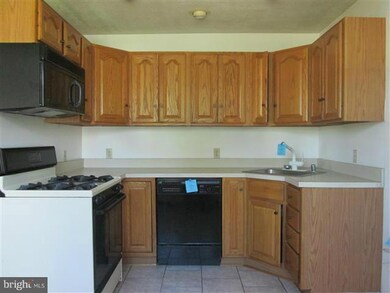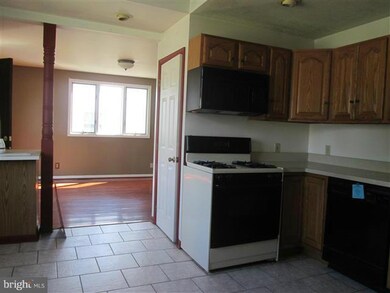
8211 Longpoint Rd Dundalk, MD 21222
Highlights
- Cape Cod Architecture
- Shed
- Combination Kitchen and Dining Room
- No HOA
- Forced Air Heating and Cooling System
- 5-minute walk to Watersedge Park
About This Home
As of October 2019NICE SIZE CAPE COD WITH FULLY FENCED YARD, OFF STREET PARKING AND SHED IN REAR. MAIN LEVEL HAS 2 BEDROOMS AND 1.1 BATHS. HUGE KITCHEN WITH CENTER ISLAND AND LOTS OF CABINETS. HARDWOOD FLOORS THROUGH-OUT MAIN LEVEL. DECK OFF REAR. UPPER LEVEL HAS HUGE BEDROOM AND BATH. AGENTS THIS IS A HUD HOME FOR SALE , PLEASE VIEW DOC'S ON THIS MLS FOR DETAILS.
Home Details
Home Type
- Single Family
Est. Annual Taxes
- $2,005
Year Built
- Built in 1944
Parking
- Off-Street Parking
Home Design
- Cape Cod Architecture
- Brick Exterior Construction
Interior Spaces
- Property has 2 Levels
- Combination Kitchen and Dining Room
Bedrooms and Bathrooms
- 3 Bedrooms | 2 Main Level Bedrooms
- 1.5 Bathrooms
Schools
- Logan Elementary School
- Dundalk Middle School
- Dundalk High School
Utilities
- Forced Air Heating and Cooling System
- Natural Gas Water Heater
Additional Features
- Shed
- 5,000 Sq Ft Lot
Community Details
- No Home Owners Association
- Murray Point Subdivision
Listing and Financial Details
- Tax Lot 6
- Assessor Parcel Number 04121212040240
Ownership History
Purchase Details
Home Financials for this Owner
Home Financials are based on the most recent Mortgage that was taken out on this home.Purchase Details
Home Financials for this Owner
Home Financials are based on the most recent Mortgage that was taken out on this home.Purchase Details
Purchase Details
Purchase Details
Purchase Details
Home Financials for this Owner
Home Financials are based on the most recent Mortgage that was taken out on this home.Purchase Details
Purchase Details
Purchase Details
Home Financials for this Owner
Home Financials are based on the most recent Mortgage that was taken out on this home.Similar Home in Dundalk, MD
Home Values in the Area
Average Home Value in this Area
Purchase History
| Date | Type | Sale Price | Title Company |
|---|---|---|---|
| Deed | $170,000 | Goldstar Title Co | |
| Deed | $119,500 | First American Title Ins Co | |
| Deed | -- | None Available | |
| Deed | $100,485 | None Available | |
| Deed | -- | -- | |
| Deed | $197,000 | -- | |
| Deed | $149,900 | -- | |
| Deed | -- | -- | |
| Deed | $52,000 | -- |
Mortgage History
| Date | Status | Loan Amount | Loan Type |
|---|---|---|---|
| Open | $166,920 | FHA | |
| Closed | $5,007 | Future Advance Clause Open End Mortgage | |
| Previous Owner | $157,500 | New Conventional | |
| Previous Owner | $117,335 | FHA | |
| Previous Owner | $238,360 | FHA | |
| Previous Owner | $238,498 | FHA | |
| Previous Owner | $225,000 | Stand Alone Refi Refinance Of Original Loan | |
| Previous Owner | $39,400 | Credit Line Revolving | |
| Previous Owner | $48,000 | No Value Available |
Property History
| Date | Event | Price | Change | Sq Ft Price |
|---|---|---|---|---|
| 10/24/2019 10/24/19 | Sold | $170,000 | +0.6% | $130 / Sq Ft |
| 09/09/2019 09/09/19 | Price Changed | $169,000 | +2.4% | $130 / Sq Ft |
| 09/02/2019 09/02/19 | For Sale | $164,999 | -2.9% | $126 / Sq Ft |
| 08/29/2019 08/29/19 | Off Market | $170,000 | -- | -- |
| 08/24/2019 08/24/19 | Price Changed | $164,999 | -1.1% | $126 / Sq Ft |
| 08/12/2019 08/12/19 | Price Changed | $166,900 | -1.8% | $128 / Sq Ft |
| 08/06/2019 08/06/19 | Price Changed | $169,900 | -1.7% | $130 / Sq Ft |
| 07/18/2019 07/18/19 | Price Changed | $172,900 | -1.1% | $132 / Sq Ft |
| 07/09/2019 07/09/19 | Price Changed | $174,900 | -2.8% | $134 / Sq Ft |
| 06/09/2019 06/09/19 | Price Changed | $179,900 | -2.8% | $138 / Sq Ft |
| 05/27/2019 05/27/19 | For Sale | $185,000 | +54.8% | $142 / Sq Ft |
| 01/02/2015 01/02/15 | Sold | $119,500 | -1.6% | $92 / Sq Ft |
| 11/26/2014 11/26/14 | Pending | -- | -- | -- |
| 11/10/2014 11/10/14 | Price Changed | $121,440 | -12.0% | $93 / Sq Ft |
| 09/25/2014 09/25/14 | For Sale | $138,000 | -- | $106 / Sq Ft |
Tax History Compared to Growth
Tax History
| Year | Tax Paid | Tax Assessment Tax Assessment Total Assessment is a certain percentage of the fair market value that is determined by local assessors to be the total taxable value of land and additions on the property. | Land | Improvement |
|---|---|---|---|---|
| 2025 | $2,786 | $210,567 | -- | -- |
| 2024 | $2,786 | $190,633 | $0 | $0 |
| 2023 | $1,327 | $170,700 | $49,000 | $121,700 |
| 2022 | $2,502 | $167,000 | $0 | $0 |
| 2021 | $2,485 | $163,300 | $0 | $0 |
| 2020 | $2,960 | $159,600 | $49,000 | $110,600 |
| 2019 | $1,882 | $155,267 | $0 | $0 |
| 2018 | $2,584 | $150,933 | $0 | $0 |
| 2017 | $2,389 | $146,600 | $0 | $0 |
| 2016 | $1,863 | $145,533 | $0 | $0 |
| 2015 | $1,863 | $144,467 | $0 | $0 |
| 2014 | $1,863 | $143,400 | $0 | $0 |
Agents Affiliated with this Home
-
Susan Shterengarts

Seller's Agent in 2019
Susan Shterengarts
Long & Foster
(443) 253-8840
35 in this area
219 Total Sales
-
Daniel McDevitt

Buyer's Agent in 2019
Daniel McDevitt
Cummings & Co Realtors
(410) 593-3432
19 in this area
134 Total Sales
-
Diana DiPeppe

Seller's Agent in 2015
Diana DiPeppe
CENTURY 21 New Millennium
(443) 324-4032
4 in this area
101 Total Sales
-
Gershon Hoffer

Seller Co-Listing Agent in 2015
Gershon Hoffer
Century 21 New Millennium
(443) 324-4033
4 in this area
107 Total Sales
Map
Source: Bright MLS
MLS Number: 1003207996
APN: 12-1212040240
- 8222 Cornwall Rd
- 8142 Dundalk Ave
- 8215 Northview Rd
- 8236 Northview Rd
- 8114 Longpoint Rd
- 8255 Longpoint Rd
- 8212 Peach Orchard Rd
- 8114 Bullneck Rd
- 7723 Meath Rd
- 7811 Meath Rd
- 3514 Louth Rd
- 7717 Fairgreen Rd
- 8426 Stansbury Lake Dr
- 3475 Liberty Pkwy
- 8413 Stansbury Lake Dr
- 8407 Stansbury Lake Dr
- 3526 Loganview Dr
- 13 Turner Ave
- 308 Sollers Point Rd
- 414 N Avondale Rd






