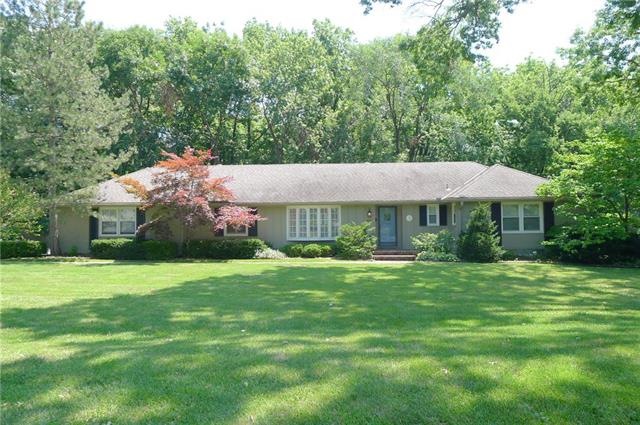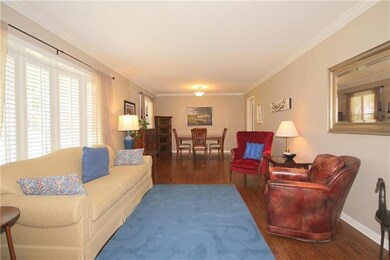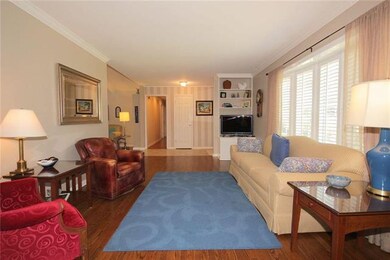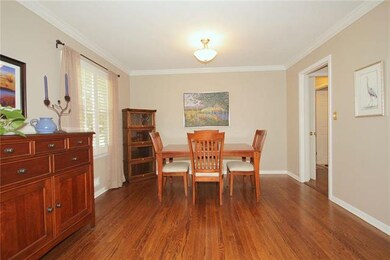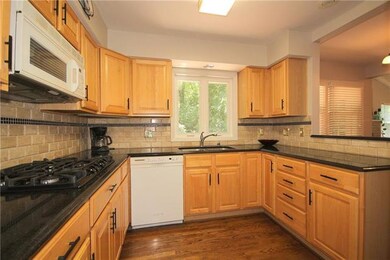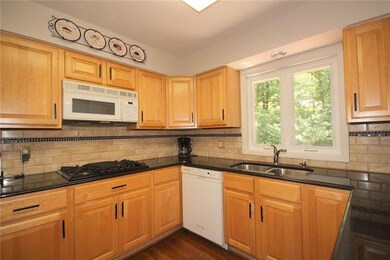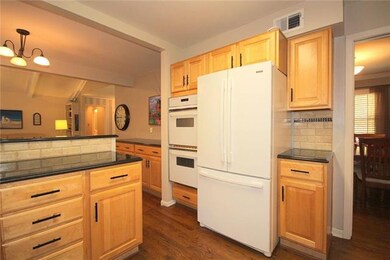
8211 Wenonga Rd Leawood, KS 66206
Highlights
- Deck
- Vaulted Ceiling
- Radiant Floor
- Corinth Elementary School Rated A
- Ranch Style House
- Granite Countertops
About This Home
As of July 2024This lovely Leawood ranch is totally updated and sits on a tranquil, oversized lot, with a large private deck to enjoy it all. Kitchen with granite, travertine back splash, gas cooktop and dbl ovens opens to bkfast room. Newer master bath with radiant floor. All baths updated. Newer windows, fresh paint, tile entry and refinished hdwd floors. Vaulted FmRm and Master bdrm. 4th bedroom in LL with egress window. Wet bar in bsment. Shawnee Mission Schools, walk to Corinth shops and restaurants.
Last Agent to Sell the Property
ReeceNichols -The Village License #BR00034218 Listed on: 09/01/2017

Home Details
Home Type
- Single Family
Est. Annual Taxes
- $4,778
Year Built
- Built in 1957
Lot Details
- Privacy Fence
- Wood Fence
HOA Fees
- $25 Monthly HOA Fees
Parking
- 2 Car Attached Garage
- Side Facing Garage
Home Design
- Ranch Style House
- Traditional Architecture
- Composition Roof
- Board and Batten Siding
Interior Spaces
- 1,664 Sq Ft Home
- Wet Bar: Wood Floor, Natural Stone Floor, Shower Only, Hardwood, Shades/Blinds, Cathedral/Vaulted Ceiling, Ceiling Fan(s), Fireplace, Granite Counters, Pantry
- Built-In Features: Wood Floor, Natural Stone Floor, Shower Only, Hardwood, Shades/Blinds, Cathedral/Vaulted Ceiling, Ceiling Fan(s), Fireplace, Granite Counters, Pantry
- Vaulted Ceiling
- Ceiling Fan: Wood Floor, Natural Stone Floor, Shower Only, Hardwood, Shades/Blinds, Cathedral/Vaulted Ceiling, Ceiling Fan(s), Fireplace, Granite Counters, Pantry
- Skylights
- Gas Fireplace
- Thermal Windows
- Shades
- Plantation Shutters
- Drapes & Rods
- Family Room with Fireplace
- Attic Fan
- Washer
Kitchen
- Double Oven
- Cooktop
- Dishwasher
- Granite Countertops
- Laminate Countertops
- Wood Stained Kitchen Cabinets
- Disposal
Flooring
- Wood
- Wall to Wall Carpet
- Radiant Floor
- Linoleum
- Laminate
- Stone
- Ceramic Tile
- Luxury Vinyl Plank Tile
- Luxury Vinyl Tile
Bedrooms and Bathrooms
- 4 Bedrooms
- Cedar Closet: Wood Floor, Natural Stone Floor, Shower Only, Hardwood, Shades/Blinds, Cathedral/Vaulted Ceiling, Ceiling Fan(s), Fireplace, Granite Counters, Pantry
- Walk-In Closet: Wood Floor, Natural Stone Floor, Shower Only, Hardwood, Shades/Blinds, Cathedral/Vaulted Ceiling, Ceiling Fan(s), Fireplace, Granite Counters, Pantry
- 3 Full Bathrooms
- Double Vanity
- Bathtub with Shower
Finished Basement
- Sump Pump
- Bedroom in Basement
- Basement Window Egress
Home Security
- Storm Doors
- Fire and Smoke Detector
Outdoor Features
- Deck
- Enclosed patio or porch
Schools
- Corinth Elementary School
- Sm East High School
Additional Features
- City Lot
- Forced Air Heating and Cooling System
Community Details
- Association fees include curbside recycling, trash pick up
- Leawood Subdivision
Listing and Financial Details
- Assessor Parcel Number HP24000000-1052
Ownership History
Purchase Details
Home Financials for this Owner
Home Financials are based on the most recent Mortgage that was taken out on this home.Purchase Details
Home Financials for this Owner
Home Financials are based on the most recent Mortgage that was taken out on this home.Purchase Details
Home Financials for this Owner
Home Financials are based on the most recent Mortgage that was taken out on this home.Purchase Details
Purchase Details
Home Financials for this Owner
Home Financials are based on the most recent Mortgage that was taken out on this home.Purchase Details
Home Financials for this Owner
Home Financials are based on the most recent Mortgage that was taken out on this home.Purchase Details
Home Financials for this Owner
Home Financials are based on the most recent Mortgage that was taken out on this home.Similar Homes in the area
Home Values in the Area
Average Home Value in this Area
Purchase History
| Date | Type | Sale Price | Title Company |
|---|---|---|---|
| Warranty Deed | -- | Secured Title Of Kansas City | |
| Interfamily Deed Transfer | -- | Clear Title | |
| Warranty Deed | $252,000 | Platinum Title Llc | |
| Interfamily Deed Transfer | -- | None Available | |
| Interfamily Deed Transfer | -- | Nations Title Agency Ks Inc | |
| Interfamily Deed Transfer | -- | Nations Title Agency Ks Inc | |
| Interfamily Deed Transfer | -- | Security Land Title Company | |
| Warranty Deed | -- | Security Land Title Company |
Mortgage History
| Date | Status | Loan Amount | Loan Type |
|---|---|---|---|
| Open | $706,236 | New Conventional | |
| Previous Owner | $408,000 | New Conventional | |
| Previous Owner | $293,000 | Adjustable Rate Mortgage/ARM | |
| Previous Owner | $224,000 | New Conventional | |
| Previous Owner | $239,200 | Purchase Money Mortgage |
Property History
| Date | Event | Price | Change | Sq Ft Price |
|---|---|---|---|---|
| 07/12/2024 07/12/24 | Sold | -- | -- | -- |
| 06/12/2024 06/12/24 | Pending | -- | -- | -- |
| 05/21/2024 05/21/24 | Price Changed | $699,990 | -3.4% | $285 / Sq Ft |
| 04/18/2024 04/18/24 | For Sale | $725,000 | +70.6% | $295 / Sq Ft |
| 10/19/2017 10/19/17 | Sold | -- | -- | -- |
| 09/07/2017 09/07/17 | Pending | -- | -- | -- |
| 08/30/2017 08/30/17 | For Sale | $425,000 | -- | $255 / Sq Ft |
Tax History Compared to Growth
Tax History
| Year | Tax Paid | Tax Assessment Tax Assessment Total Assessment is a certain percentage of the fair market value that is determined by local assessors to be the total taxable value of land and additions on the property. | Land | Improvement |
|---|---|---|---|---|
| 2024 | $7,893 | $74,267 | $40,030 | $34,237 |
| 2023 | $7,848 | $73,347 | $36,395 | $36,952 |
| 2022 | $6,629 | $62,124 | $33,086 | $29,038 |
| 2021 | $6,629 | $59,065 | $33,086 | $25,979 |
| 2020 | $6,290 | $55,775 | $30,069 | $25,706 |
| 2019 | $5,565 | $49,519 | $25,056 | $24,463 |
| 2018 | $5,199 | $46,115 | $25,056 | $21,059 |
| 2017 | $4,859 | $42,458 | $19,266 | $23,192 |
| 2016 | $4,905 | $42,308 | $14,820 | $27,488 |
| 2015 | $4,778 | $41,538 | $14,820 | $26,718 |
| 2013 | -- | $39,998 | $12,340 | $27,658 |
Agents Affiliated with this Home
-
Livian KC Team
L
Seller's Agent in 2024
Livian KC Team
LPT Realty LLC
(913) 488-9126
5 in this area
284 Total Sales
-
Todd Ohlde

Seller Co-Listing Agent in 2024
Todd Ohlde
KW KANSAS CITY METRO
(913) 568-7355
9 in this area
84 Total Sales
-
Earvin Ray

Buyer's Agent in 2024
Earvin Ray
Compass Realty Group
(913) 449-2555
48 in this area
641 Total Sales
-
Jeanne Ventola
J
Seller's Agent in 2017
Jeanne Ventola
ReeceNichols -The Village
(816) 769-1444
2 in this area
25 Total Sales
Map
Source: Heartland MLS
MLS Number: 2066293
APN: HP24000000-1052
- 2815 W 82nd St
- 8228 Ensley Ln
- 8023 Wenonga Rd
- 8311 Wenonga Rd
- 8025 Ensley Ln
- 8308 Meadow Ln
- 3100 Somerset Dr
- 8324 Meadow Ln
- 8005 Ensley Ln
- 8025 Manor Rd
- 8020 Meadow Ln
- 8120 Lee Blvd
- 8421 Belinder Rd
- 2618 Somerset Dr
- 3707 W 83rd Terrace
- 8315 Lee Blvd
- 8514 Belinder Rd
- 8429 Meadow Ln
- 7845 Pawnee St
- 7958 High Dr
