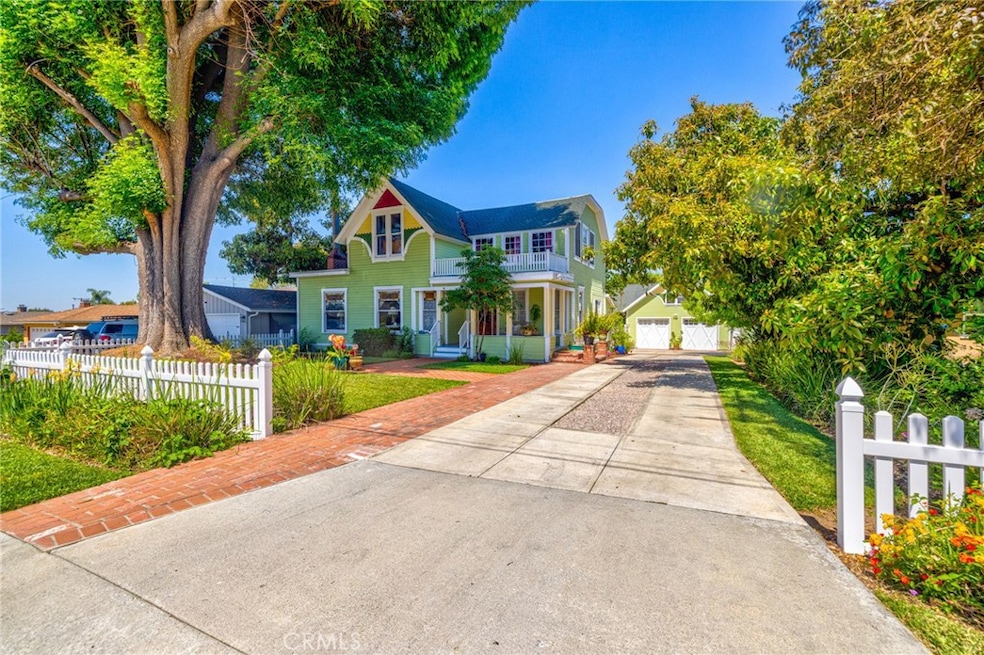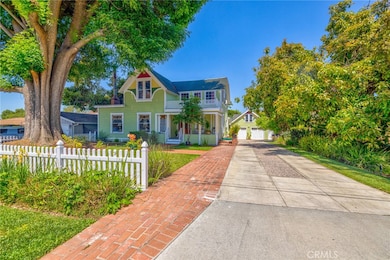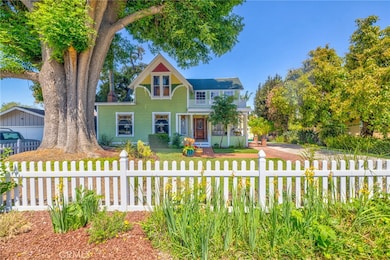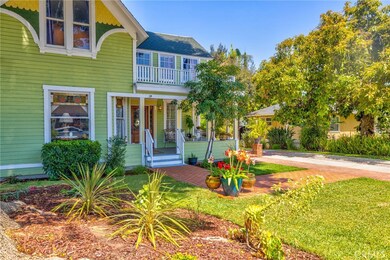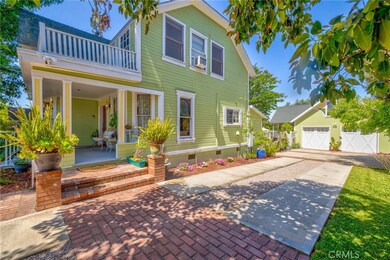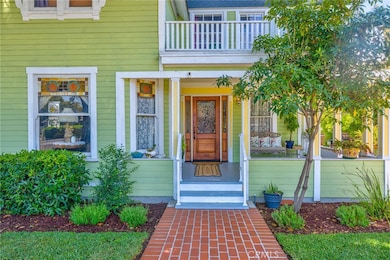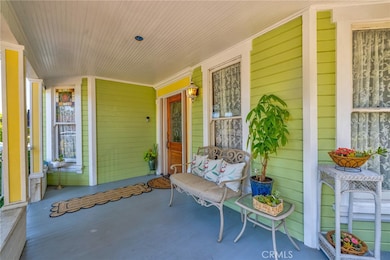
8213 Ocean View Ave Whittier, CA 90602
Michigan Park NeighborhoodEstimated payment $7,527/month
Highlights
- Primary Bedroom Suite
- Updated Kitchen
- Property is near a park
- Ocean View Elementary School Rated A-
- Deck
- Wood Flooring
About This Home
Don't miss this opportunity to own this lovely Victorian home. Built in 1892, this home has been beautifully maintained through the years. The prior owner received an award from the Whittier Conservancy in 2001 for the design consistency of the garage rebuild. It was designed to blend with the architecture of the main house. The prior garage was a single car structure. Presently, a portion of the garage is being used as a one bedroom, one bath, apartment which is tenant occupied. Home features include: remodeled front porch, beveled/leaded glass front door (believed to be oak) high ceilings, corner hutch, dining room chandelier, living room stained glass windows, mahogony bookcases flanking the fireplace, mahogony wainscoting in the rear parlor, mahogony floors in the lower level, upstairs the wood floor is oak. Both baths has been remodeled; Kohler fixtures, newer toilets, basketweave tile floor, marble counter, subway shower tile, GFI's, +. Newer pex plumbing throughout - no galvanized; new hot water heater (40 gal); drain line to sewer replaced; fresh paint in most of the house. Kitchen remodeled about 10 yrs ago; Corian countertops; Custom cabinets - Shaker Design - auto closing/lazy susan; Viking stove, Bosch dishwasher, Samsung refrig, Sharp microwave; oversized porcelain dbl sink; oak floors installed; all appliances replaced at that time. Wall board, tin splash....all in keeping with the homes character. Forced air heating; wall/window A/C. Indoor laundry is closeted in the back parlor space. All bedrooms are upstairs. The primary bedroom has a walkin closet & an ensuite with a jacuzzi tub. Exiting the house from the parlor room deck, the custom fencing & arched gateway lead you to a professionally designed rear yard with brick walkways, patio, gazebo, porch & deck, flower beds & fruit trees that are all part of the ambiance of the backyard. On the side and back of the garage structure are entrances to the single story apartment that is currently tenant occupied. It is a one bedroom, one full bath with a kitchenette. Electric, gas, and water are not metered separately. It is particularly appropriate for extended family, or intergeneratioal living. Appointments such as carpet are newer.... installed in recent years.
Last Listed By
Berkshire Hathaway HomeServices California Properties License #00922287 Listed on: 05/22/2025

Property Details
Home Type
- Multi-Family
Est. Annual Taxes
- $7,798
Year Built
- Built in 1892 | Remodeled
Lot Details
- 10,468 Sq Ft Lot
- No Common Walls
- West Facing Home
- Vinyl Fence
- Wood Fence
- Block Wall Fence
- Landscaped
- Level Lot
- Manual Sprinklers System
- Private Yard
- Lawn
- Garden
- Front Yard
- Density is up to 1 Unit/Acre
Parking
- 2 Car Garage
- Parking Available
- Front Facing Garage
Home Design
- Duplex
- Victorian Architecture
- Raised Foundation
- Composition Roof
Interior Spaces
- 2,133 Sq Ft Home
- 2-Story Property
- Partially Furnished
- Chair Railings
- Crown Molding
- High Ceiling
- Ceiling Fan
- Wood Burning Fireplace
- Drapes & Rods
- Stained Glass
- Wood Frame Window
- Living Room with Fireplace
- Dining Room
- Den
Kitchen
- Eat-In Galley Kitchen
- Updated Kitchen
- Gas Oven
- Gas Range
- Free-Standing Range
- Range Hood
- Dishwasher
- Corian Countertops
- Self-Closing Drawers and Cabinet Doors
- Disposal
Flooring
- Wood
- Carpet
- Tile
Bedrooms and Bathrooms
- 4 Bedrooms
- All Upper Level Bedrooms
- Primary Bedroom Suite
- Remodeled Bathroom
- Bathtub with Shower
- Separate Shower
- Exhaust Fan In Bathroom
Laundry
- Laundry Room
- Washer and Gas Dryer Hookup
Home Security
- Carbon Monoxide Detectors
- Fire and Smoke Detector
Accessible Home Design
- Doors swing in
- Low Pile Carpeting
Eco-Friendly Details
- Energy-Efficient HVAC
Outdoor Features
- Deck
- Covered patio or porch
- Exterior Lighting
- Gazebo
- Rain Gutters
Location
- Property is near a park
- Suburban Location
Schools
- Ocean View Elementary School
- East Whittier Middle School
- California High School
Utilities
- Cooling System Mounted To A Wall/Window
- Forced Air Heating System
- Overhead Utilities
- Natural Gas Connected
- Gas Water Heater
- Sewer Assessments
- Sewer Paid
- Cable TV Available
Listing and Financial Details
- Tax Lot 23
- Tax Tract Number 14973
- Assessor Parcel Number 8146012012
- Seller Considering Concessions
Community Details
Overview
- No Home Owners Association
- 2 Units
Recreation
- Park
Map
Home Values in the Area
Average Home Value in this Area
Tax History
| Year | Tax Paid | Tax Assessment Tax Assessment Total Assessment is a certain percentage of the fair market value that is determined by local assessors to be the total taxable value of land and additions on the property. | Land | Improvement |
|---|---|---|---|---|
| 2024 | $7,798 | $626,760 | $468,630 | $158,130 |
| 2023 | $7,610 | $614,472 | $459,442 | $155,030 |
| 2022 | $7,475 | $602,425 | $450,434 | $151,991 |
| 2021 | $7,308 | $590,613 | $441,602 | $149,011 |
| 2019 | $7,078 | $573,097 | $428,504 | $144,593 |
| 2018 | $6,880 | $561,860 | $420,102 | $141,758 |
| 2016 | $6,521 | $540,044 | $403,790 | $136,254 |
| 2015 | $6,522 | $531,933 | $397,725 | $134,208 |
| 2014 | $6,457 | $521,515 | $389,935 | $131,580 |
Property History
| Date | Event | Price | Change | Sq Ft Price |
|---|---|---|---|---|
| 05/22/2025 05/22/25 | For Sale | $1,225,000 | -- | $574 / Sq Ft |
Purchase History
| Date | Type | Sale Price | Title Company |
|---|---|---|---|
| Interfamily Deed Transfer | -- | Orange Coast Title | |
| Grant Deed | $499,000 | Orange Coast Title Company O |
Mortgage History
| Date | Status | Loan Amount | Loan Type |
|---|---|---|---|
| Open | $426,400 | New Conventional | |
| Closed | $424,100 | New Conventional | |
| Closed | $401,500 | New Conventional | |
| Closed | $399,200 | Seller Take Back |
Similar Homes in Whittier, CA
Source: California Regional Multiple Listing Service (CRMLS)
MLS Number: PW25084470
APN: 8146-012-012
- 14318 Eastridge Dr
- 14701 Romero Dr
- 8459 La Vela Ave
- 14235 Eastridge Dr
- 8126 Enramada Ave
- 8321 La Sierra Ave
- 8255 La Sierra Ave
- 14091 Sunrise Dr
- 14021 Valna Dr
- 8184 Cielo Vista Dr
- 14084 Bronte Dr
- 8632 California Ave
- 8545 La Sierra Ave
- 8524 La Sierra Ave
- 7695 Vale Dr
- 14004 Eastridge Dr
- 0 None Unit CV24167463
- 14430 Whittier Blvd Unit B
- 14302 Cullen St
- 8824 Watson Ave
