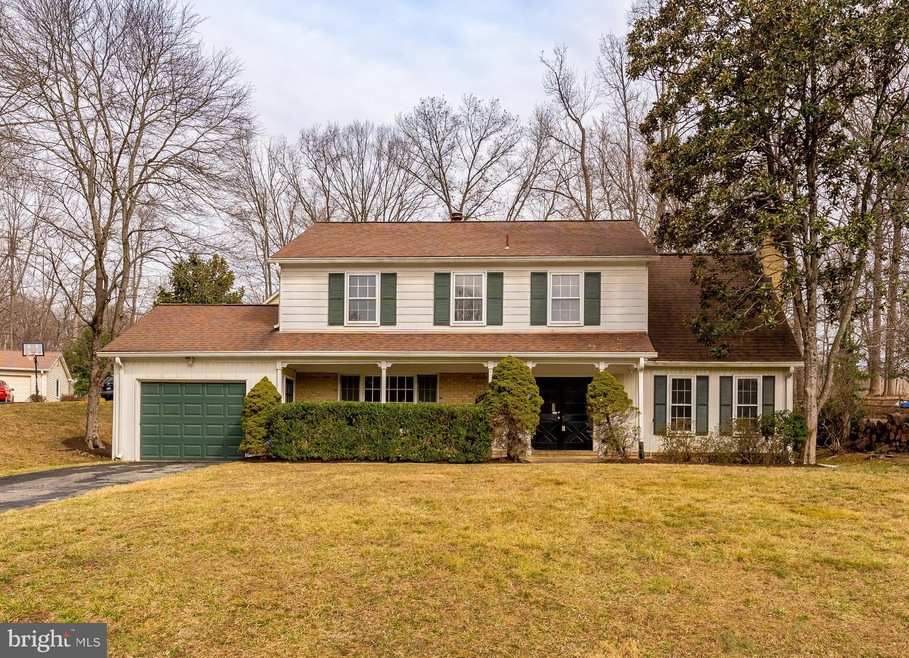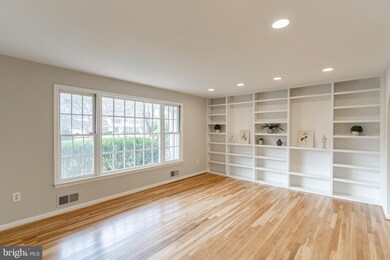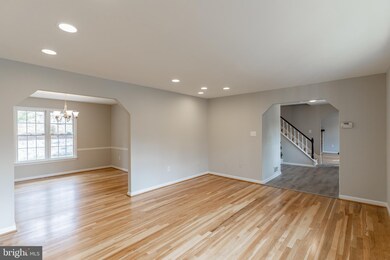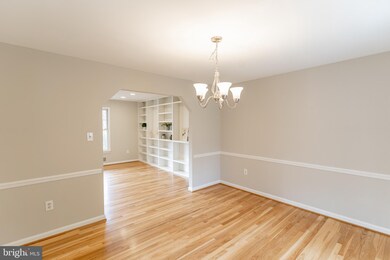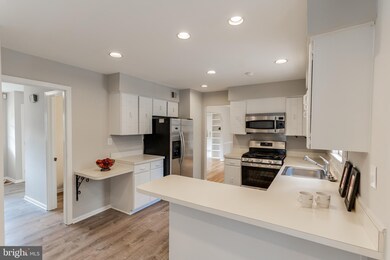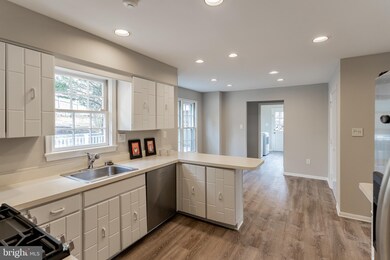
8213 Scotch Bend Way Potomac, MD 20854
Estimated Value: $1,099,000 - $1,277,000
Highlights
- Colonial Architecture
- Traditional Floor Plan
- 1 Fireplace
- Bells Mill Elementary School Rated A
- Wood Flooring
- No HOA
About This Home
As of March 2022NEW ON MARKET! You don't want to miss this one! Freshly painted colonial with refinished hardwood floors on top two levels and refreshed baths in sought after Inverness Forest in top school district tucked away on a private cul-de-sac. Walk into this light filled home and enjoy the formal living room with built-in shelving, family room with fireplace, dining room right off the kitchen and more! Plan to entertain in the beautiful screen porch overlooking the quiet backyard. The upper level includes 5 bedrooms and 2 full bathrooms with new vanities, mirrors and lighting. Inverness Forest is just minutes away from restaurants, shops and highways which makes transportation a breeze! Community swimming pool options closeby and WALK TO Cabin John Shopping Center which has Starburcks, Shake Shake, Cava & more!
Last Agent to Sell the Property
Long & Foster Real Estate, Inc. License #0225162224 Listed on: 02/24/2022

Last Buyer's Agent
Antonia Ketabchi
Redfin Corp

Home Details
Home Type
- Single Family
Est. Annual Taxes
- $8,344
Year Built
- Built in 1970 | Remodeled in 2022
Lot Details
- 0.25 Acre Lot
- Cul-De-Sac
- Landscaped
- Cleared Lot
- Property is in good condition
- Property is zoned R90
Parking
- 1 Car Attached Garage
- 2 Driveway Spaces
- Front Facing Garage
Home Design
- Colonial Architecture
- Slab Foundation
- Frame Construction
- Asphalt Roof
Interior Spaces
- Property has 3 Levels
- Traditional Floor Plan
- Built-In Features
- 1 Fireplace
- Family Room Off Kitchen
- Formal Dining Room
- Unfinished Basement
Kitchen
- Eat-In Kitchen
- Stove
- Built-In Microwave
- Dishwasher
- Disposal
Flooring
- Wood
- Laminate
Bedrooms and Bathrooms
- 5 Bedrooms
- Walk-In Closet
Laundry
- Laundry on main level
- Dryer
- Washer
Outdoor Features
- Exterior Lighting
Schools
- Bells Mill Elementary School
- Cabin John Middle School
- Winston Churchill High School
Utilities
- Forced Air Heating and Cooling System
- Natural Gas Water Heater
Listing and Financial Details
- Tax Lot 14
- Assessor Parcel Number 161000902668
Community Details
Overview
- No Home Owners Association
- Inverness Forest Subdivision
Recreation
- Community Pool
Ownership History
Purchase Details
Purchase Details
Home Financials for this Owner
Home Financials are based on the most recent Mortgage that was taken out on this home.Similar Homes in Potomac, MD
Home Values in the Area
Average Home Value in this Area
Purchase History
| Date | Buyer | Sale Price | Title Company |
|---|---|---|---|
| Michael James Baldassaro Living Trust | -- | None Listed On Document | |
| Baldassaro Michael James | $1,056,000 | None Listed On Document |
Mortgage History
| Date | Status | Borrower | Loan Amount |
|---|---|---|---|
| Previous Owner | Baldassaro Michael James | $844,800 | |
| Previous Owner | Benson Philip D | $255,326 | |
| Previous Owner | Benson Philip D | $150,000 |
Property History
| Date | Event | Price | Change | Sq Ft Price |
|---|---|---|---|---|
| 03/11/2022 03/11/22 | Sold | $1,056,000 | +22.9% | $438 / Sq Ft |
| 02/28/2022 02/28/22 | Pending | -- | -- | -- |
| 02/24/2022 02/24/22 | For Sale | $859,000 | -- | $356 / Sq Ft |
Tax History Compared to Growth
Tax History
| Year | Tax Paid | Tax Assessment Tax Assessment Total Assessment is a certain percentage of the fair market value that is determined by local assessors to be the total taxable value of land and additions on the property. | Land | Improvement |
|---|---|---|---|---|
| 2024 | $11,431 | $954,067 | $0 | $0 |
| 2023 | $9,096 | $846,633 | $0 | $0 |
| 2022 | $7,873 | $739,200 | $425,400 | $313,800 |
| 2021 | $7,652 | $724,333 | $0 | $0 |
| 2020 | $7,465 | $709,467 | $0 | $0 |
| 2019 | $7,285 | $694,600 | $425,400 | $269,200 |
| 2018 | $7,189 | $685,367 | $0 | $0 |
| 2017 | $7,279 | $676,133 | $0 | $0 |
| 2016 | -- | $666,900 | $0 | $0 |
| 2015 | $6,725 | $666,600 | $0 | $0 |
| 2014 | $6,725 | $666,300 | $0 | $0 |
Agents Affiliated with this Home
-
Wendy Banner

Seller's Agent in 2022
Wendy Banner
Long & Foster
(301) 365-9090
106 in this area
546 Total Sales
-
Emily Moritt

Seller Co-Listing Agent in 2022
Emily Moritt
Long & Foster
(301) 830-1079
6 in this area
42 Total Sales
-
A
Buyer's Agent in 2022
Antonia Ketabchi
Redfin Corp
(301) 908-4474
Map
Source: Bright MLS
MLS Number: MDMC2037548
APN: 10-00902668
- 8208 Inverness Hollow Terrace
- 10914 Larkmeade Ln
- 10893 Deborah Dr
- 11019 Candlelight Ln
- 11043 Candlelight Ln
- 11009 Larkmeade Ln
- 10628 Democracy Ln
- 8101 Inverness Ridge Rd
- 11046 Seven Hill Ln
- 8316 Bells Mill Rd
- 10707 Muirfield Dr
- 12 Redbud Ct
- 11212 Angus Place
- 11003 Hunt Club Dr
- 10814 Hob Nail Ct
- 10610 Muirfield Dr
- 10627 Muirfield Dr
- 10428 Windsor View Dr
- 128 Bytham Ridge Ln
- 131 Bytham Ridge Ln
- 8213 Scotch Bend Way
- 8209 Scotch Bend Way
- 8217 Scotch Bend Way
- 8221 Scotch Bend Way
- 8205 Scotch Bend Way
- 8225 Scotch Bend Way
- 8201 Inverness Hollow Terrace
- 8208 Lakenheath Way
- 8216 Scotch Bend Way
- 8212 Lakenheath Way
- 8204 Lakenheath Way
- 8220 Scotch Bend Way
- 8208 Scotch Bend Way
- 11000 Deborah Dr
- 8216 Lakenheath Way
- 10924 Deborah Dr
- 8211 Inverness Hollow Terrace
- 8231 Inverness Hollow Terrace
- 8204 Inverness Hollow Terrace
- 8200 Lakenheath Way
