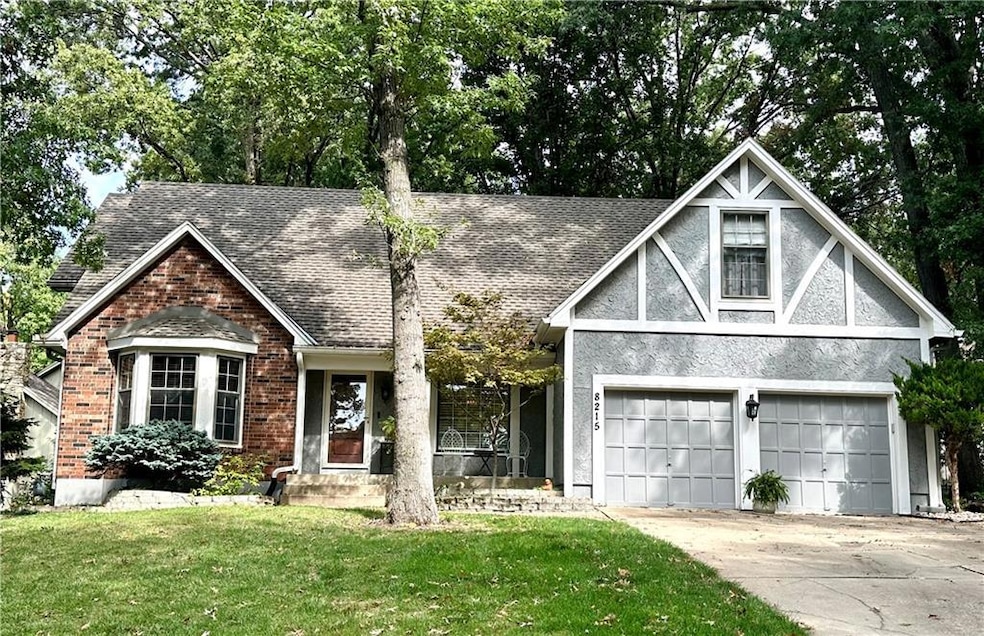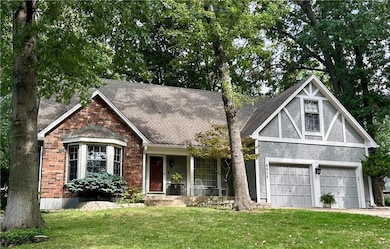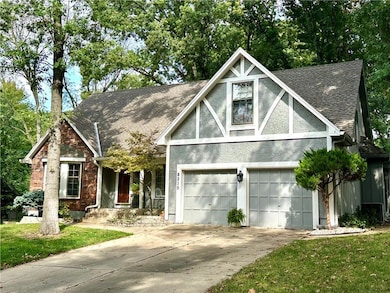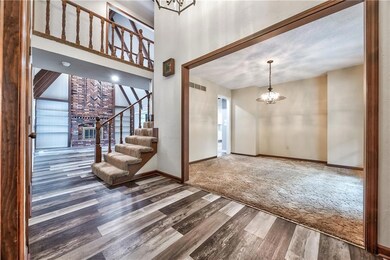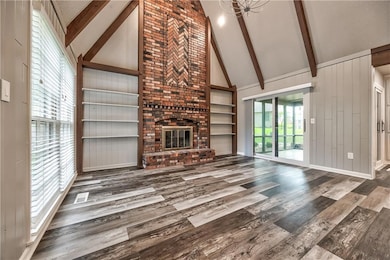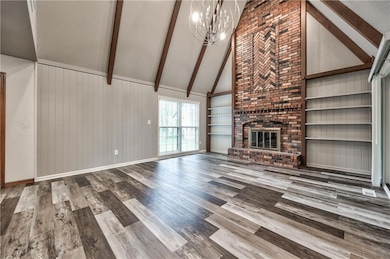8215 Rosehill Rd Lenexa, KS 66215
Estimated payment $2,675/month
Highlights
- Custom Closet System
- Vaulted Ceiling
- Separate Formal Living Room
- Mill Creek Elementary School Rated A
- Loft
- 3-minute walk to Matt Taylor Park
About This Home
NEW PRICE! Welcome home to this inviting 4-bedroom, 2.5 bath residence offering a perfect blend of comfort, character, and potential. While much of the home retains its original charm, you’ll love the beautifully updated kitchen featuring quartz countertops, custom cabinetry, and stainless steel appliances - truly the heart of the home.
The open kitchen flows seamlessly into the spacious great room with vaulted ceilings, creating an ideal space for gathering and entertaining. Conveniently located just off the kitchen are the half bath and laundry room - a thoughtful layout for everyday living. With a formal dining room as well as a versatile main-level bonus room, you can create the perfect spot for a home office, study, or playroom.
The first-floor primary suite offers convenience and privacy, while three additional bedrooms upstairs plus a bonus loft area provide ample space for family or guests. Step outside to enjoy the screened porch overlooking the landscaped backyard — perfect for relaxing or dining al fresco.
Located in highly sought-after Colony Woods neighborhood with its own community pool, this home also offers easy access to Matt Taylor Park, featuring basketball and tennis/pickleball courts along with two playgrounds. You’ll love the walkable streets, mature trees, and friendly atmosphere that make this area so special.
Don’t miss the chance to bring your personal touch to this well-loved home with a standout kitchen, smart floor plan, and an unbeatable location!
Listing Agent
Compass Realty Group Brokerage Phone: 913-269-6199 License #SP00233403 Listed on: 09/26/2025

Home Details
Home Type
- Single Family
Est. Annual Taxes
- $4,589
Year Built
- Built in 1977
HOA Fees
- $53 Monthly HOA Fees
Parking
- 2 Car Attached Garage
- Front Facing Garage
Home Design
- Composition Roof
- Stucco
Interior Spaces
- 1,977 Sq Ft Home
- 1.5-Story Property
- Vaulted Ceiling
- Family Room with Fireplace
- Separate Formal Living Room
- Formal Dining Room
- Loft
- Carpet
- Basement
- Stubbed For A Bathroom
Kitchen
- Eat-In Kitchen
- Built-In Oven
- Cooktop
- Dishwasher
- Stainless Steel Appliances
- Kitchen Island
- Disposal
Bedrooms and Bathrooms
- 4 Bedrooms
- Custom Closet System
Laundry
- Laundry Room
- Laundry on main level
Schools
- Mill Creek Elementary School
- Sm Northwest High School
Additional Features
- Enclosed Patio or Porch
- 9,583 Sq Ft Lot
- Forced Air Heating and Cooling System
Listing and Financial Details
- Assessor Parcel Number IP11700005-0079
- $109 special tax assessment
Community Details
Overview
- Association fees include trash
- Colony Woods Subdivision
Recreation
- Community Pool
Map
Home Values in the Area
Average Home Value in this Area
Tax History
| Year | Tax Paid | Tax Assessment Tax Assessment Total Assessment is a certain percentage of the fair market value that is determined by local assessors to be the total taxable value of land and additions on the property. | Land | Improvement |
|---|---|---|---|---|
| 2024 | $4,699 | $42,504 | $7,905 | $34,599 |
| 2023 | $4,759 | $42,274 | $7,530 | $34,744 |
| 2022 | $4,291 | $38,077 | $6,846 | $31,231 |
| 2021 | $3,826 | $32,177 | $6,225 | $25,952 |
| 2020 | $3,777 | $31,453 | $6,225 | $25,228 |
| 2019 | $3,573 | $29,727 | $5,191 | $24,536 |
| 2018 | $3,608 | $29,762 | $5,191 | $24,571 |
| 2017 | $3,449 | $27,566 | $4,715 | $22,851 |
| 2016 | $3,322 | $26,208 | $4,534 | $21,674 |
| 2015 | $3,184 | $25,288 | $4,534 | $20,754 |
| 2013 | -- | $22,977 | $4,534 | $18,443 |
Property History
| Date | Event | Price | List to Sale | Price per Sq Ft |
|---|---|---|---|---|
| 10/29/2025 10/29/25 | Pending | -- | -- | -- |
| 10/24/2025 10/24/25 | Price Changed | $425,000 | -5.6% | $215 / Sq Ft |
| 10/17/2025 10/17/25 | For Sale | $450,000 | -- | $228 / Sq Ft |
Purchase History
| Date | Type | Sale Price | Title Company |
|---|---|---|---|
| Interfamily Deed Transfer | -- | -- |
Source: Heartland MLS
MLS Number: 2577857
APN: IP11700005-0079
- 12808 W 82nd St
- 12557 W 82nd Terrace
- 8409 Rosehill Rd
- 13136 W 84th St
- 7917 Westgate Dr
- 7904 Rosehill Rd
- 13212 W 84th St
- 8277 Monrovia St
- 7818 Westgate Dr
- 12212 W 79th Terrace
- 8149 Monrovia St
- 8545 Westgate St
- 7808 Long Ave
- 7805 Long Ave
- 11926 W 82nd Terrace
- 11924 W 82nd Terrace
- 7736 Westgate Dr
- 7908 Colony Ln
- 7913 Colony Ln
- 13200 W 77th Terrace
