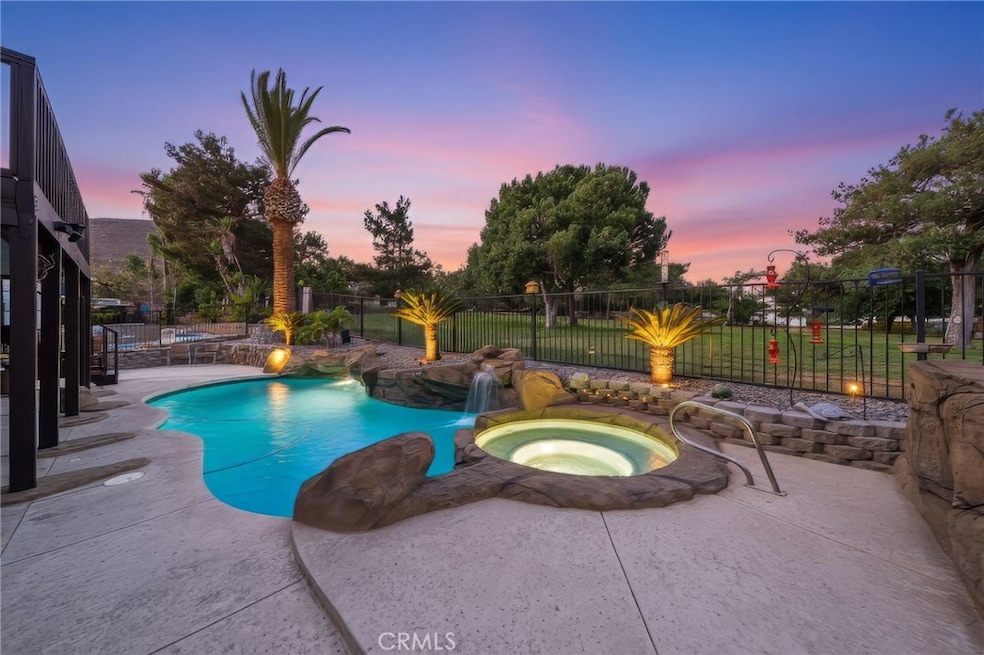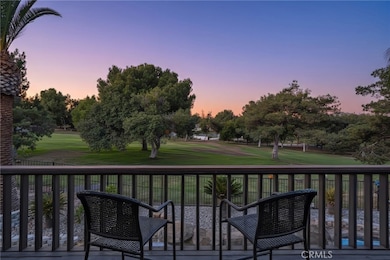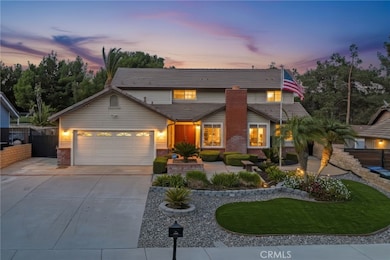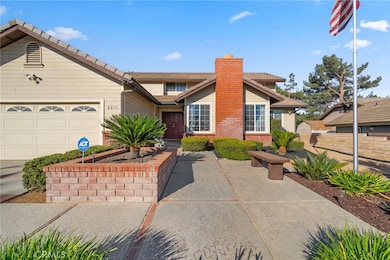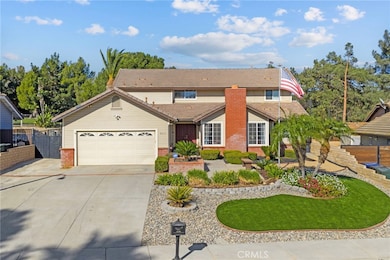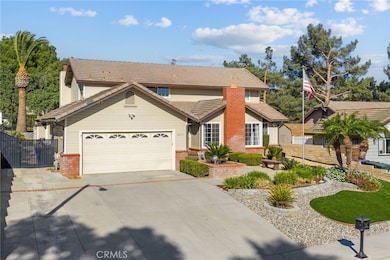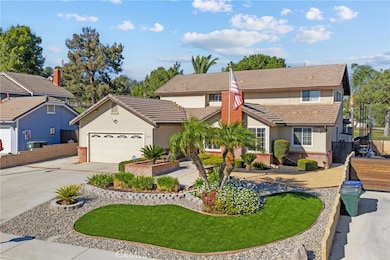8215 Tamarind Ln Riverside, CA 92509
Pedley NeighborhoodEstimated payment $4,039/month
Highlights
- Private Pool
- Deck
- No HOA
- Golf Course View
- Vaulted Ceiling
- Covered Patio or Porch
About This Home
****POOL HOME**** Overlooking the Golf Course in Indian Hills! Fantastic find in the highly desirable Indian Hills Community of Jurupa Valley! This charming single-story home features 4 bedrooms, 3 bathrooms, and 2,323 sq ft of living space, perfectly designed for comfortable everyday living. Inside, you’ll find vaulted ceilings that create a spacious feel and a bright, open floor plan. The home offers both a living room and family room, each with its own brick fireplace, ideal for cozy evenings or gatherings with friends. The family room can also function as a fully equipped first-floor bedroom with a closet offering flexible living options for guests or multi-generational use. Kitchen has plenty of space for family to gather with an open area off of the kitchen for use as a dining ares. Perk of the kitch is your sink overlooking the beautifully landscaped backyard and gold course. The large backyard is ready for your personal touch—complete with a sparkling pool, a spacious cement patio, and dual-slider access, perfect for entertaining or relaxing on warm California days. Enjoy tranquil golf course views from your front yard while being just minutes from shopping, dining, and recreation. For commuters, the location can’t be beat—easy access to the 60 Freeway and Metrolink make getting around Southern California a breeze. This home truly has it all—space, flexibility, and a prime location. Don’t miss your opportunity to make this Indian Hills gem your own!
Listing Agent
eXp Realty of California, Inc. Brokerage Phone: 951-760-9043 License #02033553 Listed on: 10/17/2025

Home Details
Home Type
- Single Family
Year Built
- Built in 1984
Lot Details
- 7,405 Sq Ft Lot
- Landscaped
- Back and Front Yard
- Density is up to 1 Unit/Acre
Parking
- 2 Car Attached Garage
Property Views
- Golf Course
- Woods
- Mountain
- Hills
Home Design
- Entry on the 1st floor
Interior Spaces
- 2,323 Sq Ft Home
- 2-Story Property
- Vaulted Ceiling
- Family Room with Fireplace
- Living Room with Fireplace
- Dining Room
- Laundry Room
Kitchen
- Eat-In Kitchen
- Gas Oven
- Gas Range
- Microwave
- Dishwasher
Bedrooms and Bathrooms
- 4 Bedrooms | 1 Main Level Bedroom
- 3 Full Bathrooms
Pool
- Private Pool
- Spa
Outdoor Features
- Deck
- Covered Patio or Porch
- Exterior Lighting
Additional Features
- Suburban Location
- Central Heating and Cooling System
Community Details
- No Home Owners Association
Listing and Financial Details
- Tax Lot 44
- Tax Tract Number 11885
- Assessor Parcel Number 166421012
- $95 per year additional tax assessments
- Seller Considering Concessions
Map
Home Values in the Area
Average Home Value in this Area
Tax History
| Year | Tax Paid | Tax Assessment Tax Assessment Total Assessment is a certain percentage of the fair market value that is determined by local assessors to be the total taxable value of land and additions on the property. | Land | Improvement |
|---|---|---|---|---|
| 2025 | $3,648 | $342,909 | $91,967 | $250,942 |
| 2023 | $3,648 | $329,596 | $88,397 | $241,199 |
| 2022 | $3,584 | $323,134 | $86,664 | $236,470 |
| 2021 | $3,557 | $316,799 | $84,965 | $231,834 |
| 2020 | $3,525 | $313,551 | $84,094 | $229,457 |
| 2019 | $3,455 | $307,404 | $82,446 | $224,958 |
| 2018 | $3,343 | $301,378 | $80,830 | $220,548 |
| 2017 | $3,308 | $295,470 | $79,246 | $216,224 |
| 2016 | $3,261 | $289,678 | $77,693 | $211,985 |
| 2015 | $3,217 | $285,328 | $76,527 | $208,801 |
| 2014 | $2,998 | $279,741 | $75,029 | $204,712 |
Property History
| Date | Event | Price | List to Sale | Price per Sq Ft |
|---|---|---|---|---|
| 01/23/2026 01/23/26 | Pending | -- | -- | -- |
| 01/21/2026 01/21/26 | Price Changed | $724,999 | -3.3% | $312 / Sq Ft |
| 11/24/2025 11/24/25 | For Sale | $749,999 | 0.0% | $323 / Sq Ft |
| 11/03/2025 11/03/25 | Pending | -- | -- | -- |
| 10/17/2025 10/17/25 | For Sale | $749,999 | -- | $323 / Sq Ft |
Purchase History
| Date | Type | Sale Price | Title Company |
|---|---|---|---|
| Interfamily Deed Transfer | -- | None Available | |
| Interfamily Deed Transfer | -- | First American Title Company | |
| Interfamily Deed Transfer | -- | First American Title Company | |
| Interfamily Deed Transfer | -- | -- |
Mortgage History
| Date | Status | Loan Amount | Loan Type |
|---|---|---|---|
| Closed | $190,000 | Stand Alone Refi Refinance Of Original Loan |
Source: California Regional Multiple Listing Service (CRMLS)
MLS Number: SW25242327
APN: 166-421-012
- 9081 Limonite Ave
- 9061 Limonite Ave
- 5810 Greens Dr
- 5839 Moonridge Dr
- 5665 Falling Leaf Ln
- 6324 Autumn Leaf Cove
- 7949 Shadow Trails Ln
- Residence 1502 Plan at Serrano Oaks
- Residence 1600 Plan at Serrano Oaks
- 6331 Pedley Rd
- 7933 Shadow Trails Ln
- 8600 58th St
- 6150 Jennifer Ln
- 8265 Perada St
- 6142 Karianne Ln
- 5958 Quiroz Dr
- 7964 Linares Ave
- 6491 Thunder Bay Trail
- 6130 Camino Real Unit 112
- 6130 Camino Real Unit 95
Ask me questions while you tour the home.
