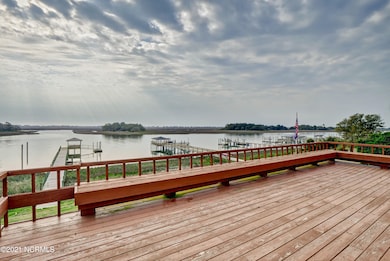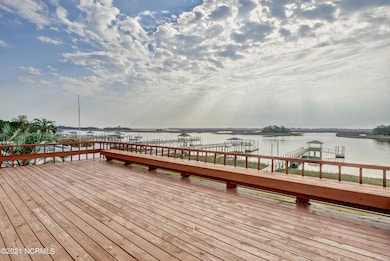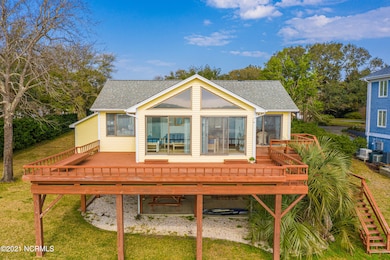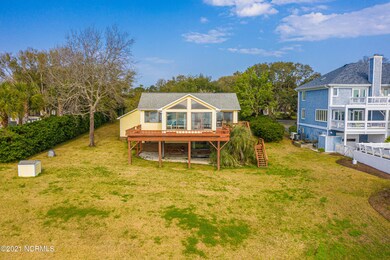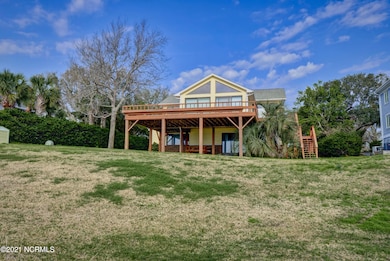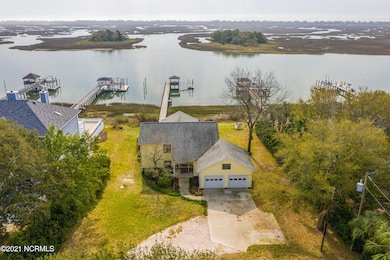
8216 Bald Eagle Ln Wilmington, NC 28411
Estimated Value: $2,455,763 - $3,746,000
Highlights
- Deeded Waterfront Access Rights
- Views of a Sound
- Boat Slip
- Porters Neck Elementary School Rated A-
- Boat Dock
- 0.81 Acre Lot
About This Home
As of June 2021Breathtaking views of the Intracoastal Waterway, sound, and Figure 8 Island. This home on the Intracoastal Waterway has 112 feet directly on the waterway on a generous .81 acre lot. With windows everywhere, you can see the water from almost all rooms in the home. Home is open and airy with a reverse floorplan. With 4 bedrooms and 3 baths, it has plenty of room for family and friends to come visit. Added bonus is a detached guest house with a full bath, counter for microwave, and a small refrigerator. Enjoy all the advantages of water living with large decks, a glass-walled sunroom, and a newer pier with gazebo and floating dock. Easy to keep clean with tile floors throughout main living area. Also has an oversized, 2-car garage. Especially high lot that gently slopes to the water, so no bulkhead is needed. Flood insurance is not required. No HOA. Move-in just in time to enjoy summer fun on the water!
Last Agent to Sell the Property
Intracoastal Realty Corp License #64999 Listed on: 03/30/2021

Home Details
Home Type
- Single Family
Est. Annual Taxes
- $8,181
Year Built
- Built in 1986
Lot Details
- 0.81 Acre Lot
- Lot Dimensions are 100x336x112x338
- Property fronts a marsh
- Property has an invisible fence for dogs
- Open Lot
- Sprinkler System
- Property is zoned R-20S
Property Views
- Views of a Sound
- Intracoastal Views
Home Design
- Reverse Style Home
- Block Foundation
- Wood Frame Construction
- Shingle Roof
- Vinyl Siding
- Stick Built Home
Interior Spaces
- 2,290 Sq Ft Home
- 2-Story Property
- Vaulted Ceiling
- Ceiling Fan
- Thermal Windows
- Blinds
- Entrance Foyer
- Family Room
- Combination Dining and Living Room
- Sun or Florida Room
- Fire and Smoke Detector
Kitchen
- Breakfast Area or Nook
- Electric Cooktop
- Stove
- Range Hood
- Ice Maker
- Disposal
Flooring
- Tile
- Vinyl Plank
Bedrooms and Bathrooms
- 4 Bedrooms
- Primary Bedroom on Main
- Walk-In Closet
- Bedroom Suite
- 3 Full Bathrooms
- Walk-in Shower
Laundry
- Laundry Room
- Dryer
- Washer
Attic
- Attic Fan
- Pull Down Stairs to Attic
- Partially Finished Attic
Parking
- 2 Car Attached Garage
- Off-Street Parking
Outdoor Features
- Deeded Waterfront Access Rights
- Deeded access to the beach
- Boat Slip
- Deck
- Covered patio or porch
- Gazebo
Utilities
- Forced Air Zoned Cooling and Heating System
- Heat Pump System
- Electric Water Heater
- On Site Septic
- Septic Tank
Listing and Financial Details
- Tax Lot 5
- Assessor Parcel Number R03716002009000
Community Details
Overview
- No Home Owners Association
- Porters Neck Plantation Subdivision
Recreation
- Boat Dock
Ownership History
Purchase Details
Home Financials for this Owner
Home Financials are based on the most recent Mortgage that was taken out on this home.Purchase Details
Purchase Details
Home Financials for this Owner
Home Financials are based on the most recent Mortgage that was taken out on this home.Purchase Details
Purchase Details
Purchase Details
Similar Homes in Wilmington, NC
Home Values in the Area
Average Home Value in this Area
Purchase History
| Date | Buyer | Sale Price | Title Company |
|---|---|---|---|
| Indigo Meridian Llc | $3,600,000 | None Listed On Document | |
| Pirates Tale Llc | -- | None Listed On Document | |
| Melin Thomas E | $1,950,000 | None Available | |
| Fryar Max O Doul Kay S | -- | -- | |
| Fryar Max O Doul Kay S | -- | -- | |
| Fryar Max O Doul Kay S | -- | -- |
Mortgage History
| Date | Status | Borrower | Loan Amount |
|---|---|---|---|
| Open | Indigo Meridian Llc | $4,000,000 | |
| Previous Owner | Melin Thomas E | $1,560,000 |
Property History
| Date | Event | Price | Change | Sq Ft Price |
|---|---|---|---|---|
| 06/18/2021 06/18/21 | Sold | $1,950,000 | -11.4% | $852 / Sq Ft |
| 04/14/2021 04/14/21 | Pending | -- | -- | -- |
| 03/30/2021 03/30/21 | For Sale | $2,200,000 | -- | $961 / Sq Ft |
Tax History Compared to Growth
Tax History
| Year | Tax Paid | Tax Assessment Tax Assessment Total Assessment is a certain percentage of the fair market value that is determined by local assessors to be the total taxable value of land and additions on the property. | Land | Improvement |
|---|---|---|---|---|
| 2024 | $10,044 | $1,908,100 | $1,596,500 | $311,600 |
| 2023 | $10,044 | $1,908,100 | $1,596,500 | $311,600 |
| 2022 | $10,133 | $1,908,100 | $1,596,500 | $311,600 |
| 2021 | $10,459 | $1,908,100 | $1,596,500 | $311,600 |
| 2020 | $8,181 | $1,293,500 | $1,028,400 | $265,100 |
| 2019 | $8,181 | $1,293,500 | $1,028,400 | $265,100 |
| 2018 | $8,181 | $1,293,500 | $1,028,400 | $265,100 |
| 2017 | $8,375 | $1,293,500 | $1,028,400 | $265,100 |
| 2016 | $9,167 | $1,322,800 | $1,028,400 | $294,400 |
| 2015 | $8,519 | $1,322,800 | $1,028,400 | $294,400 |
| 2014 | $8,373 | $1,322,800 | $1,028,400 | $294,400 |
Agents Affiliated with this Home
-
MARGERY JORDAN

Seller's Agent in 2021
MARGERY JORDAN
Intracoastal Realty Corp
(910) 619-7414
3 in this area
21 Total Sales
-
Pete Vinal

Buyer's Agent in 2021
Pete Vinal
Peter S Vinal Realty & Associates
(910) 264-1804
5 in this area
23 Total Sales
Map
Source: Hive MLS
MLS Number: 100263893
APN: R03716-002-009-000
- 8300 Fazio Dr
- 1604 Jupiter Hills Cir
- 423 White Columns Way
- 427 Black Diamond Dr
- 8336 Vintage Club Cir
- 423 Black Diamond Dr
- 1501 Meridian Terrace
- 8500 Hammock Dunes Dr
- 8502 Hammock Dunes Dr
- 8506 Emerald Dunes Rd
- 1309 Legacy Ln
- 7800 Banyan Trail
- 8516 Galloway National Dr
- 563 Windstar Ln
- 1324 Final Landing Ln
- 1401 Avenel Dr
- 7941 Grenezay Rd
- 1307 Edgewater Club Rd
- 8948 Woodcreek Cir
- 7907 Reunion Rd
- 8216 Bald Eagle Ln
- 8220 Bald Eagle Ln
- 8212 Bald Eagle Ln
- 8224 Bald Eagle Ln
- 8208 Bald Eagle Ln
- 8228 Bald Eagle Ln
- 8206 Bald Eagle Ln
- 8217 Bald Eagle Ln
- 8221 Bald Eagle Ln
- 8209 Bald Eagle Ln
- 8204 Bald Eagle Ln
- 8232 Bald Eagle Ln
- 8225 Bald Eagle Ln
- 8229 Bald Eagle Ln
- 8200 Bald Eagle Ln
- 8236 Bald Eagle Ln
- 8201 Bald Eagle Ln
- 8140 Bald Eagle Ln
- 8300 Bald Eagle Ln
- 8136 Bald Eagle Ln

