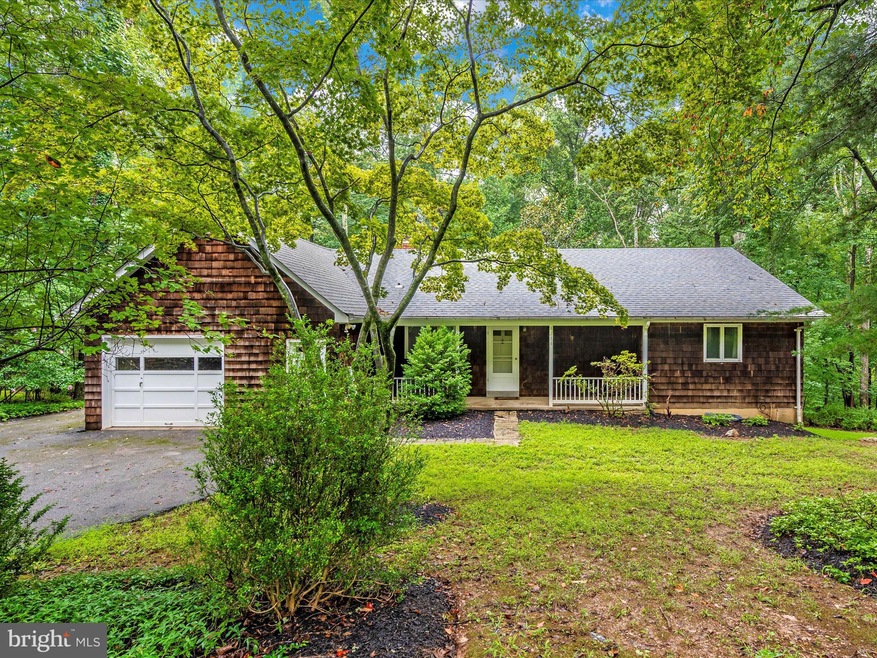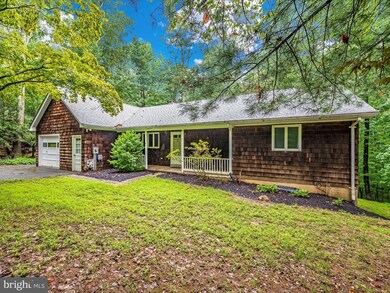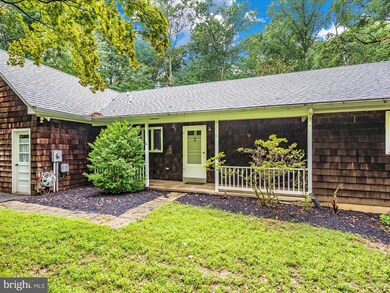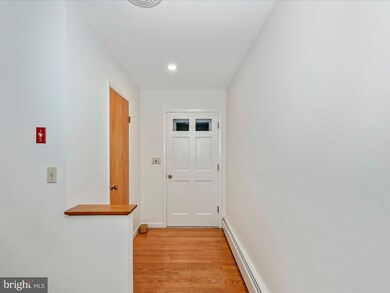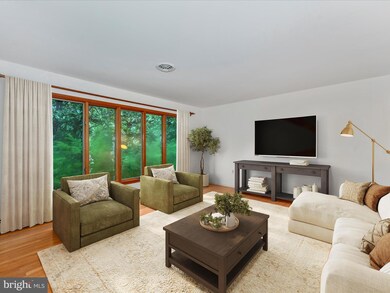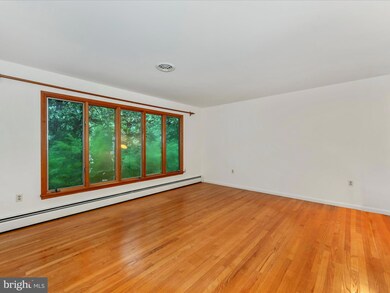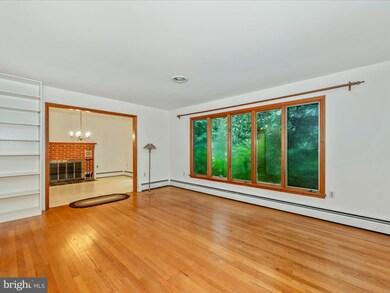
8216 Hilton Rd Gaithersburg, MD 20882
Highlights
- Open Floorplan
- Recreation Room
- Wood Flooring
- Clearspring Elementary Rated A
- Rambler Architecture
- Space For Rooms
About This Home
As of May 2025Price improvement...$489,000! Charming and well-maintained single-family home situated in a serene and friendly neighborhood. This residence features spacious living areas, open floor plan, and a beautifully landscaped yard, offering both comfort and convenience. Four spacious bedrooms, 3 bathrooms, gorgeous hardwood floors, partially finished basement with level walkout. Brand NEW Trane A/C! Roof replaced in 2020. Easy access to local schools, parks, and shopping, it’s an ideal location for those seeking a peaceful suburban lifestyle while staying connected to urban conveniences.
Home Details
Home Type
- Single Family
Est. Annual Taxes
- $5,174
Year Built
- Built in 1975
Lot Details
- 0.83 Acre Lot
- Property is in good condition
- Property is zoned RC
Parking
- 1 Car Direct Access Garage
- Front Facing Garage
- Driveway
Home Design
- Rambler Architecture
- Brick Foundation
- Frame Construction
- Concrete Perimeter Foundation
Interior Spaces
- Property has 2 Levels
- Open Floorplan
- Ceiling Fan
- 1 Fireplace
- Family Room Off Kitchen
- Dining Room
- Recreation Room
- Workshop
- Attic
Kitchen
- Country Kitchen
- Breakfast Area or Nook
- Electric Oven or Range
- Dishwasher
Flooring
- Wood
- Laminate
- Vinyl
Bedrooms and Bathrooms
Laundry
- Laundry Room
- Electric Dryer
- Washer
Partially Finished Basement
- Heated Basement
- Walk-Out Basement
- Interior and Exterior Basement Entry
- Space For Rooms
- Workshop
- Natural lighting in basement
Accessible Home Design
- Level Entry For Accessibility
Schools
- Clearspring Elementary School
- John T. Baker Middle School
- Damascus High School
Utilities
- Zoned Heating and Cooling System
- Heating System Uses Oil
- Vented Exhaust Fan
- Hot Water Baseboard Heater
- Well
- Electric Water Heater
- On Site Septic
- Septic Tank
Community Details
- No Home Owners Association
- Upper Seneca Crest Subdivision
Listing and Financial Details
- Tax Lot 18
- Assessor Parcel Number 161200950950
Ownership History
Purchase Details
Home Financials for this Owner
Home Financials are based on the most recent Mortgage that was taken out on this home.Purchase Details
Home Financials for this Owner
Home Financials are based on the most recent Mortgage that was taken out on this home.Purchase Details
Similar Homes in Gaithersburg, MD
Home Values in the Area
Average Home Value in this Area
Purchase History
| Date | Type | Sale Price | Title Company |
|---|---|---|---|
| Deed | $605,000 | Fidelity National Title | |
| Deed | $605,000 | Fidelity National Title | |
| Deed | $460,000 | Hutton Patt Title | |
| Interfamily Deed Transfer | -- | None Available |
Mortgage History
| Date | Status | Loan Amount | Loan Type |
|---|---|---|---|
| Open | $574,750 | New Conventional | |
| Closed | $574,750 | New Conventional |
Property History
| Date | Event | Price | Change | Sq Ft Price |
|---|---|---|---|---|
| 05/30/2025 05/30/25 | Sold | $605,000 | +0.8% | $278 / Sq Ft |
| 05/12/2025 05/12/25 | Pending | -- | -- | -- |
| 05/06/2025 05/06/25 | Price Changed | $599,995 | -3.2% | $275 / Sq Ft |
| 04/16/2025 04/16/25 | Price Changed | $619,995 | -1.6% | $285 / Sq Ft |
| 03/25/2025 03/25/25 | Price Changed | $629,995 | -1.6% | $289 / Sq Ft |
| 03/13/2025 03/13/25 | For Sale | $639,995 | 0.0% | $294 / Sq Ft |
| 03/05/2025 03/05/25 | Off Market | $639,995 | -- | -- |
| 02/26/2025 02/26/25 | Price Changed | $639,995 | -1.5% | $294 / Sq Ft |
| 02/20/2025 02/20/25 | Price Changed | $649,995 | 0.0% | $298 / Sq Ft |
| 02/20/2025 02/20/25 | For Sale | $649,995 | +1.6% | $298 / Sq Ft |
| 02/12/2025 02/12/25 | Pending | -- | -- | -- |
| 02/07/2025 02/07/25 | For Sale | $639,995 | +39.1% | $294 / Sq Ft |
| 10/03/2024 10/03/24 | Sold | $460,000 | -5.9% | $254 / Sq Ft |
| 09/25/2024 09/25/24 | Pending | -- | -- | -- |
| 09/09/2024 09/09/24 | Price Changed | $489,000 | -2.0% | $270 / Sq Ft |
| 08/09/2024 08/09/24 | For Sale | $499,000 | -- | $275 / Sq Ft |
Tax History Compared to Growth
Tax History
| Year | Tax Paid | Tax Assessment Tax Assessment Total Assessment is a certain percentage of the fair market value that is determined by local assessors to be the total taxable value of land and additions on the property. | Land | Improvement |
|---|---|---|---|---|
| 2024 | $5,174 | $405,400 | $214,200 | $191,200 |
| 2023 | $4,984 | $390,967 | $0 | $0 |
| 2022 | $4,623 | $376,533 | $0 | $0 |
| 2021 | $2,189 | $362,100 | $214,200 | $147,900 |
| 2020 | $2,189 | $361,400 | $0 | $0 |
| 2019 | $4,355 | $360,700 | $0 | $0 |
| 2018 | $4,346 | $360,000 | $214,200 | $145,800 |
| 2017 | $4,233 | $343,467 | $0 | $0 |
| 2016 | -- | $326,933 | $0 | $0 |
| 2015 | $3,218 | $310,400 | $0 | $0 |
| 2014 | $3,218 | $310,400 | $0 | $0 |
Agents Affiliated with this Home
-
Dan Glaser
D
Seller's Agent in 2025
Dan Glaser
Douglas Realty, LLC
(301) 947-6500
1 in this area
1 Total Sale
-
David Lipsman

Seller Co-Listing Agent in 2025
David Lipsman
Douglas Realty
(301) 461-1153
1 in this area
28 Total Sales
-
Rosie Tomlinson

Buyer's Agent in 2025
Rosie Tomlinson
LPT Realty, LLC
(301) 906-5886
31 in this area
71 Total Sales
-
Tammy Durbin

Seller's Agent in 2024
Tammy Durbin
Long & Foster
(240) 405-3118
9 in this area
77 Total Sales
-
Carol Strasfeld

Buyer's Agent in 2024
Carol Strasfeld
Unrepresented Buyer Office
(301) 806-8871
5 in this area
5,550 Total Sales
Map
Source: Bright MLS
MLS Number: MDMC2143148
APN: 12-00950950
- 6 Hilton Ct
- 8800 Primula Dr
- 24200 Hilton Place
- 24900 Silver Crest Dr
- 25009 Silver Crest Dr
- 8623 Hawkins Creamery Rd
- 8709 Hawkins Creamery Rd
- 25109 Hickory Ridge Ln
- 8412 Dasher Ct
- 5 Garfield Ct
- 24700 Etchison Dr
- 23309 Woodfield Rd
- 24128 Doreen Dr
- 7421 Hawkins Creamery Rd
- 25024 Johnson Farm Rd
- 25501 Jarl Dr
- 9609 Low Meadow Dr
- 25804 Bowman Acres Ln
- 23420 Woodfield Rd
- 23504 Rolling Fork Way
