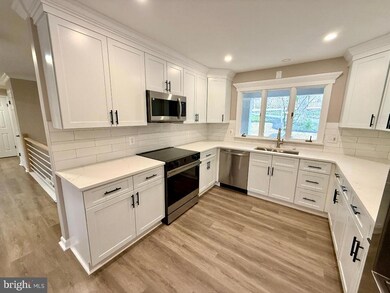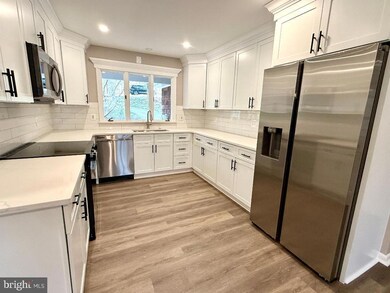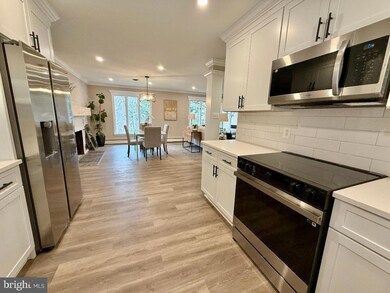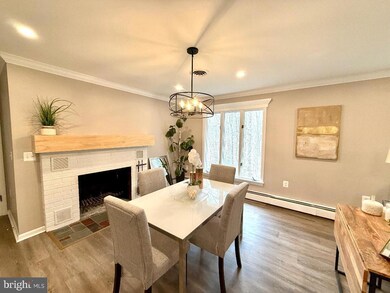
8216 Hilton Rd Gaithersburg, MD 20882
Highlights
- Gourmet Kitchen
- View of Trees or Woods
- Rambler Architecture
- Clearspring Elementary Rated A
- Open Floorplan
- Main Floor Bedroom
About This Home
As of May 2025Welcome to this beautifully updated 4 BR, 3 full BA home nestled in a private setting with stunning views of nature and wildlife . Completely updated kitchen w new cabinets, quartz countertops & SS appliances, all three bathrooms fully updated and new vinyl flooring throughout the home. Open concept perfect for entertaining with a beautiful brick fireplace on the main level , crown molding and recessed lighting throughout the home, new lighting fixtures, new AC unit, first floor laundry, a huge screened in patio (with a built-in grill), entire home freshly painted. Oversized garage, basement workshop and storage area and the list goes on. Turnkey home and no details were spared so don't miss out on this opportunity!
Home Details
Home Type
- Single Family
Est. Annual Taxes
- $5,174
Year Built
- Built in 1975 | Remodeled in 2025
Lot Details
- 0.83 Acre Lot
- Property is in excellent condition
- Property is zoned RC
Parking
- 1 Car Attached Garage
- 4 Driveway Spaces
- Oversized Parking
- Front Facing Garage
Property Views
- Woods
- Garden
Home Design
- Rambler Architecture
- Block Foundation
- Shingle Roof
- Shake Siding
Interior Spaces
- Property has 2 Levels
- Open Floorplan
- Crown Molding
- Ceiling Fan
- Recessed Lighting
- Wood Burning Fireplace
- Brick Fireplace
- Family Room Off Kitchen
- Combination Dining and Living Room
- Attic
Kitchen
- Gourmet Kitchen
- Electric Oven or Range
- Built-In Microwave
- Extra Refrigerator or Freezer
- Ice Maker
- Dishwasher
- Stainless Steel Appliances
- Disposal
Flooring
- Ceramic Tile
- Luxury Vinyl Tile
Bedrooms and Bathrooms
- Soaking Tub
- Walk-in Shower
Laundry
- Laundry on main level
- Electric Dryer
- Washer
Basement
- Heated Basement
- Walk-Out Basement
- Side Exterior Basement Entry
- Workshop
- Basement Windows
Schools
- Clearspring Elementary School
- John T. Baker Middle School
- Damascus High School
Utilities
- Central Air
- Heating System Uses Oil
- Programmable Thermostat
- 120/240V
- Well
- Oil Water Heater
- Septic Tank
Additional Features
- Level Entry For Accessibility
- Screened Patio
Community Details
- No Home Owners Association
- Upper Seneca Crest Subdivision
Listing and Financial Details
- Tax Lot 18
- Assessor Parcel Number 161200950950
Ownership History
Purchase Details
Home Financials for this Owner
Home Financials are based on the most recent Mortgage that was taken out on this home.Purchase Details
Home Financials for this Owner
Home Financials are based on the most recent Mortgage that was taken out on this home.Purchase Details
Similar Homes in Gaithersburg, MD
Home Values in the Area
Average Home Value in this Area
Purchase History
| Date | Type | Sale Price | Title Company |
|---|---|---|---|
| Deed | $605,000 | Fidelity National Title | |
| Deed | $605,000 | Fidelity National Title | |
| Deed | $460,000 | Hutton Patt Title | |
| Interfamily Deed Transfer | -- | None Available |
Mortgage History
| Date | Status | Loan Amount | Loan Type |
|---|---|---|---|
| Open | $574,750 | New Conventional | |
| Closed | $574,750 | New Conventional |
Property History
| Date | Event | Price | Change | Sq Ft Price |
|---|---|---|---|---|
| 05/30/2025 05/30/25 | Sold | $605,000 | +0.8% | $278 / Sq Ft |
| 05/12/2025 05/12/25 | Pending | -- | -- | -- |
| 05/06/2025 05/06/25 | Price Changed | $599,995 | -3.2% | $275 / Sq Ft |
| 04/16/2025 04/16/25 | Price Changed | $619,995 | -1.6% | $285 / Sq Ft |
| 03/25/2025 03/25/25 | Price Changed | $629,995 | -1.6% | $289 / Sq Ft |
| 03/13/2025 03/13/25 | For Sale | $639,995 | 0.0% | $294 / Sq Ft |
| 03/05/2025 03/05/25 | Off Market | $639,995 | -- | -- |
| 02/26/2025 02/26/25 | Price Changed | $639,995 | -1.5% | $294 / Sq Ft |
| 02/20/2025 02/20/25 | Price Changed | $649,995 | 0.0% | $298 / Sq Ft |
| 02/20/2025 02/20/25 | For Sale | $649,995 | +1.6% | $298 / Sq Ft |
| 02/12/2025 02/12/25 | Pending | -- | -- | -- |
| 02/07/2025 02/07/25 | For Sale | $639,995 | +39.1% | $294 / Sq Ft |
| 10/03/2024 10/03/24 | Sold | $460,000 | -5.9% | $254 / Sq Ft |
| 09/25/2024 09/25/24 | Pending | -- | -- | -- |
| 09/09/2024 09/09/24 | Price Changed | $489,000 | -2.0% | $270 / Sq Ft |
| 08/09/2024 08/09/24 | For Sale | $499,000 | -- | $275 / Sq Ft |
Tax History Compared to Growth
Tax History
| Year | Tax Paid | Tax Assessment Tax Assessment Total Assessment is a certain percentage of the fair market value that is determined by local assessors to be the total taxable value of land and additions on the property. | Land | Improvement |
|---|---|---|---|---|
| 2024 | $5,174 | $405,400 | $214,200 | $191,200 |
| 2023 | $4,984 | $390,967 | $0 | $0 |
| 2022 | $4,623 | $376,533 | $0 | $0 |
| 2021 | $2,189 | $362,100 | $214,200 | $147,900 |
| 2020 | $2,189 | $361,400 | $0 | $0 |
| 2019 | $4,355 | $360,700 | $0 | $0 |
| 2018 | $4,346 | $360,000 | $214,200 | $145,800 |
| 2017 | $4,233 | $343,467 | $0 | $0 |
| 2016 | -- | $326,933 | $0 | $0 |
| 2015 | $3,218 | $310,400 | $0 | $0 |
| 2014 | $3,218 | $310,400 | $0 | $0 |
Agents Affiliated with this Home
-
Dan Glaser
D
Seller's Agent in 2025
Dan Glaser
Douglas Realty, LLC
(301) 947-6500
1 in this area
1 Total Sale
-
David Lipsman

Seller Co-Listing Agent in 2025
David Lipsman
Douglas Realty
(301) 461-1153
1 in this area
28 Total Sales
-
Rosie Tomlinson

Buyer's Agent in 2025
Rosie Tomlinson
LPT Realty, LLC
(301) 906-5886
31 in this area
71 Total Sales
-
Tammy Durbin

Seller's Agent in 2024
Tammy Durbin
Long & Foster
(240) 405-3118
9 in this area
77 Total Sales
-
Carol Strasfeld

Buyer's Agent in 2024
Carol Strasfeld
Unrepresented Buyer Office
(301) 806-8871
5 in this area
5,587 Total Sales
Map
Source: Bright MLS
MLS Number: MDMC2163346
APN: 12-00950950
- 6 Hilton Ct
- 8800 Primula Dr
- 24200 Hilton Place
- 24900 Silver Crest Dr
- 25009 Silver Crest Dr
- 8623 Hawkins Creamery Rd
- 8709 Hawkins Creamery Rd
- 25109 Hickory Ridge Ln
- 8412 Dasher Ct
- 5 Garfield Ct
- 24700 Etchison Dr
- 23309 Woodfield Rd
- 24128 Doreen Dr
- 7421 Hawkins Creamery Rd
- 25024 Johnson Farm Rd
- 25501 Jarl Dr
- 9609 Low Meadow Dr
- 25804 Bowman Acres Ln
- 23420 Woodfield Rd
- 23504 Rolling Fork Way






