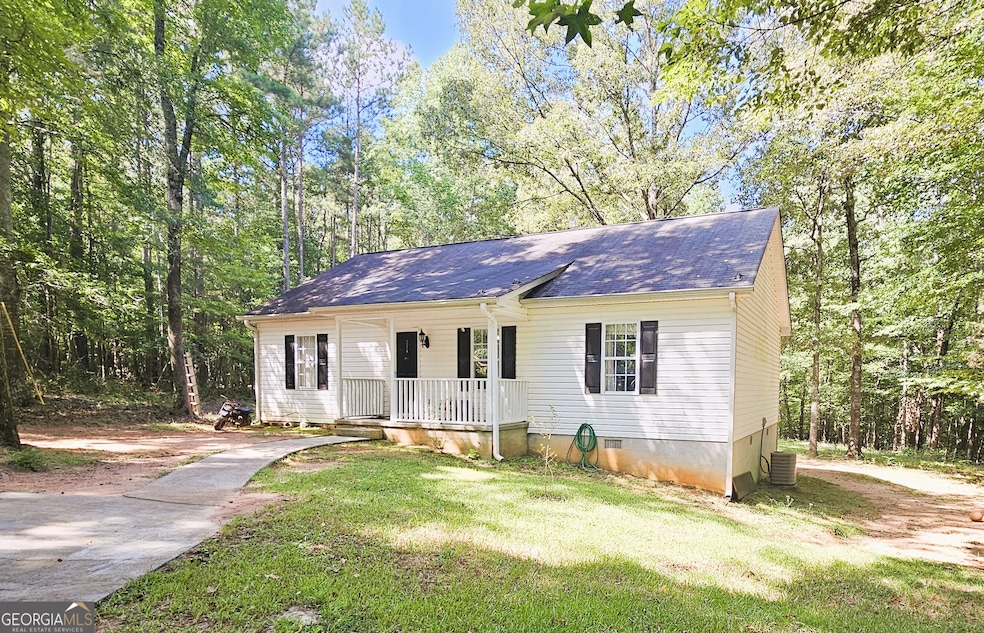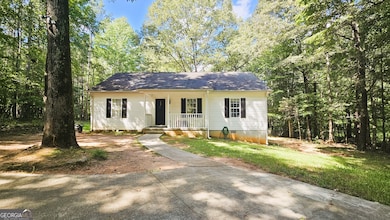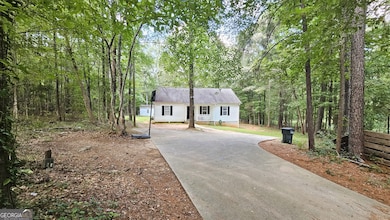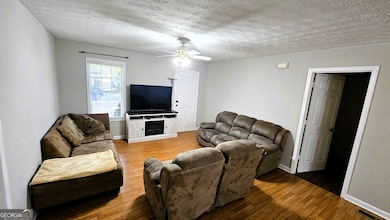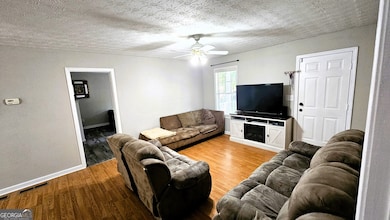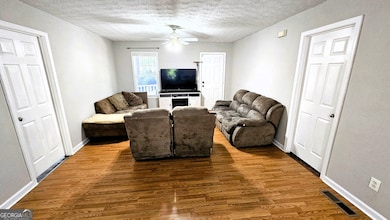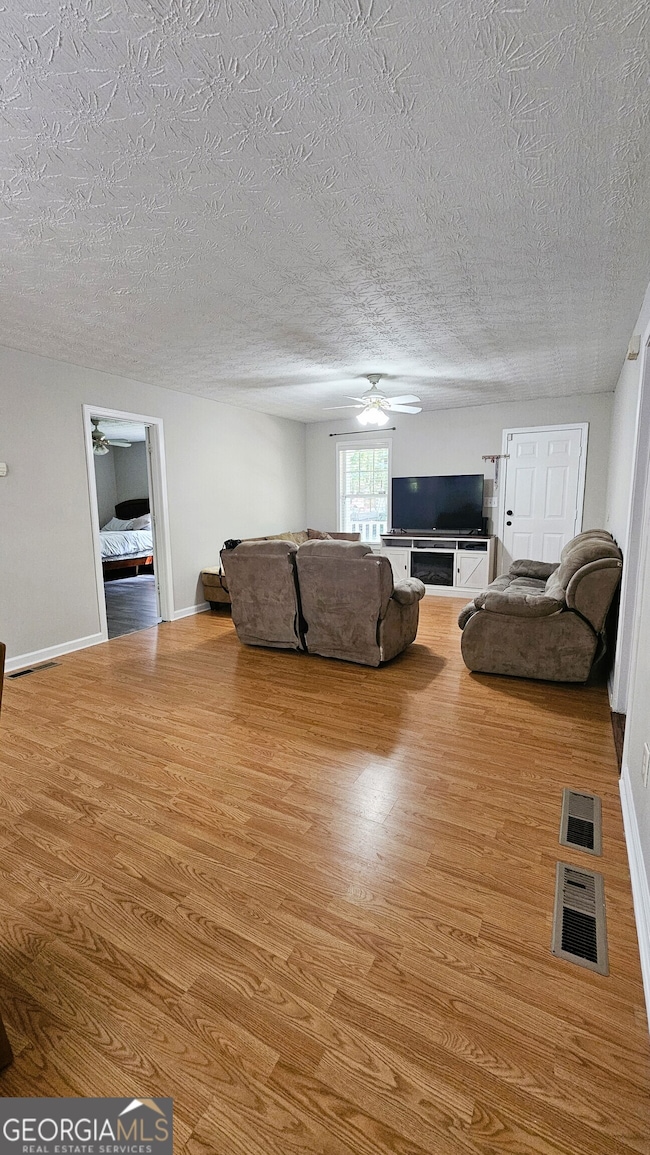8216 Lakeview Dr SW Covington, GA 30014
Estimated payment $1,283/month
Total Views
5,976
3
Beds
2
Baths
1,232
Sq Ft
$170
Price per Sq Ft
Highlights
- 0.77 Acre Lot
- No HOA
- Walk-In Closet
- Ranch Style House
- Double Pane Windows
- Central Heating and Cooling System
About This Home
Move In Ready Single Story 3 Bedroom, 2 Bath Home!! Beautiful Kitchen with tile countertops and backsplash, stainless steel appliances, open living room/dining room area, central Heat/Air, situated in prime location in Covington, Ga. Close to schools, restaurants and shopping areas.
Home Details
Home Type
- Single Family
Est. Annual Taxes
- $2,186
Year Built
- Built in 2002
Lot Details
- 0.77 Acre Lot
- Level Lot
Parking
- Parking Pad
Home Design
- Ranch Style House
- Block Foundation
- Composition Roof
- Vinyl Siding
Interior Spaces
- 1,232 Sq Ft Home
- Double Pane Windows
- Combination Dining and Living Room
- Crawl Space
- Laundry in Kitchen
Kitchen
- Oven or Range
- Dishwasher
Flooring
- Laminate
- Vinyl
Bedrooms and Bathrooms
- 3 Main Level Bedrooms
- Walk-In Closet
- 2 Full Bathrooms
Schools
- Porterdale Elementary School
- Clements Middle School
- Newton High School
Utilities
- Central Heating and Cooling System
- Electric Water Heater
- Phone Available
- Cable TV Available
Community Details
- No Home Owners Association
- Lakeview/Westview Subdivision
Listing and Financial Details
- Tax Lot TRACT
Map
Create a Home Valuation Report for This Property
The Home Valuation Report is an in-depth analysis detailing your home's value as well as a comparison with similar homes in the area
Home Values in the Area
Average Home Value in this Area
Tax History
| Year | Tax Paid | Tax Assessment Tax Assessment Total Assessment is a certain percentage of the fair market value that is determined by local assessors to be the total taxable value of land and additions on the property. | Land | Improvement |
|---|---|---|---|---|
| 2024 | $2,219 | $73,480 | $10,000 | $63,480 |
| 2023 | $2,225 | $68,480 | $6,200 | $62,280 |
| 2022 | $1,691 | $52,040 | $6,200 | $45,840 |
| 2021 | $1,650 | $45,440 | $6,200 | $39,240 |
| 2020 | $1,583 | $39,680 | $6,200 | $33,480 |
| 2019 | $1,403 | $34,520 | $4,800 | $29,720 |
| 2018 | $1,414 | $34,400 | $4,800 | $29,600 |
| 2017 | $723 | $17,600 | $2,000 | $15,600 |
| 2016 | $756 | $18,400 | $2,800 | $15,600 |
| 2015 | $734 | $17,840 | $2,000 | $15,840 |
| 2014 | $734 | $17,840 | $0 | $0 |
Source: Public Records
Property History
| Date | Event | Price | List to Sale | Price per Sq Ft |
|---|---|---|---|---|
| 09/13/2025 09/13/25 | For Sale | $209,000 | 0.0% | $170 / Sq Ft |
| 09/05/2025 09/05/25 | Pending | -- | -- | -- |
| 09/01/2025 09/01/25 | For Sale | $209,000 | -- | $170 / Sq Ft |
Source: Georgia MLS
Purchase History
| Date | Type | Sale Price | Title Company |
|---|---|---|---|
| Warranty Deed | $57,972 | -- | |
| Warranty Deed | $72,000 | -- | |
| Quit Claim Deed | -- | -- | |
| Quit Claim Deed | -- | -- | |
| Quit Claim Deed | -- | -- |
Source: Public Records
Mortgage History
| Date | Status | Loan Amount | Loan Type |
|---|---|---|---|
| Previous Owner | $68,500 | New Conventional |
Source: Public Records
Source: Georgia MLS
MLS Number: 10595323
APN: C045000010008A00
Nearby Homes
- 8196 Lakeview Dr SW
- 8150 Lakeview Dr SW
- 9213 Westview Dr SW
- 9061 Jim Purcell Dr
- 9150 Spillers Dr SW
- 7205 Lakeview Dr SW
- 10195 Westview Dr SW
- 163 Kingfisher Walk
- 12109 Brown Bridge Rd
- 12103 Brown Bridge Rd
- 9014 Jim Purcell Dr
- 9004 Jim Purcell Dr
- 0 Brown Bridge Rd Unit 7531198
- 0 Brown Bridge Rd Unit 10439221
- Copernicus Plan at Ashford Park
- Radiance Plan at Ashford Park
- Beacon Plan at Ashford Park
- Galileo Plan at Ashford Park
- Solstice Plan at Ashford Park
- 8218 Lakeview Dr SW
- 8303 Lakeview Dr SW
- 9050 Spillers Dr SW
- 9106 Tara Dr SW
- 7403 Cranleigh St
- 10162 Benton Woods Dr
- 6106 Ruth St SW
- 6104 Ruth St SW
- 9230 Melody Cir SW
- 10100 Brown Bridge Rd
- 6238 Avery St SW
- 9313 Scarlett Dr SW
- 7650 Saffron Ave
- 5179 Tew Ln SW
- 5193 Tew Ln SW
- 5205 Tew Ln SW
- 7797 Sudbury Cir
- 6307 Avery St SW
- 6372 Avery St SW
- 6364 Avery St SW
