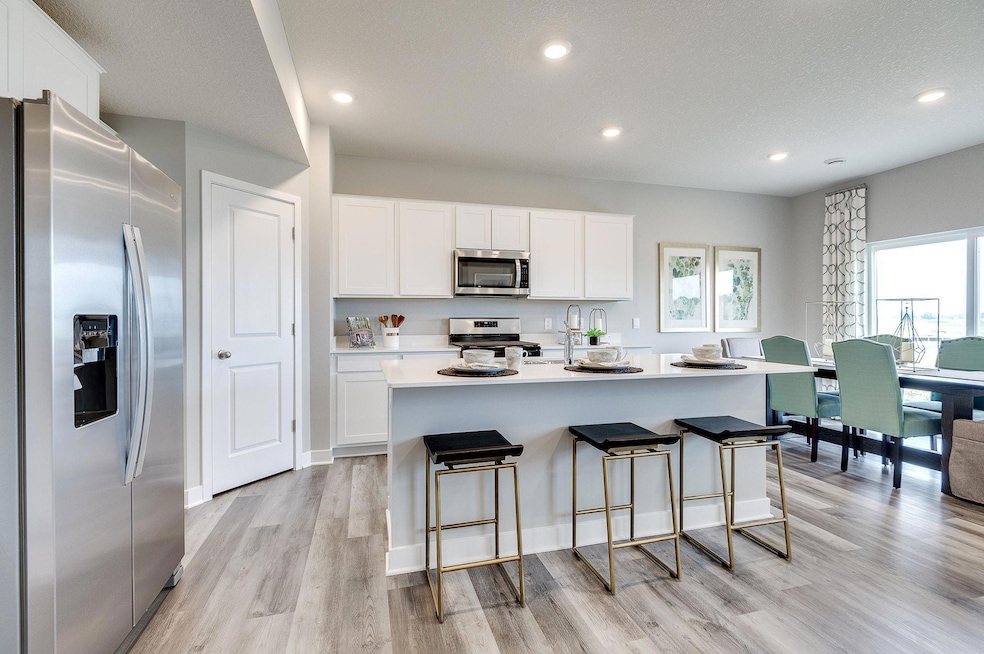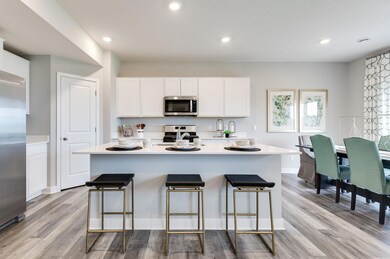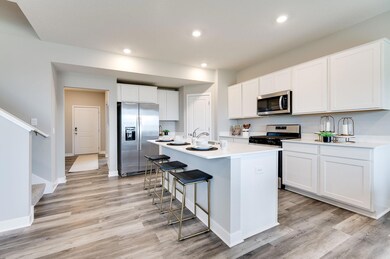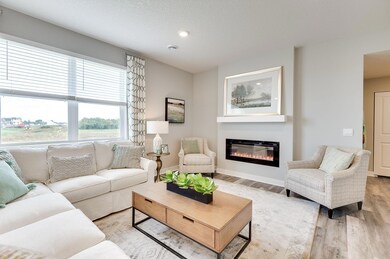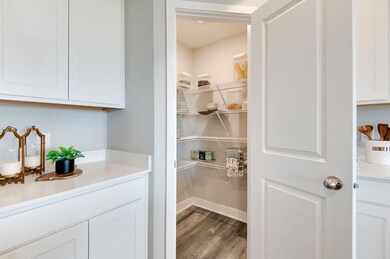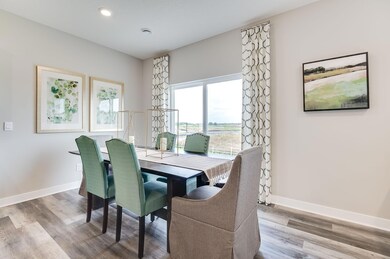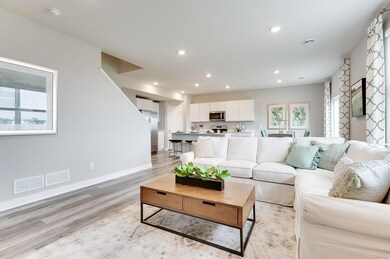8216 Marquette Ave NE Otsego, MN 55330
Estimated payment $2,702/month
Highlights
- New Construction
- Loft
- Stainless Steel Appliances
- Rogers Middle School Rated 9+
- No HOA
- The kitchen features windows
About This Home
*This home is under construction* “Ask how you can receive a 4.99% Government or 5.50% Conventional 30 yr fixed rate mortgage PLUS up to $5,000 in closing costs on this home!” This amazing Hudson floor plan has a flex room on the main level along with a large open living, dining and kitchen space. All kitchen appliances are stainless steel, and the countertops are an amazing quartz finish. Upper level boasts 4 spacious bedrooms, massive loft area and laundry. The primary suite is home to a private walk-in closet along with ensuite bath featuring double vanity and walk-in shower. PLUS, the unfinished walkout basement features room for a future family room and space for a future bedroom/bathroom! Take this home and place it in the great cul-de-sac location - minutes from I94 for easy commuting, minutes from Albertville Premium Outlet Malls for easy shopping and minutes from a variety of entertainment and dining. No neighborhood HOA. Come check it out!
Home Details
Home Type
- Single Family
Est. Annual Taxes
- $1,120
Year Built
- New Construction
Lot Details
- 0.38 Acre Lot
- Lot Dimensions are 47 x 175 x 25 x 160 x 130
Parking
- 2 Car Attached Garage
- Garage Door Opener
Home Design
- Flex
- Pitched Roof
- Architectural Shingle Roof
- Vinyl Siding
Interior Spaces
- 2,495 Sq Ft Home
- 2-Story Property
- Electric Fireplace
- Family Room with Fireplace
- Living Room with Fireplace
- Dining Room
- Loft
Kitchen
- Range
- Microwave
- Dishwasher
- Stainless Steel Appliances
- Disposal
- The kitchen features windows
Bedrooms and Bathrooms
- 4 Bedrooms
Laundry
- Laundry Room
- Washer and Dryer Hookup
Unfinished Basement
- Walk-Out Basement
- Drainage System
- Sump Pump
- Drain
- Basement Storage
Utilities
- Forced Air Heating and Cooling System
- Humidifier
- Vented Exhaust Fan
- 200+ Amp Service
- Tankless Water Heater
- Gas Water Heater
Additional Features
- Air Exchanger
- Sod Farm
Community Details
- No Home Owners Association
- Built by D.R. HORTON
- Prairie Pointe Community
- Prairie Pointe Subdivision
Listing and Financial Details
- Assessor Parcel Number 118382001070
Map
Home Values in the Area
Average Home Value in this Area
Tax History
| Year | Tax Paid | Tax Assessment Tax Assessment Total Assessment is a certain percentage of the fair market value that is determined by local assessors to be the total taxable value of land and additions on the property. | Land | Improvement |
|---|---|---|---|---|
| 2025 | $1,120 | $85,000 | $85,000 | $0 |
| 2024 | $120 | $85,000 | $85,000 | $0 |
Property History
| Date | Event | Price | List to Sale | Price per Sq Ft |
|---|---|---|---|---|
| 11/11/2025 11/11/25 | Price Changed | $494,990 | -1.0% | $198 / Sq Ft |
| 10/28/2025 10/28/25 | Price Changed | $499,990 | -2.9% | $200 / Sq Ft |
| 10/14/2025 10/14/25 | Price Changed | $514,990 | -1.9% | $206 / Sq Ft |
| 10/11/2025 10/11/25 | Price Changed | $525,000 | 0.0% | $210 / Sq Ft |
| 10/07/2025 10/07/25 | Price Changed | $524,845 | 0.0% | $210 / Sq Ft |
| 10/03/2025 10/03/25 | For Sale | $525,000 | -- | $210 / Sq Ft |
Source: NorthstarMLS
MLS Number: 6796658
APN: 118-382-001070
- 8228 Marquette Ave NE
- 8169 Marquette Ave NE
- 8181 Marquette Ave NE
- 8186 Marquette Ave NE
- 8193 Marquette Ave NE
- 8211 Marquette Ave NE
- 8225 Marquette Ave NE
- The Elder Plan at Prairie Pointe - Express Select
- The Hudson Plan at Prairie Pointe - Express Select
- The Holcombe Plan at Prairie Pointe - Express Select
- The Henley Plan at Prairie Pointe - Express Select
- 8018 Marquette Ave NE
- The Sienna Plan at Prairie Pointe - Express Select
- The Elm Plan at Prairie Pointe - Express Select
- The Whitney Plan at Prairie Pointe - Tradition
- 8006 Marquette Ave NE
- The Jordan Plan at Prairie Pointe - Tradition
- The Dallas Plan at Prairie Pointe - Express Premier
- The Monterey Plan at Prairie Pointe - Express Premier
- The Bryant II Plan at Prairie Pointe - Express Premier
- 7766 Lachman Ave NE Unit 7786
- 12408 69th Ln NE
- 11451 51st Cir NE
- 11480 51st Cir NE
- 6382 Marshall Ave NE
- 6583 Linwood Dr NE
- 14307 89th St NE
- 10732 County Road 37 NE
- 6155-6198 Kalenda Ct NE
- 18512 Salem St NW
- 18663 Ogden Cir NW
- 5400 Kingston Ln NE
- 5066 Lander Ave NE
- 9402 65th St NE
- 11811 Frankfort Pkwy NE
- 8555 Quaday Ave NE
- 9 Heights Rd NE
- 11910 Town Center Dr NE
- 1227 School St NW
- 814 Proctor Ave NW
