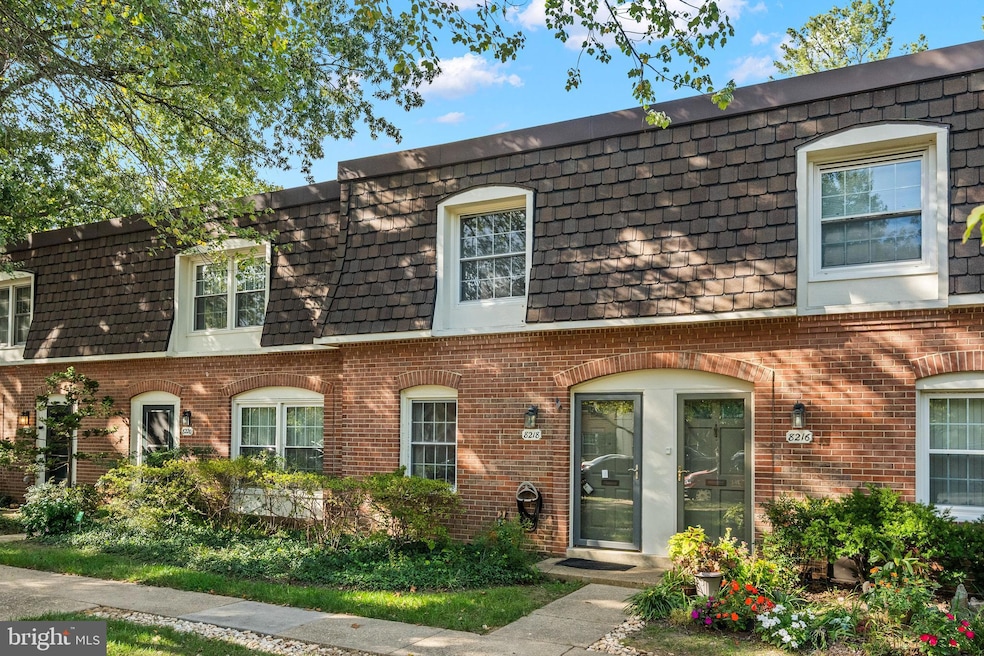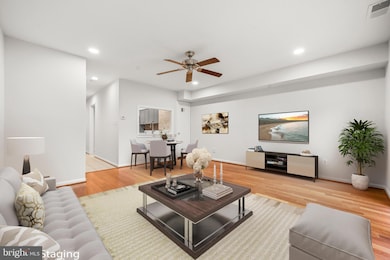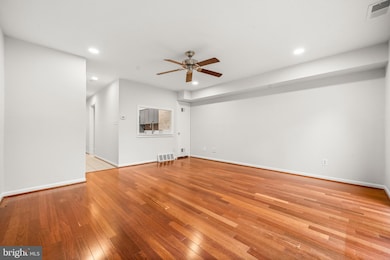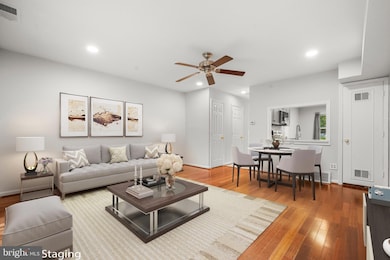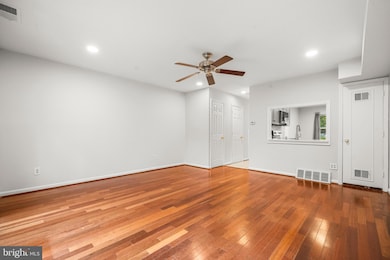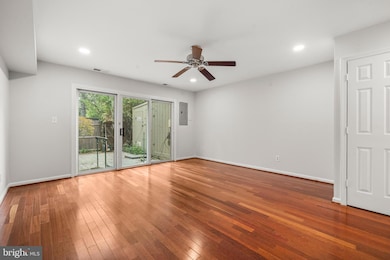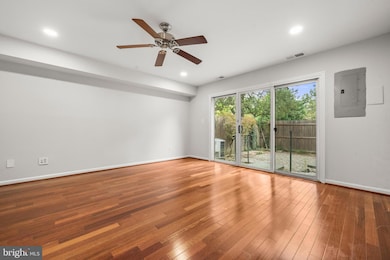8218 Carrleigh Pkwy Unit 10 Springfield, VA 22152
Estimated payment $3,037/month
Highlights
- Traditional Architecture
- Community Pool
- Meeting Room
- Cardinal Forest Elementary School Rated A-
- Tennis Courts
- Central Heating and Cooling System
About This Home
Beautifully renovated and move-in-ready, this 2-bedroom, 1.5-bath townhouse-style condo at 8218 Carrleigh Parkway #10 offers the perfect blend of modern upgrades and suburban convenience. Located in the highly sought-after West Springfield High School pyramid, this home is an ideal find.
Interior highlights:
Gourmet kitchen: The updated eat-in kitchen features sleek new cabinets, stunning quartz countertops, a natural stone backsplash, and stainless steel appliances.
Bright living space: The living room is bathed in natural light and boasts recessed lighting, plus a charming exposed brick wall that adds character and warmth.
Updated bathrooms: Both the full and half bathrooms have been completely renovated for a fresh, modern feel.
Stylish flooring: New flooring runs throughout the entire home, ensuring a seamless and updated look.
In-unit laundry: A full-size washer and dryer are included, offering ultimate convenience.
Outdoor and community features:
Fenced backyard: Enjoy privacy and relaxation in your own fenced backyard, complete with a brick patio perfect for outdoor dining and entertaining.
Resort-style amenities: Take advantage of the community's fantastic amenities, which include two pools, tennis courts, tot lots, and clubhouses.
Commuter's dream location:
Excellent transit options: This home is a commuter's dream, with a bus line to the Pentagon just a block away and easy access to the Rolling Road VRE station.
Convenient travel: Interstate 395, 495, and 95 are minutes away, as is the Franconia-Springfield Metro station.
Proximity to nature: The Cardinal Forest community is bordered by scenic parkland and is close to Lake Accotink Park, Hidden Pond Nature Center, and Burke Lake Park.
Listing Agent
Tien Dao
(703) 963-1075 joseph.dao@longandfoster.com Redfin Corporation License #SP200205642 Listed on: 10/02/2025

Townhouse Details
Home Type
- Townhome
Est. Annual Taxes
- $4,185
Year Built
- Built in 1968
HOA Fees
- $527 Monthly HOA Fees
Parking
- Parking Lot
Home Design
- Traditional Architecture
- Brick Exterior Construction
Interior Spaces
- 1,120 Sq Ft Home
- Property has 2 Levels
Kitchen
- Stove
- Built-In Microwave
- Ice Maker
- Disposal
Bedrooms and Bathrooms
- 2 Bedrooms
Schools
- Cardinal Forest Elementary School
- Irving Middle School
- West Springfield High School
Utilities
- Central Heating and Cooling System
- Natural Gas Water Heater
Listing and Financial Details
- Assessor Parcel Number 0794 10 0010
Community Details
Overview
- Association fees include common area maintenance, gas, sewer, trash, water, lawn maintenance
- Cardinal Forest Condo Community
- Cardinal Forest Subdivision
Amenities
- Meeting Room
Recreation
- Tennis Courts
- Community Playground
- Community Pool
Pet Policy
- Pets Allowed
Map
Home Values in the Area
Average Home Value in this Area
Tax History
| Year | Tax Paid | Tax Assessment Tax Assessment Total Assessment is a certain percentage of the fair market value that is determined by local assessors to be the total taxable value of land and additions on the property. | Land | Improvement |
|---|---|---|---|---|
| 2025 | $3,995 | $362,040 | $72,000 | $290,040 |
| 2024 | $3,995 | $344,800 | $69,000 | $275,800 |
| 2023 | $3,741 | $331,540 | $66,000 | $265,540 |
| 2022 | $3,594 | $314,260 | $63,000 | $251,260 |
| 2021 | $3,353 | $285,690 | $57,000 | $228,690 |
| 2020 | $3,190 | $269,520 | $54,000 | $215,520 |
| 2019 | $3,023 | $255,470 | $51,000 | $204,470 |
| 2018 | $2,803 | $243,730 | $49,000 | $194,730 |
| 2017 | $2,721 | $234,360 | $47,000 | $187,360 |
| 2016 | $2,715 | $234,360 | $47,000 | $187,360 |
| 2015 | $2,543 | $227,900 | $46,000 | $181,900 |
| 2014 | $2,265 | $203,410 | $41,000 | $162,410 |
Property History
| Date | Event | Price | List to Sale | Price per Sq Ft |
|---|---|---|---|---|
| 10/21/2025 10/21/25 | Price Changed | $410,000 | -2.4% | $366 / Sq Ft |
| 10/02/2025 10/02/25 | For Sale | $420,000 | 0.0% | $375 / Sq Ft |
| 02/29/2020 02/29/20 | Rented | $1,850 | 0.0% | -- |
| 02/24/2020 02/24/20 | Under Contract | -- | -- | -- |
| 02/20/2020 02/20/20 | Price Changed | $1,850 | -5.1% | $2 / Sq Ft |
| 01/22/2020 01/22/20 | Price Changed | $1,950 | -7.1% | $2 / Sq Ft |
| 12/28/2019 12/28/19 | For Rent | $2,100 | +23.5% | -- |
| 02/01/2014 02/01/14 | Rented | $1,700 | 0.0% | -- |
| 01/27/2014 01/27/14 | Under Contract | -- | -- | -- |
| 01/07/2014 01/07/14 | For Rent | $1,700 | -- | -- |
Purchase History
| Date | Type | Sale Price | Title Company |
|---|---|---|---|
| Warranty Deed | $200,000 | -- |
Mortgage History
| Date | Status | Loan Amount | Loan Type |
|---|---|---|---|
| Open | $144,430 | Purchase Money Mortgage |
Source: Bright MLS
MLS Number: VAFX2269042
APN: 0794-10-0010
- 5909D Prince James Dr Unit D
- 8145 Carrleigh Pkwy
- 5901B Prince George Dr Unit 341
- 5912 Minutemen Rd Unit 295
- 5921 Minutemen Rd Unit 246
- 5925 Minutemen Rd Unit 248
- 8330 Darlington St Unit 467
- 8336 Forrester Blvd Unit 448
- 8344 Darlington St Unit 486
- 5944 Queenston St
- 8422 Forrester Blvd Unit 580
- 8437 Forrester Blvd
- 5778 Rexford Ct Unit 5778B
- 5824 Rexford Dr Unit 731
- 8519 Westover Ct Unit 763
- 5816 Torington Dr Unit 860
- 5800 Torington Dr Unit 836
- 8530 Barrington Ct Unit 938
- 8347 Carrleigh Pkwy
- 6313 Bardu Ave
- 5905 Bayshire Rd Unit E
- 5907G Kingsford Rd Unit 400
- 8317 Kingsgate Rd Unit 517
- 8352 Forrester Blvd Unit 456
- 5900K Surrey Hill Place Unit 697-K
- 5806 Royal Ridge Dr Unit R
- 5823 Royal Ridge Dr Unit D
- 5812 Royal Ridge Dr Unit O
- 6306 Over See Ct
- 6328 Over See Ct
- 8525 Burling Wood Dr
- 5307 Kepler Ln
- 7613 Hamlet St
- 7826 Glenister Dr
- 8140 Drayton Ln
- 5609 Rolling Rd
- 5233 Queensberry Ave
- 5608 Heming Ave
- 8449 Thames St
- 7410 Long Pine Dr
