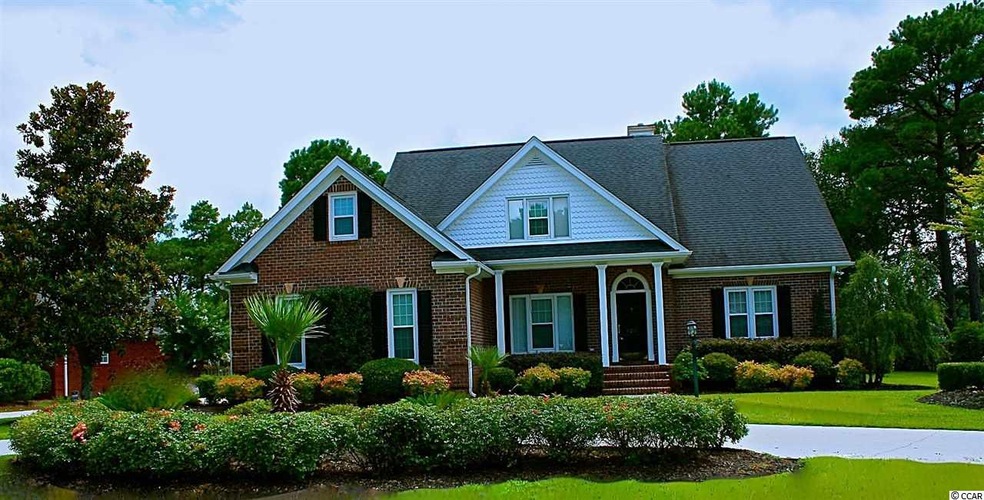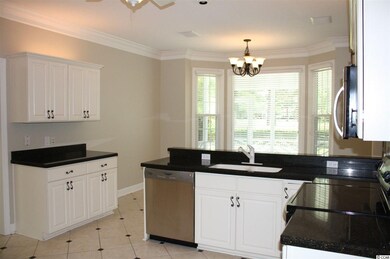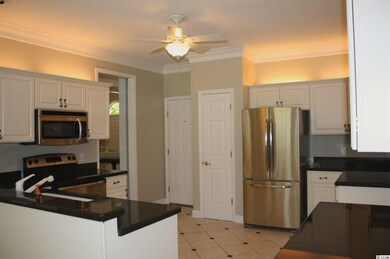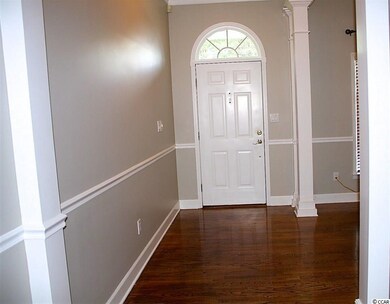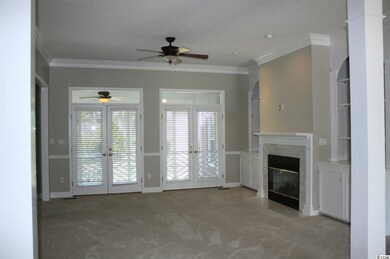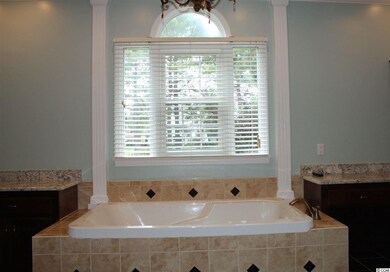
8218 Forest Lake Dr Conway, SC 29526
Estimated Value: $451,392 - $574,000
Highlights
- On Golf Course
- Home Theater
- Bi-Level Home
- Carolina Forest Elementary School Rated A-
- Deck
- Main Floor Primary Bedroom
About This Home
As of October 2016Beautifully maintained ALL Brick 4 Bedroom, 3 Bath home with screened in porch & large patio in Forest Lake Estates situated overlooking the Burning Ridge golf course. Kitchen features stainless steel appliances, granite countertops; pantry; breakfast bar and breakfast nook & above cabinetry lighting. There is also a formal dining area/foyer with hardwood flooring. The family has a gas fireplace and built-in shelves; French doors lead to the screened porch/deck with golf course views. Master suite features a door to the patio; tray ceilings; and 2 large walk-in closets. The master bath has 2 separate sinks- one with a vanity area; large tiled showed with bench; and large whirlpool tub. Split bedroom plan. One bedroom is on the opposite side of the home and has a private bath which is perfect for a second master suite or extended guests. Large circular driveway; garage has sink and cabinetry for storage. Large outdoor patio for grilling and a screened in porch for relaxing and enjoying golf course views. Home features include a security system and a central vacuum system. Home has been well maintained and with all brick- there is low maintenance. Location is perfect and is near shopping, dining, and only a short drive to the famous beaches; medical facilities and the Conway Medical Center is only a mile away.
Home Details
Home Type
- Single Family
Est. Annual Taxes
- $1,153
Year Built
- Built in 1994
Lot Details
- On Golf Course
- Rectangular Lot
HOA Fees
- $38 Monthly HOA Fees
Parking
- 2 Car Attached Garage
- Side Facing Garage
- Garage Door Opener
Home Design
- Bi-Level Home
- Four Sided Brick Exterior Elevation
- Tile
Interior Spaces
- 2,300 Sq Ft Home
- Central Vacuum
- Ceiling Fan
- Window Treatments
- Insulated Doors
- Entrance Foyer
- Family Room with Fireplace
- Formal Dining Room
- Home Theater
- Den
- Bonus Room
- Screened Porch
- Carpet
Kitchen
- Breakfast Area or Nook
- Breakfast Bar
- Range
- Microwave
- Dishwasher
- Stainless Steel Appliances
- Solid Surface Countertops
- Disposal
Bedrooms and Bathrooms
- 4 Bedrooms
- Primary Bedroom on Main
- Split Bedroom Floorplan
- Walk-In Closet
- Bathroom on Main Level
- 3 Full Bathrooms
- Single Vanity
- Dual Vanity Sinks in Primary Bathroom
- Whirlpool Bathtub
- Shower Only
Laundry
- Laundry Room
- Washer and Dryer Hookup
Home Security
- Home Security System
- Fire and Smoke Detector
Outdoor Features
- Deck
- Wood patio
Location
- Outside City Limits
Schools
- Carolina Forest Elementary School
- Ocean Bay Middle School
- Carolina Forest High School
Utilities
- Forced Air Heating and Cooling System
- Water Heater
Ownership History
Purchase Details
Home Financials for this Owner
Home Financials are based on the most recent Mortgage that was taken out on this home.Purchase Details
Home Financials for this Owner
Home Financials are based on the most recent Mortgage that was taken out on this home.Purchase Details
Home Financials for this Owner
Home Financials are based on the most recent Mortgage that was taken out on this home.Similar Homes in Conway, SC
Home Values in the Area
Average Home Value in this Area
Purchase History
| Date | Buyer | Sale Price | Title Company |
|---|---|---|---|
| Dulin Cheryl | $279,000 | -- | |
| Herring Gerald L | $212,000 | -- | |
| Chiota Joseph A | -- | -- |
Mortgage History
| Date | Status | Borrower | Loan Amount |
|---|---|---|---|
| Open | Dulin Cheryl | $270,630 | |
| Closed | Dulin Cheryl | $270,630 | |
| Previous Owner | Herring Gerald L | $300,000 | |
| Previous Owner | Herring Gerald L | $50,000 | |
| Previous Owner | Herring Gerald L | $160,000 |
Property History
| Date | Event | Price | Change | Sq Ft Price |
|---|---|---|---|---|
| 10/20/2016 10/20/16 | Sold | $279,000 | -7.0% | $121 / Sq Ft |
| 09/19/2016 09/19/16 | Pending | -- | -- | -- |
| 07/03/2016 07/03/16 | For Sale | $299,900 | -- | $130 / Sq Ft |
Tax History Compared to Growth
Tax History
| Year | Tax Paid | Tax Assessment Tax Assessment Total Assessment is a certain percentage of the fair market value that is determined by local assessors to be the total taxable value of land and additions on the property. | Land | Improvement |
|---|---|---|---|---|
| 2024 | $1,153 | $11,800 | $2,332 | $9,468 |
| 2023 | $1,153 | $11,800 | $2,332 | $9,468 |
| 2021 | $1,206 | $11,800 | $2,332 | $9,468 |
| 2020 | $1,071 | $11,800 | $2,332 | $9,468 |
| 2019 | $1,071 | $11,800 | $2,332 | $9,468 |
| 2018 | $0 | $10,756 | $2,332 | $8,424 |
| 2017 | $3,462 | $10,756 | $2,332 | $8,424 |
| 2016 | -- | $8,544 | $2,332 | $6,212 |
| 2015 | $615 | $12,817 | $3,499 | $9,318 |
| 2014 | $568 | $12,817 | $3,499 | $9,318 |
Agents Affiliated with this Home
-
Davis & Hodges Team

Seller's Agent in 2016
Davis & Hodges Team
CB Sea Coast Advantage CF
(843) 997-6664
37 in this area
424 Total Sales
Map
Source: Coastal Carolinas Association of REALTORS®
MLS Number: 1613761
APN: 40007020016
- 8223 Forest Lake Dr
- 8231 Forest Lake Dr
- 8209 Timber Ridge Rd
- 8207 Timber Ridge Rd
- 136 Regency Dr
- 158 Regency Dr
- 542 Sand Ridge Rd
- 116 Hickory Dr
- 500 Willow Green Dr Unit B
- 8261 Timber Ridge Rd
- 541 Sand Ridge Rd
- 111 Hickory Dr
- 1388 Gailard Dr Unit Castlewood
- 114 Laurelwood Ln
- 799 Helms Way
- 112 Boxwood Ln
- 1412 Gailard Dr
- 763 Eastridge Dr
- 4013 Bubeck Dr
- 160 Cart Crossing Dr Unit 104
- 8218 Forest Lake Dr
- 8214 Forest Lake Dr
- 8226 Forest Lake Dr
- 8217 Forest Lake Dr
- 8215 Forest Lake Dr Unit Forest Lake Estates
- 8215 Forest Lake Dr
- 8225 Forest Lake Dr
- 8225 Forest Lake Dr Unit Forest Lake Estates
- 8228 Forest Lake Dr
- 8212 Forest Lake Dr Unit Forest Lake Estate
- 8212 Forest Lake Dr
- 8213 Forest Lake Dr
- 8227 Forest Lake Dr
- 8221 Forest Lake Dr
- 8210 Forest Lake Dr
- 8210 Forest Lake Dr Unit Burning Ridge
- 8211 Forest Lake Dr
- 8234 Forest Lake Dr Unit Forest Lake Estates
- 8234 Forest Lake Dr
- 114 Regency Dr
