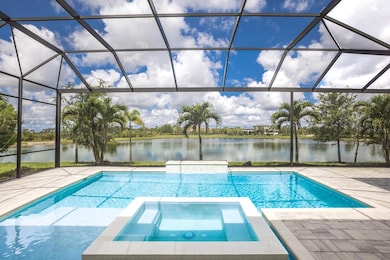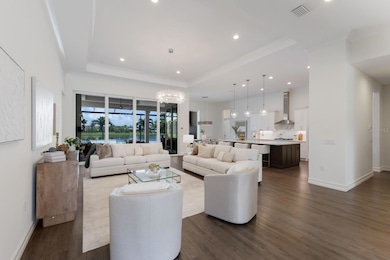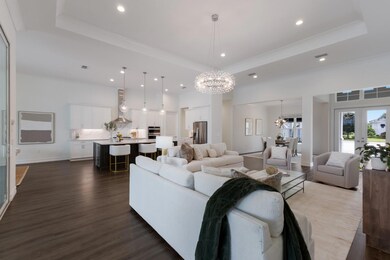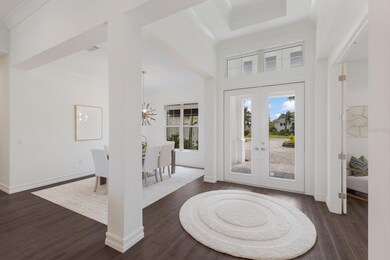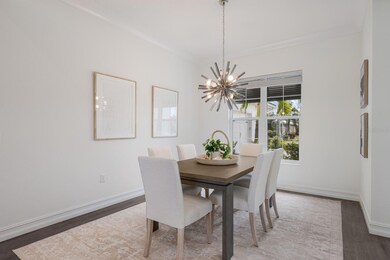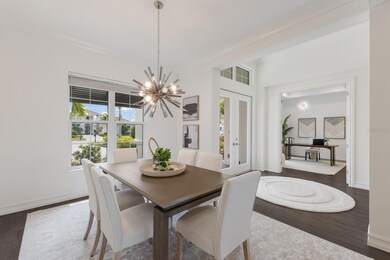
8218 Genoa Blvd Bradenton, FL 34202
Estimated payment $18,529/month
Highlights
- Lake Front
- Fitness Center
- Gated Community
- Robert Willis Elementary School Rated A-
- Screened Pool
- Clubhouse
About This Home
Experience sunsets over the lake from this Sterling III residence inside the exclusive gated community of The Lake Club in Lakewood Ranch. Encompassing 3,829 square feet of open one-story living, this custom Stock Home built in 2020 boasts generously sized indoor and outdoor spaces, volume ceilings, stylish finishes, and, of course, IMPACT windows/doors/sliders.
An expansive outdoor retreat elevates the Florida living experience with a panoramic screened lanai, extensive open and under cover spaces grounded with pavers, fully loaded summer kitchen with even a pizza oven, PebbleTec heated saltwater pool/spa with sun shelf, fireplace, and a serene lake view with sunsets delivered nightly.
Ten foot impact glass sliders seamlessly connect the outdoor oasis to a luxuriantly large great room, dining area and gourmet kitchen with sumptuous luxury plan vinyl crowned with soaring ceilings creating an open continuity of space. The kitchen further accentuates with white wood cabinetry, quartz counters, stainless steel appliances, and walk-in pantry.
Relax and unwind in the owner’s quarters positioned on a private wing, offering double tray ceilings, large scale windows, direct lanai access, wood flooring, two oversized walk-in closets, and an appointed spa-like bath with two vanity stations , an oversized shower, large soaking tub, and separate water closet. Family and overnight guests will appreciate the three additional guest suites, all generous in size, all with walk-in closets, two offer ensuite full baths, while the third guest room is just off the home’s fourth full bath.
An impressive club room directly off lanai beckons for entertaining with glorious views beyond, plus the residence delivers an impressive office behind double-entry doors just off the entry foyer. Other notable highlights of this all-encompassing 5,963 total square foot residence includes a brilliantly finished laundry room, a pool with auto-fill and auto-drain, all impact windows and doors, and an oversized three car garage with electric car charging station.
This newer and modern offering is the pinnacle of luxury living in The Lake Club, where residents enjoy access to a wealth of amenities, including two resort-style heated pools, Grande Clubhouse with fine dining and bar area, a fitness center, spa, tennis courts, pickleball, a playground, dog park, and services of a full-time concierge and activities director.
Listing Agent
MICHAEL SAUNDERS & COMPANY Brokerage Phone: 941-907-9595 License #3231045 Listed on: 06/05/2025

Home Details
Home Type
- Single Family
Est. Annual Taxes
- $16,019
Year Built
- Built in 2020
Lot Details
- 0.36 Acre Lot
- Lake Front
- East Facing Home
- Property is zoned PD-MU
HOA Fees
- $622 Monthly HOA Fees
Parking
- 3 Car Attached Garage
- Electric Vehicle Home Charger
- Side Facing Garage
Home Design
- Slab Foundation
- Tile Roof
- Block Exterior
- Stucco
Interior Spaces
- 3,829 Sq Ft Home
- Tray Ceiling
- High Ceiling
- Ceiling Fan
- Sliding Doors
- Great Room
- Breakfast Room
- Formal Dining Room
- Home Office
- Bonus Room
- Lake Views
- Storm Windows
Kitchen
- Dinette
- Built-In Convection Oven
- Cooktop
- Recirculated Exhaust Fan
- Microwave
- Dishwasher
- Wine Refrigerator
- Solid Wood Cabinet
- Disposal
Flooring
- Wood
- Tile
Bedrooms and Bathrooms
- 4 Bedrooms
- Primary Bedroom on Main
- Split Bedroom Floorplan
- Walk-In Closet
- 4 Full Bathrooms
Laundry
- Laundry Room
- Dryer
- Washer
Eco-Friendly Details
- Reclaimed Water Irrigation System
Pool
- Screened Pool
- Private Pool
- Fence Around Pool
- Spa
Outdoor Features
- Outdoor Fireplace
- Outdoor Kitchen
- Outdoor Grill
- Private Mailbox
Schools
- Robert E Willis Elementary School
- Nolan Middle School
- Lakewood Ranch High School
Utilities
- Central Heating and Cooling System
- Heat Pump System
- Underground Utilities
- Natural Gas Connected
- Tankless Water Heater
- High Speed Internet
- Cable TV Available
Listing and Financial Details
- Visit Down Payment Resource Website
- Tax Lot 34
- Assessor Parcel Number 588838709
- $659 per year additional tax assessments
Community Details
Overview
- The Lake Club/Samara Williamson Association, Phone Number (941) 226-8260
- Lake Club Subdivision
- The community has rules related to deed restrictions, no truck, recreational vehicles, or motorcycle parking, vehicle restrictions
Amenities
- Clubhouse
Recreation
- Tennis Courts
- Community Basketball Court
- Pickleball Courts
- Recreation Facilities
- Community Playground
- Fitness Center
- Community Pool
- Park
Security
- Security Guard
- Gated Community
Map
Home Values in the Area
Average Home Value in this Area
Tax History
| Year | Tax Paid | Tax Assessment Tax Assessment Total Assessment is a certain percentage of the fair market value that is determined by local assessors to be the total taxable value of land and additions on the property. | Land | Improvement |
|---|---|---|---|---|
| 2024 | $15,871 | $1,092,486 | -- | -- |
| 2023 | $15,871 | $1,060,666 | $0 | $0 |
| 2022 | $15,475 | $1,029,773 | $175,000 | $854,773 |
| 2021 | $12,911 | $823,964 | $100,000 | $723,964 |
| 2020 | $4,506 | $100,000 | $100,000 | $0 |
| 2019 | $2,438 | $25,559 | $25,559 | $0 |
Property History
| Date | Event | Price | Change | Sq Ft Price |
|---|---|---|---|---|
| 06/05/2025 06/05/25 | For Sale | $2,995,000 | +174.4% | $782 / Sq Ft |
| 10/23/2020 10/23/20 | Sold | $1,091,385 | 0.0% | $294 / Sq Ft |
| 10/23/2020 10/23/20 | Pending | -- | -- | -- |
| 10/23/2020 10/23/20 | For Sale | $1,091,385 | -- | $294 / Sq Ft |
Purchase History
| Date | Type | Sale Price | Title Company |
|---|---|---|---|
| Special Warranty Deed | $1,091,385 | Noble Title And Trust Llc |
Mortgage History
| Date | Status | Loan Amount | Loan Type |
|---|---|---|---|
| Open | $825,000 | New Conventional | |
| Closed | $814,000 | New Conventional |
Similar Homes in Bradenton, FL
Source: Stellar MLS
MLS Number: A4654760
APN: 5888-3870-9
- 17110 Verona Place
- 17114 Verona Place
- 8537 Pavia Way
- 8520 Pavia Way
- 16917 Clearlake Ave
- 16707 Verona Place
- 8265 Pavia Way
- 8376 Catamaran Cir
- 16436 Daysailor Trail
- 17927 Palmiste Dr
- 17719 Palmiste Dr
- 17911 Palmiste Dr
- 17916 Palmiste Dr
- 17723 Palmiste Dr
- 8007 Nevis Run
- 17942 Palmiste Dr
- 17931 Palmiste Dr
- 8348 Catamaran Cir
- 8271 Redonda Loop
- 8016 Bounty Ln
- 16907 Verona Place
- 8218 Nevis Run
- 18114 Waterville Place
- 8044 Gulfstream Ct Unit Cypress
- 8044 Gulfstream Ct Unit Amber 8089
- 8044 Gulfstream Ct Unit Amber
- 8044 Gulfstream Ct Unit Jade
- 8044 Gulfstream Ct Unit Opal
- 17910 Waterville Place
- 8263 Miramar Way
- 8143 Miramar Way Unit 8143
- 6743 Haverhill Ct
- 6739 Haverhill Ct
- 8365 Miramar Way Unit 8365
- 14209 Bathgate Terrace
- 17010 Blue Ridge Place
- 7223 Presidio Glen
- 17021 Polo Trail
- 8375 Windbound Ct
- 817 Seascape Place

