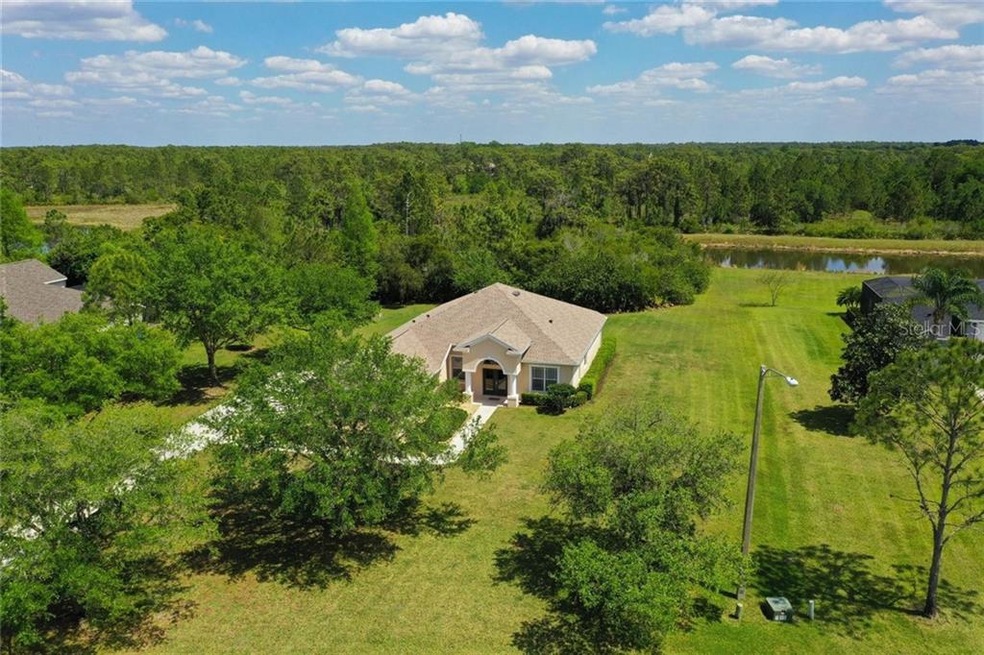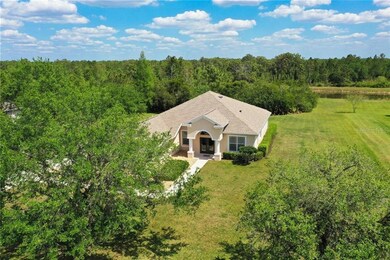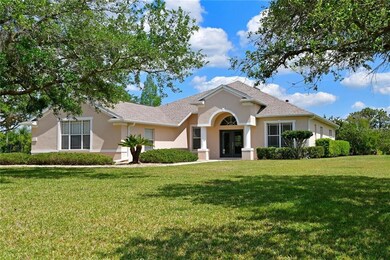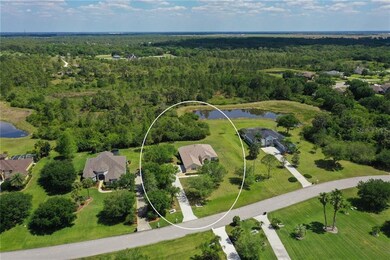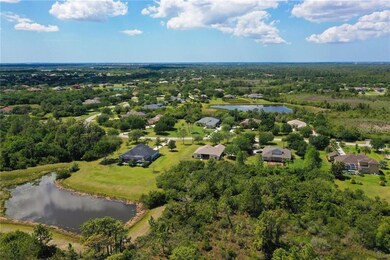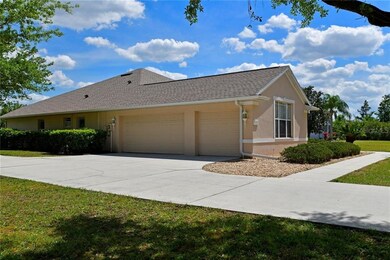
8218 Snowy Egret Place Bradenton, FL 34202
Estimated Value: $727,000 - $986,000
Highlights
- Water Views
- Home fronts a pond
- Florida Architecture
- Robert Willis Elementary School Rated A-
- 1.12 Acre Lot
- Mature Landscaping
About This Home
As of May 2021If Peace, Quiet and Serenity are important....then you must take a look at this original owner home on the edge of Lakewood Ranch in The Preserve at Panther Ridge. Brand New Roof installed in 2020, just painted inside and out and new HGTV approved laminate flooring in many of the living spaces and all 4 bedrooms add to the allure of this home - situated on just over 1.12 acres with an amazing long range view and a stocked pond shared with the neighbors and resident deer that visit frequent weekly year round. Side mounted 3 car garage and very long driveway for a family that may have more than a few cars which matches the 4 bedroom 3 bath configuration - space for all. One of the bedrooms is easily converted to a home office (as currently used) or a study space for today's zoom/teams meeting society. A pool can easily be added in the ample outdoor space and the addition of other personal touches will allow you make it your own! As Lakewood Ranch grows, more and more shopping and restaurant options are a very short ride to the west - a few minutes beyond that is the UTC Mall and a plethora of dining options. Away from it all yet close enough for day trips to award winning beaches, many attractions in Orlando and Tampa plus the Stanley Cup winning Tampa Bay Lightning, Super Bowl Champion Tampa Bay Buccaneers and The American League Champion Tampa Bay Rays!
Come take in the community and the home in person - worth the short ride east of I75
Last Agent to Sell the Property
COLDWELL BANKER REALTY License #3366646 Listed on: 04/08/2021

Home Details
Home Type
- Single Family
Est. Annual Taxes
- $3,604
Year Built
- Built in 2003
Lot Details
- 1.12 Acre Lot
- Home fronts a pond
- Northwest Facing Home
- Mature Landscaping
- Level Lot
- Landscaped with Trees
- Property is zoned PDA
HOA Fees
- $75 Monthly HOA Fees
Parking
- 3 Car Attached Garage
- Side Facing Garage
- Driveway
Property Views
- Water
- Woods
Home Design
- Florida Architecture
- Slab Foundation
- Shingle Roof
- Block Exterior
- Stucco
Interior Spaces
- 2,319 Sq Ft Home
- 1-Story Property
- Ceiling Fan
- Blinds
- Sliding Doors
- Combination Dining and Living Room
Kitchen
- Range
- Microwave
- Dishwasher
- Disposal
Flooring
- Carpet
- Laminate
- Ceramic Tile
Bedrooms and Bathrooms
- 4 Bedrooms
- Split Bedroom Floorplan
- 3 Full Bathrooms
Laundry
- Laundry Room
- Washer
Outdoor Features
- Screened Patio
- Rain Gutters
- Rear Porch
Schools
- Robert E Willis Elementary School
- Nolan Middle School
- Lakewood Ranch High School
Utilities
- Central Heating and Cooling System
- Thermostat
- Well
- Septic Tank
- High Speed Internet
- Cable TV Available
Listing and Financial Details
- Tax Lot 420
- Assessor Parcel Number 332119509
Community Details
Overview
- Associa Gulf Coast Kelly Lyons Association, Phone Number (727) 346-1983
- Built by Ryland
- Preserve At Panther Ridge Community
- Preserve At Panther Ridge Subdivision
- The community has rules related to deed restrictions
Recreation
- Tennis Courts
- Community Playground
- Park
Ownership History
Purchase Details
Home Financials for this Owner
Home Financials are based on the most recent Mortgage that was taken out on this home.Similar Homes in Bradenton, FL
Home Values in the Area
Average Home Value in this Area
Purchase History
| Date | Buyer | Sale Price | Title Company |
|---|---|---|---|
| Black Steven A | $250,900 | -- |
Mortgage History
| Date | Status | Borrower | Loan Amount |
|---|---|---|---|
| Open | Adkins Prentiss Wayne | $204,150 | |
| Closed | Black Steven A | $70,000 | |
| Previous Owner | Black Steven A | $200,700 |
Property History
| Date | Event | Price | Change | Sq Ft Price |
|---|---|---|---|---|
| 05/10/2021 05/10/21 | Sold | $530,000 | +12.8% | $229 / Sq Ft |
| 04/10/2021 04/10/21 | Pending | -- | -- | -- |
| 04/08/2021 04/08/21 | For Sale | $469,900 | -- | $203 / Sq Ft |
Tax History Compared to Growth
Tax History
| Year | Tax Paid | Tax Assessment Tax Assessment Total Assessment is a certain percentage of the fair market value that is determined by local assessors to be the total taxable value of land and additions on the property. | Land | Improvement |
|---|---|---|---|---|
| 2024 | $10,306 | $748,143 | $221,000 | $527,143 |
| 2023 | $10,306 | $697,593 | $163,200 | $534,393 |
| 2022 | $8,520 | $566,847 | $160,000 | $406,847 |
| 2021 | $3,483 | $248,974 | $0 | $0 |
| 2020 | $3,604 | $245,536 | $0 | $0 |
| 2019 | $3,562 | $240,016 | $0 | $0 |
| 2018 | $3,540 | $235,541 | $0 | $0 |
| 2017 | $3,317 | $230,696 | $0 | $0 |
| 2016 | $3,317 | $225,951 | $0 | $0 |
| 2015 | $3,363 | $224,380 | $0 | $0 |
| 2014 | $3,363 | $222,599 | $0 | $0 |
| 2013 | $3,355 | $219,309 | $0 | $0 |
Agents Affiliated with this Home
-
Steve Slocum

Seller's Agent in 2021
Steve Slocum
COLDWELL BANKER REALTY
(941) 730-8071
30 in this area
240 Total Sales
-
Kerry Langman

Seller Co-Listing Agent in 2021
Kerry Langman
COLDWELL BANKER REALTY
(941) 705-0573
26 in this area
187 Total Sales
-
Christina Clark

Buyer's Agent in 2021
Christina Clark
DALTON WADE INC
(941) 201-7561
4 in this area
26 Total Sales
Map
Source: Stellar MLS
MLS Number: A4496798
APN: 3321-1950-9
- 8209 Snowy Egret Place
- 8223 Snowy Egret Place
- 8136 Snowy Egret Place
- 8121 Snowy Egret Place
- 8103 Snowy Egret Place
- 7820 235th St E
- 7905 241st St E
- 8015 Panther Ridge Trail
- 22623 Morning Glory Cir
- 4625 241st St E
- 22642 Morning Glory Cir
- 22235 Panther Loop
- 22575 Morning Glory Cir
- 24705 83rd Ave E
- 7601 226th St E
- 22209 Deer Pointe Crossing
- 22408 76th Ave E
- 22435 Panther Loop
- 22354 Panther Loop
- 22105 Deer Pointe Crossing
- 8218 Snowy Egret Place
- 8222 Snowy Egret Place
- 8214 Snowy Egret Place
- 8226 Snowy Egret Place
- 8215 Snowy Egret Place
- 8219 Snowy Egret Place
- 8230 Snowy Egret Place
- 8205 Snowy Egret Place
- 8234 Snowy Egret Place
- 8235 Snowy Egret Place
- 8238 Snowy Egret Place
- 8133 Snowy Egret Place
- 8239 Snowy Egret Place
- 23331 Red Robin Place
- 8127 Snowy Egret Place
- 8242 Snowy Egret Place
- 8132 Snowy Egret Place
- 8243 Snowy Egret Place
- 23211 Night Heron Way
