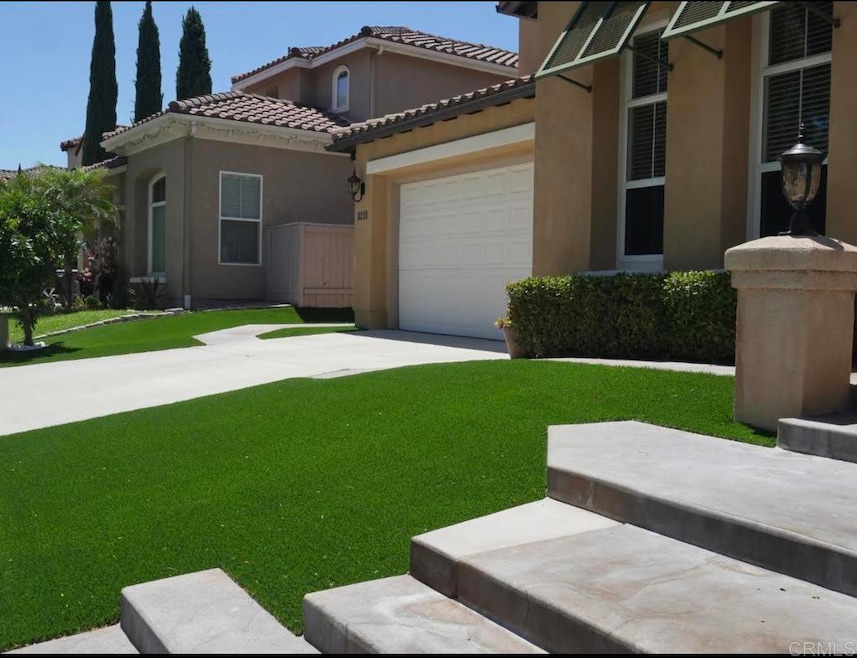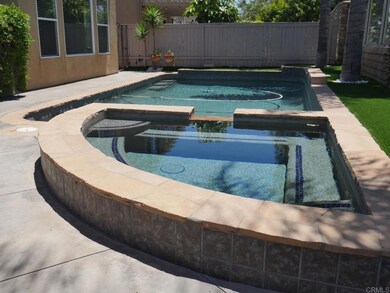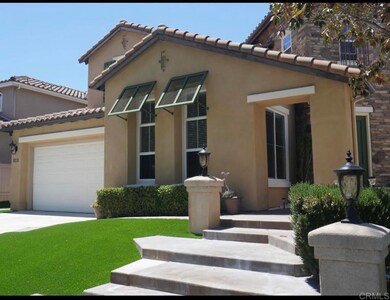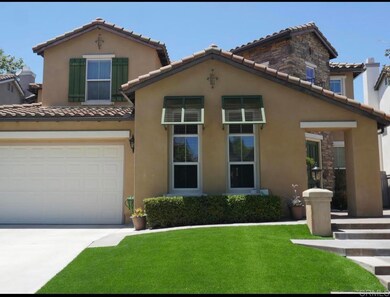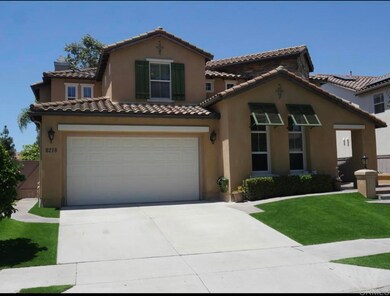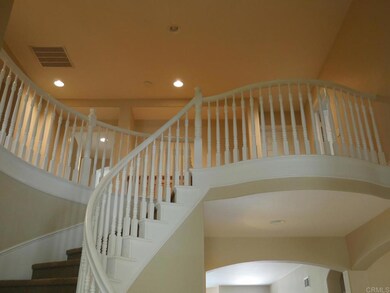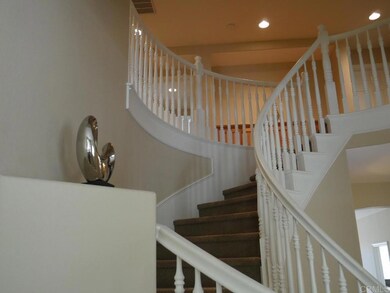
8218 Torrey Gardens Place San Diego, CA 92129
Torrey Highlands NeighborhoodEstimated Value: $1,802,000 - $2,334,487
Highlights
- Solar Heated In Ground Pool
- Lawn
- Walk-In Closet
- Deer Canyon Elementary School Rated A+
- 3 Car Attached Garage
- Park
About This Home
As of September 2021A Gorgeous and inspiring 5 Bedroom and 4 full Bathroom up stairs with a very Modern 1/2 Bath and a Very Modern 1 Bedroom and full bath for the Guests in the main floor, private and very organized backyard with pool and Jacuzzi spa ,nice patios. school in the Torrey Highlands are so close to the house and they are 10/10 Rated ,Close to the freeway,Owned and paid off Solar System, must see,This Beautiful House will not last in the market.
Last Agent to Sell the Property
Palisade Realty, Inc License #02126954 Listed on: 07/07/2021

Last Buyer's Agent
Iciar Weber
Redfin Corporation License #02009910

Home Details
Home Type
- Single Family
Est. Annual Taxes
- $23,874
Year Built
- Built in 2002
Lot Details
- 5,902 Sq Ft Lot
- Lawn
- Back Yard
- Property is zoned R1
HOA Fees
- $55 Monthly HOA Fees
Parking
- 3 Car Attached Garage
Home Design
- 3,408 Sq Ft Home
Bedrooms and Bathrooms
- 5 Bedrooms | 1 Main Level Bedroom
- Walk-In Closet
Additional Features
- Laundry Room
- Solar Heated In Ground Pool
- Central Air
Listing and Financial Details
- Tax Tract Number 8190
- Assessor Parcel Number 3063416700
Community Details
Overview
- Packard Management Association, Phone Number (858) 277-4305
Recreation
- Park
Ownership History
Purchase Details
Home Financials for this Owner
Home Financials are based on the most recent Mortgage that was taken out on this home.Purchase Details
Home Financials for this Owner
Home Financials are based on the most recent Mortgage that was taken out on this home.Purchase Details
Home Financials for this Owner
Home Financials are based on the most recent Mortgage that was taken out on this home.Similar Homes in San Diego, CA
Home Values in the Area
Average Home Value in this Area
Purchase History
| Date | Buyer | Sale Price | Title Company |
|---|---|---|---|
| Ng Daniel Da Ming | $1,699,000 | Lawyers Title | |
| Bicimli Berivan | $999,000 | First American Title | |
| Kamke James F | $585,000 | -- |
Mortgage History
| Date | Status | Borrower | Loan Amount |
|---|---|---|---|
| Open | Ng Daniel Da Ming | $1,359,200 | |
| Previous Owner | Bicimli Berivan | $580,750 | |
| Previous Owner | Kamke James F | $250,000 | |
| Previous Owner | Kamke James F | $383,150 | |
| Previous Owner | Kamke James F | $380,900 |
Property History
| Date | Event | Price | Change | Sq Ft Price |
|---|---|---|---|---|
| 09/29/2021 09/29/21 | Sold | $1,699,000 | +6.2% | $499 / Sq Ft |
| 08/30/2021 08/30/21 | Pending | -- | -- | -- |
| 07/07/2021 07/07/21 | For Sale | $1,600,099 | +60.2% | $470 / Sq Ft |
| 07/29/2016 07/29/16 | Sold | $998,800 | 0.0% | $293 / Sq Ft |
| 05/28/2016 05/28/16 | Pending | -- | -- | -- |
| 05/26/2016 05/26/16 | For Sale | $998,800 | -- | $293 / Sq Ft |
Tax History Compared to Growth
Tax History
| Year | Tax Paid | Tax Assessment Tax Assessment Total Assessment is a certain percentage of the fair market value that is determined by local assessors to be the total taxable value of land and additions on the property. | Land | Improvement |
|---|---|---|---|---|
| 2024 | $23,874 | $1,767,639 | $1,248,480 | $519,159 |
| 2023 | $23,345 | $1,732,980 | $1,224,000 | $508,980 |
| 2022 | $22,898 | $1,699,000 | $1,200,000 | $499,000 |
| 2021 | $16,406 | $1,070,911 | $333,325 | $737,586 |
| 2020 | $16,200 | $1,059,931 | $329,908 | $730,023 |
| 2019 | $15,884 | $1,039,149 | $323,440 | $715,709 |
| 2018 | $15,563 | $1,018,775 | $317,099 | $701,676 |
| 2017 | $82 | $998,800 | $310,882 | $687,918 |
| 2016 | $12,471 | $746,821 | $232,452 | $514,369 |
| 2015 | $12,298 | $735,604 | $228,961 | $506,643 |
| 2014 | $12,025 | $721,195 | $224,476 | $496,719 |
Agents Affiliated with this Home
-
Ivan Butrus

Seller's Agent in 2021
Ivan Butrus
Palisade Realty, Inc
(619) 277-8382
1 in this area
41 Total Sales
-

Buyer's Agent in 2021
Iciar Weber
Redfin Corporation
(310) 801-2366
-

Seller's Agent in 2016
Steve Gore
Coastal Premier Properties
Map
Source: California Regional Multiple Listing Service (CRMLS)
MLS Number: PTP2104727
APN: 306-341-67
- 13280 Via Milazzo Unit 9
- 7770 Via Belfiore Unit 5
- 7755 Via Montebello Unit 2
- 13325 Via Costanza Unit 2
- 13365 Cooper Greens Way
- 13226 Ireland Ln Unit 1
- 13146 Russet Leaf Ln
- 13224 Corte Stellina
- 8438 Hovenweep Ct
- 13944 Kerry Ln
- 13235 Bavarian Dr
- 7132 Torrey Mesa Ct
- 13133 Via Canyon Dr
- 13243 Boomer Ct
- 13072 Trigger St
- 8730 Twin Trails Dr
- 13796 Sparren Ave
- 13146 Thunderhead St
- 14182 Caminito Vistana
- 8691 Park Run Rd
- 8218 Torrey Gardens Place
- 8214 Torrey Gardens Place
- 8224 Torrey Gardens Place
- 8210 Torrey Gardens Place
- 8228 Torrey Gardens Place Unit 3
- 13336 Deer Canyon Place
- 8232 Torrey Gardens Place
- 8229 Torrey Gardens Place
- 13332 Deer Canyon Place Unit 3
- 8209 Torrey Gardens Place
- 8202 Torrey Gardens Place
- 8236 Torrey Gardens Place Unit 3
- 8205 Torrey Gardens Place
- 8233 Torrey Gardens Place
- 13328 Deer Canyon Place
- 13342 Torrey Meadows Dr
- 8224 Torrey Arbor Ln Unit 3
- 8198 Torrey Gardens Place Unit 3
- 8199 Torrey Gardens Place Unit 3
- 8237 Torrey Gardens Place
