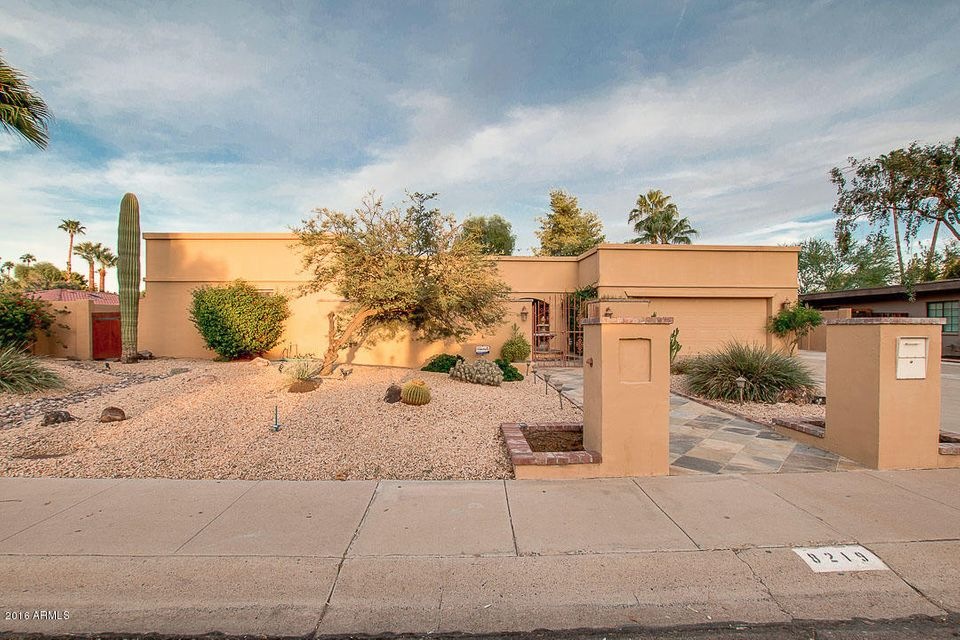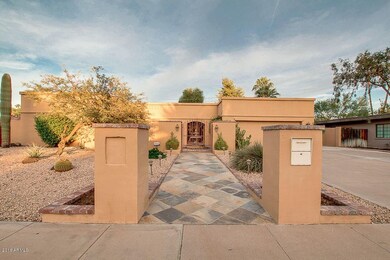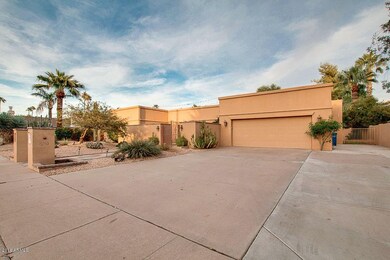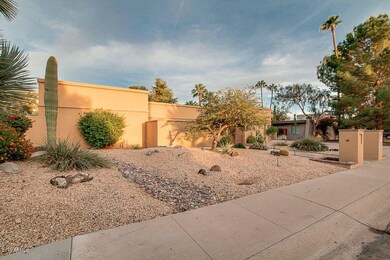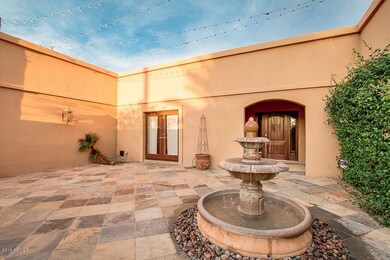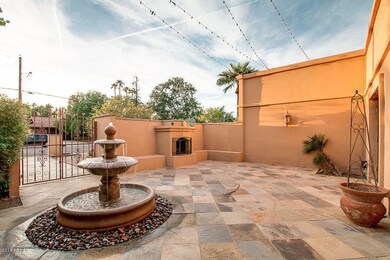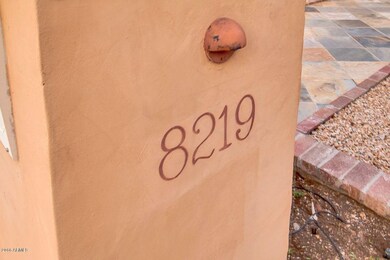
8219 N 3rd Ave Phoenix, AZ 85021
North Central NeighborhoodHighlights
- Private Pool
- Mountain View
- Santa Fe Architecture
- Sunnyslope High School Rated A
- Family Room with Fireplace
- Granite Countertops
About This Home
As of August 2020North Central Corridor! Slate tile walkway leads you to your private courtyard entrance with fireplace, and tranquil fountain. Open floor plan with travertine flooring, beehive fireplace, and tons of storage. Chefs kitchen with upgraded cabinetry, granite countertops, tile backsplash, premium stainless steel appliances including double wall ovens. Large breakfast bar and eat-in area with window seating. Wet bar with wine cooler and more than I can list! You have to see to believe! Master bedroom has private exit to yard, and space for sitting room, & custom closets. Master bath with double sinks, walk-in shower with bench. Pergola covered patio and fenced diving pool. No HOA! RV Parking with electrical and sewer connection!
Last Agent to Sell the Property
RE/MAX Excalibur License #SA652640000 Listed on: 10/07/2016

Home Details
Home Type
- Single Family
Est. Annual Taxes
- $4,192
Year Built
- Built in 1974
Lot Details
- 0.26 Acre Lot
- Desert faces the front of the property
- Block Wall Fence
- Front and Back Yard Sprinklers
- Sprinklers on Timer
- Private Yard
- Grass Covered Lot
Parking
- 2 Car Direct Access Garage
- Garage Door Opener
Home Design
- Santa Fe Architecture
- Foam Roof
- Block Exterior
- Stucco
Interior Spaces
- 2,774 Sq Ft Home
- 1-Story Property
- Wet Bar
- Ceiling Fan
- Double Pane Windows
- Low Emissivity Windows
- Family Room with Fireplace
- 2 Fireplaces
- Tile Flooring
- Mountain Views
- Security System Owned
Kitchen
- Eat-In Kitchen
- Breakfast Bar
- Built-In Microwave
- Kitchen Island
- Granite Countertops
Bedrooms and Bathrooms
- 4 Bedrooms
- 2 Bathrooms
- Dual Vanity Sinks in Primary Bathroom
- Low Flow Plumbing Fixtures
Accessible Home Design
- No Interior Steps
Pool
- Private Pool
- Fence Around Pool
- Diving Board
Outdoor Features
- Covered patio or porch
- Outdoor Fireplace
Schools
- Richard E Miller Elementary School
- Royal Palm Middle School
- Sunnyslope High School
Utilities
- Refrigerated Cooling System
- Heating Available
- High Speed Internet
- Cable TV Available
Community Details
- No Home Owners Association
- Association fees include no fees
- Casa Hermosa 2 Subdivision
Listing and Financial Details
- Home warranty included in the sale of the property
- Tax Lot 1
- Assessor Parcel Number 160-58-104
Ownership History
Purchase Details
Home Financials for this Owner
Home Financials are based on the most recent Mortgage that was taken out on this home.Purchase Details
Home Financials for this Owner
Home Financials are based on the most recent Mortgage that was taken out on this home.Purchase Details
Home Financials for this Owner
Home Financials are based on the most recent Mortgage that was taken out on this home.Purchase Details
Home Financials for this Owner
Home Financials are based on the most recent Mortgage that was taken out on this home.Purchase Details
Home Financials for this Owner
Home Financials are based on the most recent Mortgage that was taken out on this home.Purchase Details
Home Financials for this Owner
Home Financials are based on the most recent Mortgage that was taken out on this home.Similar Homes in Phoenix, AZ
Home Values in the Area
Average Home Value in this Area
Purchase History
| Date | Type | Sale Price | Title Company |
|---|---|---|---|
| Warranty Deed | -- | None Listed On Document | |
| Warranty Deed | -- | None Listed On Document | |
| Warranty Deed | -- | None Listed On Document | |
| Interfamily Deed Transfer | -- | None Available | |
| Warranty Deed | $580,000 | American Title Svc Agcy Llc | |
| Warranty Deed | $509,000 | Chicago Title Agency | |
| Warranty Deed | $281,500 | Title Partners Of Phoenix Ll |
Mortgage History
| Date | Status | Loan Amount | Loan Type |
|---|---|---|---|
| Open | $70,000 | New Conventional | |
| Previous Owner | $548,250 | New Conventional | |
| Previous Owner | $510,000 | New Conventional | |
| Previous Owner | $527,789 | VA | |
| Previous Owner | $548,000 | VA | |
| Previous Owner | $486,000 | VA | |
| Previous Owner | $95,000 | Credit Line Revolving | |
| Previous Owner | $417,000 | Unknown | |
| Previous Owner | $193,000 | Credit Line Revolving | |
| Previous Owner | $78,273 | Credit Line Revolving | |
| Previous Owner | $225,200 | New Conventional | |
| Previous Owner | $190,000 | Credit Line Revolving | |
| Closed | $42,200 | No Value Available |
Property History
| Date | Event | Price | Change | Sq Ft Price |
|---|---|---|---|---|
| 07/08/2025 07/08/25 | For Sale | $999,000 | +72.2% | $360 / Sq Ft |
| 08/31/2020 08/31/20 | Sold | $580,000 | -3.2% | $209 / Sq Ft |
| 07/16/2020 07/16/20 | Pending | -- | -- | -- |
| 06/29/2020 06/29/20 | Price Changed | $599,000 | -1.8% | $216 / Sq Ft |
| 06/05/2020 06/05/20 | For Sale | $610,000 | +19.8% | $220 / Sq Ft |
| 01/12/2017 01/12/17 | Sold | $509,000 | -1.2% | $183 / Sq Ft |
| 12/02/2016 12/02/16 | Price Changed | $515,000 | -0.9% | $186 / Sq Ft |
| 10/07/2016 10/07/16 | For Sale | $519,900 | 0.0% | $187 / Sq Ft |
| 08/14/2015 08/14/15 | Rented | $2,700 | 0.0% | -- |
| 08/04/2015 08/04/15 | Off Market | $2,700 | -- | -- |
| 08/04/2015 08/04/15 | For Rent | $2,700 | 0.0% | -- |
| 04/06/2014 04/06/14 | Rented | $2,700 | 0.0% | -- |
| 04/06/2014 04/06/14 | Under Contract | -- | -- | -- |
| 03/30/2014 03/30/14 | For Rent | $2,700 | -- | -- |
Tax History Compared to Growth
Tax History
| Year | Tax Paid | Tax Assessment Tax Assessment Total Assessment is a certain percentage of the fair market value that is determined by local assessors to be the total taxable value of land and additions on the property. | Land | Improvement |
|---|---|---|---|---|
| 2025 | $5,158 | $50,985 | -- | -- |
| 2024 | $5,522 | $48,557 | -- | -- |
| 2023 | $5,522 | $65,080 | $13,010 | $52,070 |
| 2022 | $5,323 | $47,820 | $9,560 | $38,260 |
| 2021 | $5,399 | $44,010 | $8,800 | $35,210 |
| 2020 | $5,249 | $44,070 | $8,810 | $35,260 |
| 2019 | $5,142 | $43,720 | $8,740 | $34,980 |
| 2018 | $4,992 | $42,720 | $8,540 | $34,180 |
| 2017 | $4,964 | $41,930 | $8,380 | $33,550 |
| 2016 | $5,463 | $40,030 | $8,000 | $32,030 |
| 2015 | $4,468 | $37,420 | $7,480 | $29,940 |
Agents Affiliated with this Home
-
Jerod Johnson

Seller's Agent in 2025
Jerod Johnson
The Brokery
(602) 692-3745
1 in this area
48 Total Sales
-
Sam Levy

Seller Co-Listing Agent in 2025
Sam Levy
The Brokery
(602) 501-9352
12 in this area
166 Total Sales
-
Aaron Remer

Seller's Agent in 2020
Aaron Remer
eXp Realty
(602) 321-8662
1 in this area
51 Total Sales
-
Kirby Beaver

Seller's Agent in 2017
Kirby Beaver
RE/MAX
(623) 282-2661
57 Total Sales
-
Pamela Ayers
P
Buyer's Agent in 2017
Pamela Ayers
HomeSmart
(602) 942-4200
-
J
Buyer's Agent in 2015
Jason Witte
eXp Realty
Map
Source: Arizona Regional Multiple Listing Service (ARMLS)
MLS Number: 5508018
APN: 160-58-104
- 242 W Royal Palm Rd
- 228 W Royal Palm Rd
- 301 W Royal Palm Rd
- 102 W El Caminito Dr
- 538 W Las Palmaritas Dr
- 8414 N Central Ave Unit C
- 8414 N Central Ave Unit B
- 625 W Echo Ln
- 8141 N Central Ave Unit 9
- 303 W Loma Ln
- 325 W Loma Ln
- 8241 N Central Ave Unit 11
- 8241 N Central Ave Unit 24
- 8225 N Central Ave Unit 44
- 8145 N Central Ave Unit 15
- 8037 N 7th Ave
- 8540 N Central Ave Unit 6
- 8464 N 7th Ave
- 100 W Northern Ave Unit 7
- 100 W Northern Ave Unit 8
