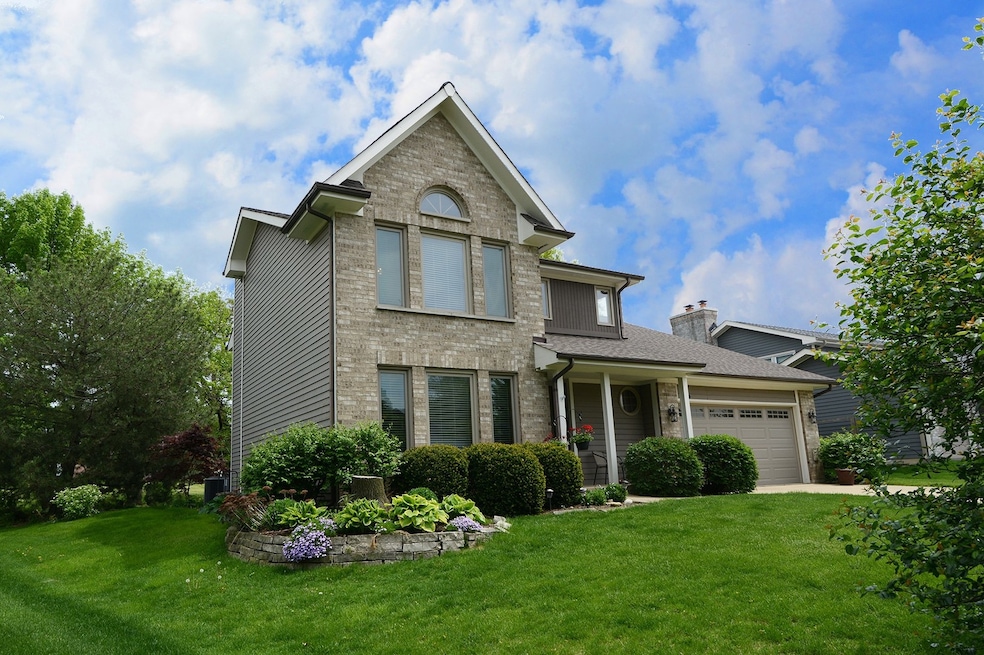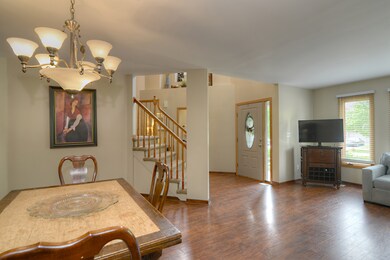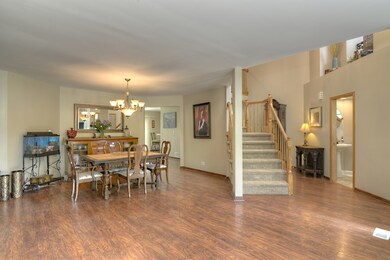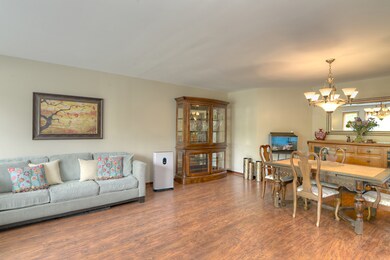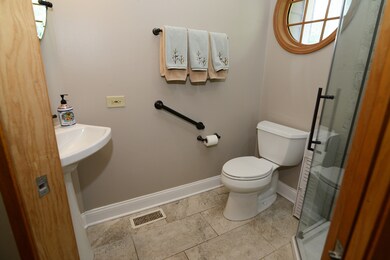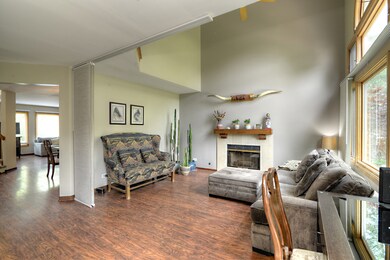
822 Kent Cir Bartlett, IL 60103
South Tri Village NeighborhoodEstimated Value: $470,000 - $479,155
Highlights
- Property is near a park
- Vaulted Ceiling
- Backs to Open Ground
- South Elgin High School Rated A-
- Traditional Architecture
- Whirlpool Bathtub
About This Home
As of June 2023This solid, spacious 3 BR/3 full BA located in the desirable Edgewood Estates subdivision is available for the first time in a generation! Now is your chance to own a great Bartlett home in an established neighborhood that is situated on a quiet street in one of the most ideal locations in town. With no neighbors behind, immediately to the east of the home lies over 80 acres of public space including tennis courts, basketball courts, a playground, Apple Orchard golf course, baseball fields, soccer fields, pool/aquatic center, library, and the Bartlett Community Center. Numerous shopping options and Route 59 within 1 mile, and charming downtown Bartlett is less than 2 miles north. Unique features of the home include a woodburning fireplace and vaulted ceiling in the cozy family room; full bathroom with shower on the 1st floor; Viking stove and two separate eating areas off of the kitchen; 1st floor laundry; generous master bedroom with jetted tub ensuite and a walk-in closet; and a full, dry, unfinished basement with plumbing roughed in for a possible 4th bathroom! This home is offered "as is" for transaction simplicity, but is well-built with newer engineered hardwood, carpet, windows, roof, and appliances.
Last Agent to Sell the Property
SagePoint Realty License #471020947 Listed on: 05/17/2023
Home Details
Home Type
- Single Family
Est. Annual Taxes
- $10,315
Year Built
- Built in 1993
Lot Details
- 10,454 Sq Ft Lot
- Lot Dimensions are 57.39 x 140.05 x 97.18 x 133.95
- Backs to Open Ground
- Adjoins Government Land
- Paved or Partially Paved Lot
- Irregular Lot
Parking
- 2 Car Attached Garage
- Garage Transmitter
- Garage Door Opener
- Driveway
- Parking Included in Price
Home Design
- Traditional Architecture
- Asphalt Roof
- Concrete Perimeter Foundation
Interior Spaces
- 2,296 Sq Ft Home
- 2-Story Property
- Vaulted Ceiling
- Wood Burning Fireplace
- Fireplace With Gas Starter
- Insulated Windows
- Family Room with Fireplace
- Combination Dining and Living Room
- Workshop
- Storage Room
- Utility Room with Study Area
- Unfinished Basement
- Basement Fills Entire Space Under The House
Kitchen
- Breakfast Bar
- Double Oven
- Gas Oven
- Gas Cooktop
- Range Hood
- Microwave
- Dishwasher
- Disposal
Flooring
- Partially Carpeted
- Laminate
Bedrooms and Bathrooms
- 3 Bedrooms
- 3 Potential Bedrooms
- Walk-In Closet
- Bathroom on Main Level
- 3 Full Bathrooms
- Dual Sinks
- Whirlpool Bathtub
- Separate Shower
Laundry
- Laundry Room
- Laundry on main level
- Dryer
- Washer
Schools
- Bartlett Elementary School
- East View Middle School
- South Elgin High School
Utilities
- Central Air
- Heating System Uses Natural Gas
- Lake Michigan Water
Additional Features
- Patio
- Property is near a park
Listing and Financial Details
- Senior Tax Exemptions
- Homeowner Tax Exemptions
Community Details
Overview
- Edgewood Estates Subdivision
Recreation
- Tennis Courts
- Community Pool
Ownership History
Purchase Details
Home Financials for this Owner
Home Financials are based on the most recent Mortgage that was taken out on this home.Similar Homes in Bartlett, IL
Home Values in the Area
Average Home Value in this Area
Purchase History
| Date | Buyer | Sale Price | Title Company |
|---|---|---|---|
| Mitchell Michelle Marie | $410,000 | Citywide Title |
Mortgage History
| Date | Status | Borrower | Loan Amount |
|---|---|---|---|
| Open | Mitchell Michelle Marie | $310,000 | |
| Previous Owner | Lillienberg Patricia B | $120,000 | |
| Previous Owner | Lillienberg Rowland W | $175,000 |
Property History
| Date | Event | Price | Change | Sq Ft Price |
|---|---|---|---|---|
| 06/23/2023 06/23/23 | Sold | $410,000 | -4.7% | $179 / Sq Ft |
| 05/27/2023 05/27/23 | Pending | -- | -- | -- |
| 05/17/2023 05/17/23 | For Sale | $430,000 | -- | $187 / Sq Ft |
Tax History Compared to Growth
Tax History
| Year | Tax Paid | Tax Assessment Tax Assessment Total Assessment is a certain percentage of the fair market value that is determined by local assessors to be the total taxable value of land and additions on the property. | Land | Improvement |
|---|---|---|---|---|
| 2023 | $10,125 | $138,850 | $39,610 | $99,240 |
| 2022 | $10,315 | $129,040 | $36,810 | $92,230 |
| 2021 | $10,000 | $122,490 | $34,940 | $87,550 |
| 2020 | $9,748 | $118,820 | $33,890 | $84,930 |
| 2019 | $9,602 | $114,580 | $32,680 | $81,900 |
| 2018 | $9,432 | $109,640 | $31,270 | $78,370 |
| 2017 | $9,146 | $105,270 | $30,020 | $75,250 |
| 2016 | $8,949 | $100,550 | $28,670 | $71,880 |
| 2015 | $8,905 | $95,180 | $27,140 | $68,040 |
| 2014 | $8,272 | $92,770 | $26,450 | $66,320 |
| 2013 | $9,939 | $94,990 | $27,080 | $67,910 |
Agents Affiliated with this Home
-
Gary Kruger

Seller's Agent in 2023
Gary Kruger
SagePoint Realty
(630) 707-4279
1 in this area
15 Total Sales
-
Lori Palmer

Buyer's Agent in 2023
Lori Palmer
REMAX Legends
(630) 234-1009
9 in this area
54 Total Sales
Map
Source: Midwest Real Estate Data (MRED)
MLS Number: 11783839
APN: 01-03-307-087
- 800 Bryn Mawr Ave
- 983 Lakewood Dr
- 624 Catalpa Ln
- 848 Braintree Ln
- 750 Evergreen Ln
- 610 Catalpa Ln
- 1061 Martingale Dr
- 926 Balsam Ln
- Lot 9 Illinois Route 59
- 1054 Hudson Ct
- 511 Illinois Route 59
- 973 Reading St
- 981 Reading St
- 396 Jervey Ln
- 1097 Washington St
- 7N350 Route 59 Hwy
- 1074 - 1078 Sante Fe Stre St
- 122 E Sherman St
- 1016 Hummingbird Way Unit 21
- 669 Morning Glory Ln
