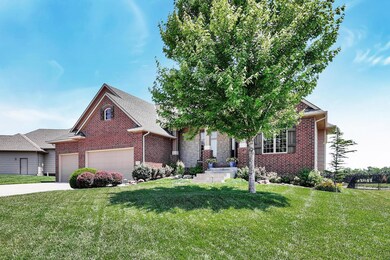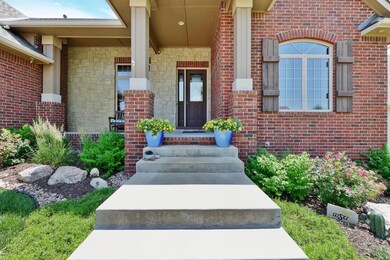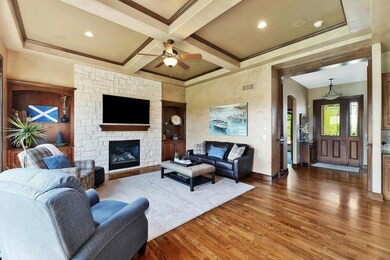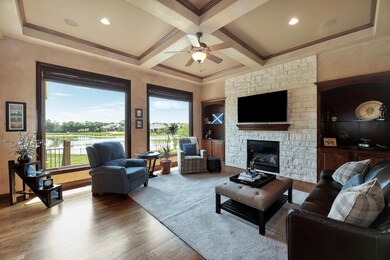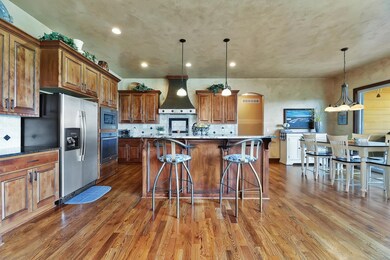
822 N Fairoaks Ct Andover, KS 67002
Highlights
- Waterfront
- Community Lake
- Pond
- Sunflower Elementary School Rated A-
- Clubhouse
- Multiple Fireplaces
About This Home
As of August 2023LAKE LOT PROPERTY! This one owner Crescent Lakes property has been meticulously maintained! Well-built and well kept, this lake lot home is the one you have been searching for! Walk in and you will immediately notice the beautiful hardwood floors throughout the living and kitchen area. High ceilings with wood beams, large windows overlooking the lake, beautiful cabinets, large walk-in pantry and granite counter tops are just a few of the items worth mentioning! The large master bedroom has a large walk-in shower and closet that will give you plenty of room for all of your personal belongings. One other bedroom, full bath, separate laundry room, drop zone and desk area complete the main level. The walk out basement with a custom-built bar will be just perfect for all of your entertaining needs. There are also 2 bedrooms, a full bathroom and fireplace on the lower level. Did I mention the true tandem sized, insulated, sheet rocked and fully finished garage? The flooring has been professionally coated with epoxy and finished with polyurethane. This flooring is impervious to anything through battery acid! The fully fenced backyard has concrete footing underneath to make yard work and maintenance easy! This home also has an irrigation well, sprinklers, whole house speaker system, cabinet built in storage in garage and a BRAND NEW ROOF! Crescent Lakes has 5 private, stocked lakes, 2 pools, a club house and park. This property is also located just across from the walking path which leads to Andover Central Park, library and Andover Central Middle and High School! You will not be disappointed with this property so schedule your showing today!
Last Agent to Sell the Property
Coldwell Banker Plaza Real Estate License #SP00236729

Home Details
Home Type
- Single Family
Est. Annual Taxes
- $8,169
Year Built
- Built in 2012
Lot Details
- 0.3 Acre Lot
- Waterfront
- Cul-De-Sac
- Wrought Iron Fence
- Sprinkler System
HOA Fees
- $30 Monthly HOA Fees
Home Design
- Ranch Style House
- Brick or Stone Mason
- Frame Construction
- Composition Roof
Interior Spaces
- Wet Bar
- Wired For Sound
- Vaulted Ceiling
- Ceiling Fan
- Multiple Fireplaces
- Self Contained Fireplace Unit Or Insert
- Attached Fireplace Door
- Gas Fireplace
- Window Treatments
- Family Room Off Kitchen
- Living Room
- Wood Flooring
Kitchen
- Breakfast Bar
- Oven or Range
- Plumbed For Gas In Kitchen
- Range Hood
- Microwave
- Dishwasher
- Kitchen Island
- Granite Countertops
- Disposal
Bedrooms and Bathrooms
- 4 Bedrooms
- Split Bedroom Floorplan
- Walk-In Closet
- 3 Full Bathrooms
- Granite Bathroom Countertops
- Dual Vanity Sinks in Primary Bathroom
- Private Water Closet
- Shower Only
Laundry
- Laundry Room
- Laundry on main level
- 220 Volts In Laundry
Finished Basement
- Walk-Out Basement
- Basement Fills Entire Space Under The House
- Bedroom in Basement
- Finished Basement Bathroom
- Basement Storage
Home Security
- Storm Windows
- Storm Doors
Parking
- 4 Car Attached Garage
- Tandem Garage
- Garage Door Opener
Outdoor Features
- Pond
- Covered Deck
- Covered patio or porch
- Rain Gutters
Schools
- Sunflower Elementary School
- Andover Central Middle School
- Andover Central High School
Utilities
- Forced Air Heating and Cooling System
- Heating System Uses Gas
Listing and Financial Details
- Assessor Parcel Number 304-17-0-40-06-034-00-0
Community Details
Overview
- Association fees include gen. upkeep for common ar
- Crescent Lakes Subdivision
- Community Lake
Amenities
- Clubhouse
Recreation
- Community Playground
- Community Pool
- Jogging Path
Map
Home Values in the Area
Average Home Value in this Area
Property History
| Date | Event | Price | Change | Sq Ft Price |
|---|---|---|---|---|
| 08/11/2023 08/11/23 | Sold | -- | -- | -- |
| 06/12/2023 06/12/23 | Pending | -- | -- | -- |
| 06/09/2023 06/09/23 | For Sale | $550,000 | +26.1% | $158 / Sq Ft |
| 12/07/2012 12/07/12 | Sold | -- | -- | -- |
| 10/11/2012 10/11/12 | Pending | -- | -- | -- |
| 10/05/2012 10/05/12 | For Sale | $436,137 | -- | $181 / Sq Ft |
Tax History
| Year | Tax Paid | Tax Assessment Tax Assessment Total Assessment is a certain percentage of the fair market value that is determined by local assessors to be the total taxable value of land and additions on the property. | Land | Improvement |
|---|---|---|---|---|
| 2024 | $116 | $63,820 | $6,317 | $57,503 |
| 2023 | $11,261 | $61,962 | $6,317 | $55,645 |
| 2022 | $11,204 | $52,118 | $6,317 | $45,801 |
| 2021 | $7,728 | $47,455 | $6,317 | $41,138 |
| 2020 | $9,494 | $47,070 | $6,317 | $40,753 |
| 2019 | $9,574 | $47,070 | $6,317 | $40,753 |
| 2018 | $9,314 | $45,770 | $6,317 | $39,453 |
| 2017 | $9,023 | $43,965 | $6,317 | $37,648 |
| 2014 | -- | $339,400 | $51,180 | $288,220 |
Deed History
| Date | Type | Sale Price | Title Company |
|---|---|---|---|
| Joint Tenancy Deed | -- | Security 1St Title |
Similar Homes in Andover, KS
Source: South Central Kansas MLS
MLS Number: 626199
APN: 304-17-0-40-06-034-00-0
- 850 E Woodstone Dr
- 709 N Deerfield Ct
- 640 N Woodstone Dr
- 601 Brentwood Place
- 626 N Westchester Dr
- 520 Woodstone Place
- 315 E Central Ave
- 1914 E Aster St
- 648 N Broadview Ln
- 1430 Azena St
- 2025 E Clover Ct
- 2800 N Andover Rd
- 724 E Park Place
- 620 E Park Place
- 1701 N Limestone St
- 1516 N Aster St
- 129 S Legacy Way
- 107 S Shay Rd
- 1545 N Sedge Ct
- 705 E Park Place

