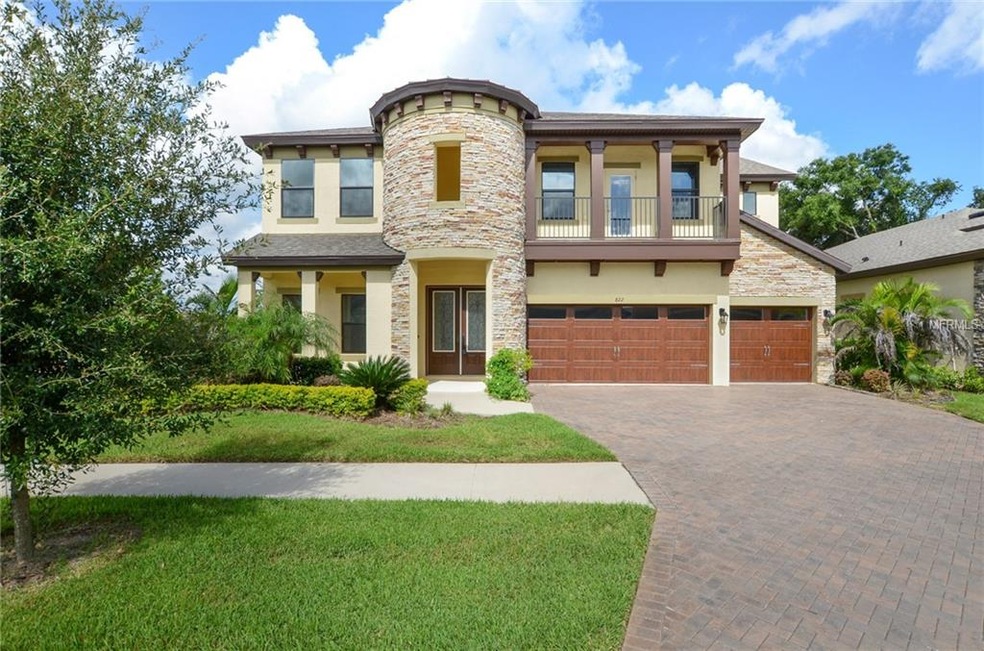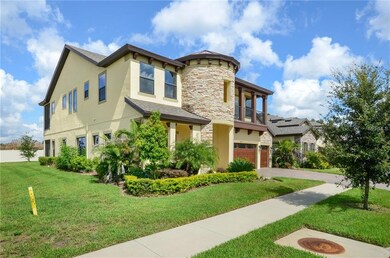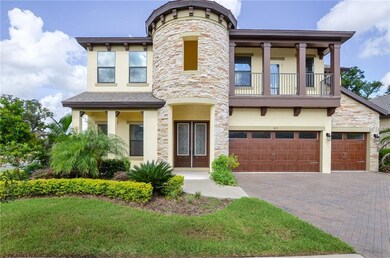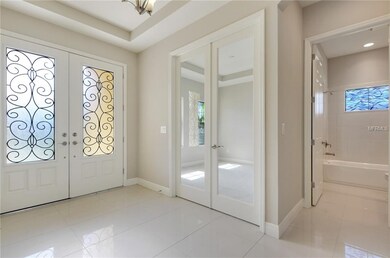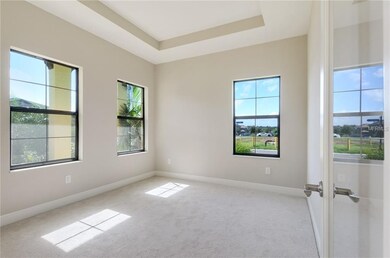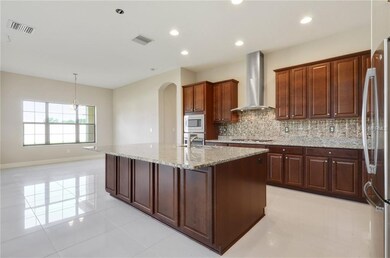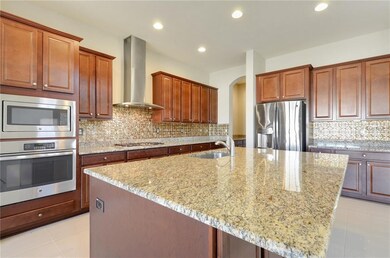
822 Terra Vista St Brandon, FL 33511
Highlights
- In Ground Pool
- Custom Home
- Open Floorplan
- Bloomingdale High School Rated A
- Gated Community
- Deck
About This Home
As of August 2022Back on the market and ready for new Buyers! Dont miss! This Glorious East Facing Two-story home is Located in LA COLLINA, Brandon's newest Gated community. This Luxury Home with a premium elevation, features 6 Bedrms, 6 Baths, 3 Car garage +Bonus Room+ Loft + Den with plenty of room for the family and options galore. Double-door entry leads into the Foyer & hallway that give access to the den & formal dining room. The main floor then opens to the combination Grand room, massive stunning kitchen, Casual dining & Covered lanai. Showcasing absolute luxury with spectacular upgrades including an open to above overlooking Staircase with wood stained banister adding to the grandeur of this home. Top level options like porcelain tile floors, pre wiring for surround sound and prepped for future Fireplace, upgraded plush carpeting, 8FT doors and Tray ceilings to name a few. Gourmet Kitchen features Upgraded granite counters , extended 42" cabinets, extra large Island, under cabinet lighting, copper backsplash and built in high end appliances. Sought after plan with a guest bedroom and en-suite bath on the main floor. Second Flr Luxurious Master with its own private balcony option adding additional built living space to the home. The Owners suite also includes an enormous walk-in closet, tray ceiling. En-suite bath with his & hers vanities, a soaking tub, and an oversized walk in shower. Large corner lot already prepped for pool installation. Close to the mall and other shopping areas and restaurants.
Last Agent to Sell the Property
RE/MAX PREMIER GROUP License #3306017 Listed on: 08/07/2018

Home Details
Home Type
- Single Family
Est. Annual Taxes
- $8,753
Year Built
- Built in 2015
Lot Details
- 10,309 Sq Ft Lot
- Property fronts a private road
- Corner Lot
- Metered Sprinkler System
- Landscaped with Trees
- Property is zoned PD
HOA Fees
- $39 Monthly HOA Fees
Parking
- 3 Car Attached Garage
- Garage Door Opener
- Driveway
- Open Parking
Home Design
- Custom Home
- Bi-Level Home
- Slab Foundation
- Wood Frame Construction
- Shingle Roof
- Block Exterior
- Stone Siding
- Stucco
Interior Spaces
- 4,632 Sq Ft Home
- Open Floorplan
- Built-In Features
- Tray Ceiling
- French Doors
- Sliding Doors
- Family Room Off Kitchen
- Separate Formal Living Room
- Breakfast Room
- Formal Dining Room
- Den
- Loft
- Bonus Room
- Laundry in Hall
- Attic
Kitchen
- Eat-In Kitchen
- Range with Range Hood
- Microwave
- Dishwasher
- Stone Countertops
- Solid Wood Cabinet
Flooring
- Carpet
- Porcelain Tile
Bedrooms and Bathrooms
- 6 Bedrooms
- Split Bedroom Floorplan
- 6 Full Bathrooms
Home Security
- Closed Circuit Camera
- Fire and Smoke Detector
- In Wall Pest System
Outdoor Features
- In Ground Pool
- Balcony
- Deck
- Covered patio or porch
- Exterior Lighting
Location
- City Lot
Schools
- Brooker Elementary School
- Burns Middle School
- Bloomingdale High School
Utilities
- Central Heating and Cooling System
- High Speed Internet
- Cable TV Available
Listing and Financial Details
- Homestead Exemption
- Visit Down Payment Resource Website
- Legal Lot and Block 13 / 14
- Assessor Parcel Number U-25-29-20-A0J-000014-00013.0
- $1,954 per year additional tax assessments
Community Details
Overview
- Association fees include community pool, ground maintenance, maintenance repairs, private road, recreational facilities
- (813) 397 5120 Ext. 324 Association
- La Collina Phase 1A Lot 13 Block 14 Subdivision
- The community has rules related to deed restrictions
- Rental Restrictions
Recreation
- Community Playground
- Community Pool
Security
- Card or Code Access
- Gated Community
Ownership History
Purchase Details
Home Financials for this Owner
Home Financials are based on the most recent Mortgage that was taken out on this home.Purchase Details
Home Financials for this Owner
Home Financials are based on the most recent Mortgage that was taken out on this home.Purchase Details
Home Financials for this Owner
Home Financials are based on the most recent Mortgage that was taken out on this home.Similar Homes in the area
Home Values in the Area
Average Home Value in this Area
Purchase History
| Date | Type | Sale Price | Title Company |
|---|---|---|---|
| Warranty Deed | $930,000 | First American Title | |
| Warranty Deed | $482,500 | Hillsborough Title Inc | |
| Special Warranty Deed | $500,200 | Hillsborough Title Llc |
Mortgage History
| Date | Status | Loan Amount | Loan Type |
|---|---|---|---|
| Open | $644,000 | New Conventional | |
| Previous Owner | $434,250 | Adjustable Rate Mortgage/ARM | |
| Previous Owner | $450,000 | Adjustable Rate Mortgage/ARM | |
| Closed | $130,000 | No Value Available |
Property History
| Date | Event | Price | Change | Sq Ft Price |
|---|---|---|---|---|
| 08/26/2022 08/26/22 | Sold | $930,000 | -7.0% | $201 / Sq Ft |
| 08/01/2022 08/01/22 | Pending | -- | -- | -- |
| 07/16/2022 07/16/22 | Price Changed | $999,999 | +5.3% | $216 / Sq Ft |
| 07/15/2022 07/15/22 | Price Changed | $950,000 | -9.5% | $205 / Sq Ft |
| 06/07/2022 06/07/22 | Price Changed | $1,050,000 | -4.5% | $227 / Sq Ft |
| 05/17/2022 05/17/22 | For Sale | $1,100,000 | 0.0% | $237 / Sq Ft |
| 05/04/2022 05/04/22 | Pending | -- | -- | -- |
| 04/28/2022 04/28/22 | For Sale | $1,100,000 | +128.0% | $237 / Sq Ft |
| 12/29/2018 12/29/18 | Sold | $482,500 | -7.2% | $104 / Sq Ft |
| 11/28/2018 11/28/18 | Pending | -- | -- | -- |
| 10/26/2018 10/26/18 | For Sale | $519,900 | 0.0% | $112 / Sq Ft |
| 09/23/2018 09/23/18 | Pending | -- | -- | -- |
| 08/06/2018 08/06/18 | For Sale | $519,900 | -- | $112 / Sq Ft |
Tax History Compared to Growth
Tax History
| Year | Tax Paid | Tax Assessment Tax Assessment Total Assessment is a certain percentage of the fair market value that is determined by local assessors to be the total taxable value of land and additions on the property. | Land | Improvement |
|---|---|---|---|---|
| 2024 | $14,468 | $703,107 | -- | -- |
| 2023 | $14,107 | $682,628 | $156,183 | $526,445 |
| 2022 | $12,129 | $639,254 | $156,183 | $483,071 |
| 2021 | $11,015 | $496,647 | $124,946 | $371,701 |
| 2020 | $9,732 | $394,729 | $114,534 | $280,195 |
| 2019 | $11,142 | $471,176 | $72,885 | $398,291 |
| 2018 | $10,529 | $432,390 | $0 | $0 |
| 2017 | $8,753 | $374,228 | $0 | $0 |
| 2016 | $9,385 | $389,768 | $0 | $0 |
| 2015 | -- | $10,309 | $0 | $0 |
Agents Affiliated with this Home
-

Seller's Agent in 2022
Yuraima Sanchez
PARADISE REALTY AND INVESTMENT
(954) 225-0118
2 in this area
72 Total Sales
-

Buyer's Agent in 2022
Abby Grimaldi
SMITH & ASSOCIATES REAL ESTATE
(813) 992-1440
1 in this area
66 Total Sales
-

Seller's Agent in 2018
Shelly Sidhu
RE/MAX Premier Group
(813) 995-1599
1 in this area
160 Total Sales
Map
Source: Stellar MLS
MLS Number: T3123329
APN: U-25-29-20-A0J-000014-00013.0
- 828 Terra Vista St
- 812 Viscount St
- 1022 Oliveto Verdi Ct
- 1028 Oliveto Verdi Ct
- 808 Vittorio Place
- 1005 Sonesta Ave
- 1044 Oliveto Verdi Ct
- 803 Bills Cir
- 0 Dew Bloom Rd Unit MFRL4947412
- 923 Tuscanny St
- 920 Tuscanny St
- 1107 Southside Dr
- 701 S Oakwood Ave
- 736 Tuscanny St
- 0 E Lumsden Rd
- 731 E Lumsden Rd
- 703 E Lumsden Rd
- 704 Childers Loop
- 620 Lithia Pinecrest Rd
- 1105 Briarwood Rd
