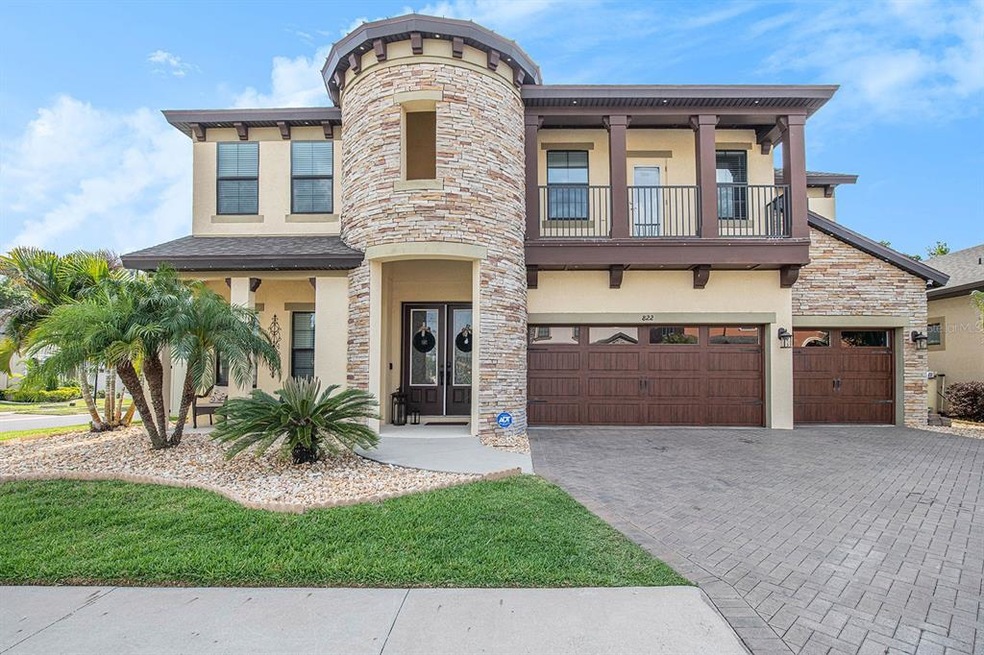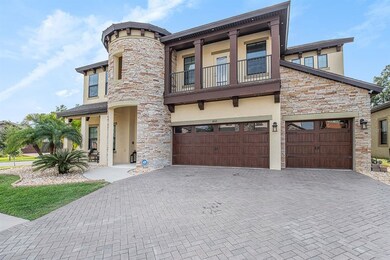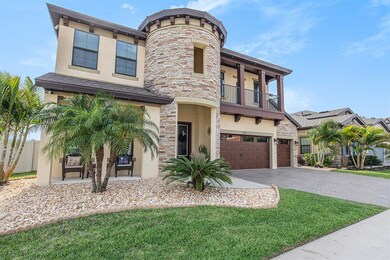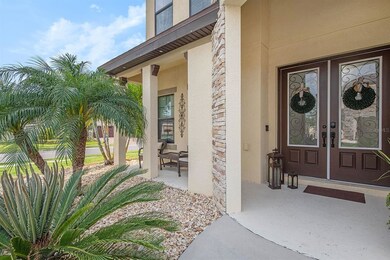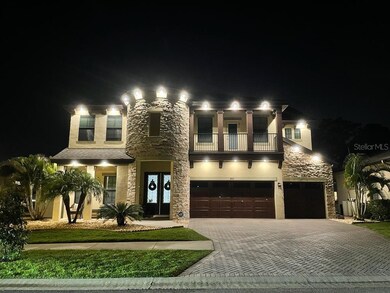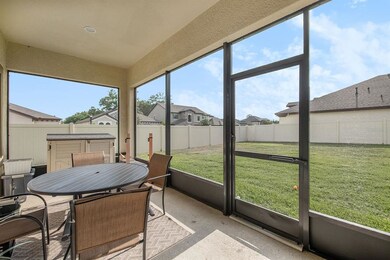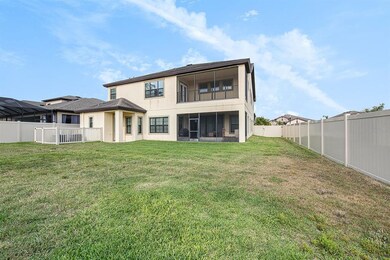
822 Terra Vista St Brandon, FL 33511
Highlights
- Open Floorplan
- Deck
- Stone Countertops
- Bloomingdale High School Rated A
- Garden View
- Covered Patio or Porch
About This Home
As of August 2022This Glorious and Luxurious Two-story home is Located in LA COLLINA, Brandon's newest Gated community. This GORGEOUS Home with a premium elevation, features 6 Bedrooms,6 Baths, an office, 3 Car garage +Bonus Room+ Loft + Den with plenty of room for the family, and options galore. A double-door entry leads into the Foyer & hallway that give access to the den & formal dining room. The main floor then opens to the combination Grand room, massive stunning kitchen, Casual dining & Covered lanai. Showcasing absolute luxury with spectacular upgrades including an open to above-overlooking Staircase with a wood-stained banister adding to the grandeur of this home. Top-level options like porcelain tile floors, 8FT doors, and Tray ceilings to name a few. Gourmet Kitchen features Upgraded granite counters, extended 42" cabinets, an extra-large island, under cabinet lighting, copper backsplash, and built-in high-end appliances. Sought after plan with a guest bedroom and en-suite bath on the main floor. Second floor Luxurious Master with its own private balcony option adding additional built living space to the home. The Owners suite also includes an enormous walk-in closet and tray ceiling. Suite bath with his & her vanities, a soaking tub, and an oversized walk-in shower. Large corner lot already prepped for pool installation. This elegant community offers a stunning resort-style pool with an inviting area for all events, 2 playgrounds, a dog park, and a secure gate that leads to the neighboring shopping plaza. You will be near every amenity possible: The Bandon Mall, Sam’s Club, Costco, Lowes, Home Depot, A myriad of restaurants to indulge every appetite, and fast access to major Highways and the Cross-Town Tollway system that will take you to Orlando or some of the best beaches in America. Welcome home to our Paradise! Location, Location, and Beauty!
Last Agent to Sell the Property
PARADISE REALTY AND INVESTMENT License #3276069 Listed on: 04/28/2022
Home Details
Home Type
- Single Family
Est. Annual Taxes
- $11,015
Year Built
- Built in 2015
Lot Details
- 10,309 Sq Ft Lot
- Lot Dimensions are 79.57x129.56
- East Facing Home
- Vinyl Fence
- Metered Sprinkler System
- Property is zoned PD
HOA Fees
- $65 Monthly HOA Fees
Parking
- 3 Car Attached Garage
Home Design
- Slab Foundation
- Wood Frame Construction
- Shingle Roof
- Block Exterior
- Stone Siding
- Stucco
Interior Spaces
- 4,632 Sq Ft Home
- 2-Story Property
- Open Floorplan
- Built-In Features
- Tray Ceiling
- Blinds
- French Doors
- Sliding Doors
- Family Room Off Kitchen
- Garden Views
Kitchen
- Eat-In Kitchen
- Range with Range Hood
- Microwave
- Dishwasher
- Stone Countertops
- Solid Wood Cabinet
Flooring
- Carpet
- Ceramic Tile
Bedrooms and Bathrooms
- 6 Bedrooms
- Split Bedroom Floorplan
- 6 Full Bathrooms
Laundry
- Laundry Room
- Dryer
- Washer
Home Security
- Security Gate
- In Wall Pest System
Outdoor Features
- Balcony
- Deck
- Covered Patio or Porch
- Exterior Lighting
Schools
- Brooker Elementary School
- Burns Middle School
- Bloomingdale High School
Utilities
- Central Heating and Cooling System
- Electric Water Heater
- High Speed Internet
- Cable TV Available
Community Details
- 813 397 5120 Association
- La Collina Ph 1A Subdivision
Listing and Financial Details
- Homestead Exemption
- Visit Down Payment Resource Website
- Legal Lot and Block 13 / 14
- Assessor Parcel Number U-25-29-20-A0J-000014-00013.0
- $2,156 per year additional tax assessments
Ownership History
Purchase Details
Home Financials for this Owner
Home Financials are based on the most recent Mortgage that was taken out on this home.Purchase Details
Home Financials for this Owner
Home Financials are based on the most recent Mortgage that was taken out on this home.Purchase Details
Home Financials for this Owner
Home Financials are based on the most recent Mortgage that was taken out on this home.Similar Homes in the area
Home Values in the Area
Average Home Value in this Area
Purchase History
| Date | Type | Sale Price | Title Company |
|---|---|---|---|
| Warranty Deed | $930,000 | First American Title | |
| Warranty Deed | $482,500 | Hillsborough Title Inc | |
| Special Warranty Deed | $500,200 | Hillsborough Title Llc |
Mortgage History
| Date | Status | Loan Amount | Loan Type |
|---|---|---|---|
| Open | $644,000 | New Conventional | |
| Previous Owner | $434,250 | Adjustable Rate Mortgage/ARM | |
| Previous Owner | $450,000 | Adjustable Rate Mortgage/ARM | |
| Closed | $130,000 | No Value Available |
Property History
| Date | Event | Price | Change | Sq Ft Price |
|---|---|---|---|---|
| 08/26/2022 08/26/22 | Sold | $930,000 | -7.0% | $201 / Sq Ft |
| 08/01/2022 08/01/22 | Pending | -- | -- | -- |
| 07/16/2022 07/16/22 | Price Changed | $999,999 | +5.3% | $216 / Sq Ft |
| 07/15/2022 07/15/22 | Price Changed | $950,000 | -9.5% | $205 / Sq Ft |
| 06/07/2022 06/07/22 | Price Changed | $1,050,000 | -4.5% | $227 / Sq Ft |
| 05/17/2022 05/17/22 | For Sale | $1,100,000 | 0.0% | $237 / Sq Ft |
| 05/04/2022 05/04/22 | Pending | -- | -- | -- |
| 04/28/2022 04/28/22 | For Sale | $1,100,000 | +128.0% | $237 / Sq Ft |
| 12/29/2018 12/29/18 | Sold | $482,500 | -7.2% | $104 / Sq Ft |
| 11/28/2018 11/28/18 | Pending | -- | -- | -- |
| 10/26/2018 10/26/18 | For Sale | $519,900 | 0.0% | $112 / Sq Ft |
| 09/23/2018 09/23/18 | Pending | -- | -- | -- |
| 08/06/2018 08/06/18 | For Sale | $519,900 | -- | $112 / Sq Ft |
Tax History Compared to Growth
Tax History
| Year | Tax Paid | Tax Assessment Tax Assessment Total Assessment is a certain percentage of the fair market value that is determined by local assessors to be the total taxable value of land and additions on the property. | Land | Improvement |
|---|---|---|---|---|
| 2024 | $14,468 | $703,107 | -- | -- |
| 2023 | $14,107 | $682,628 | $156,183 | $526,445 |
| 2022 | $12,129 | $639,254 | $156,183 | $483,071 |
| 2021 | $11,015 | $496,647 | $124,946 | $371,701 |
| 2020 | $9,732 | $394,729 | $114,534 | $280,195 |
| 2019 | $11,142 | $471,176 | $72,885 | $398,291 |
| 2018 | $10,529 | $432,390 | $0 | $0 |
| 2017 | $8,753 | $374,228 | $0 | $0 |
| 2016 | $9,385 | $389,768 | $0 | $0 |
| 2015 | -- | $10,309 | $0 | $0 |
Agents Affiliated with this Home
-
Yuraima Sanchez

Seller's Agent in 2022
Yuraima Sanchez
PARADISE REALTY AND INVESTMENT
(954) 225-0118
2 in this area
73 Total Sales
-
Abby Grimaldi

Buyer's Agent in 2022
Abby Grimaldi
SMITH & ASSOCIATES REAL ESTATE
(813) 992-1440
1 in this area
67 Total Sales
-
Shelly Sidhu

Seller's Agent in 2018
Shelly Sidhu
RE/MAX Premier Group
(813) 995-1599
1 in this area
156 Total Sales
Map
Source: Stellar MLS
MLS Number: T3369459
APN: U-25-29-20-A0J-000014-00013.0
- 828 Terra Vista St
- 812 Viscount St
- 1022 Oliveto Verdi Ct
- 1028 Oliveto Verdi Ct
- 808 Vittorio Place
- 803 Bills Cir
- 1044 Oliveto Verdi Ct
- 0 Dew Bloom Rd Unit MFRL4947412
- 1029 Sonesta Ave
- 701 S Oakwood Ave
- 1107 Southside Dr
- 920 Tuscanny St
- 712 Lithia Pinecrest Rd
- 736 Tuscanny St
- 703 E Lumsden Rd
- 620 Lithia Pinecrest Rd
- 1105 Briarwood Rd
- 1319 Dew Bloom Rd
- 411 Bryan Rd
- 529 N Larry Cir
