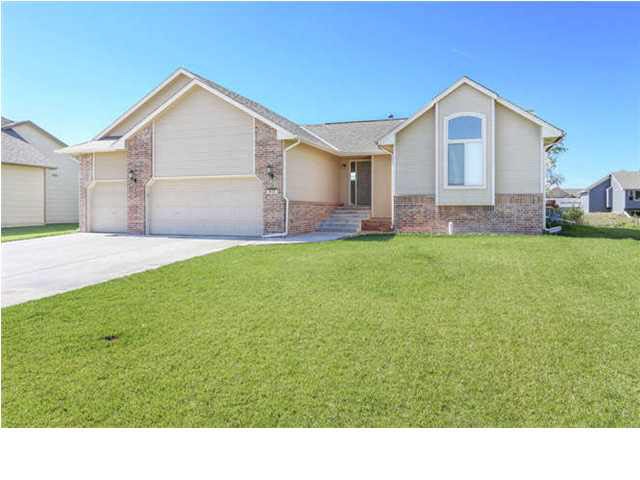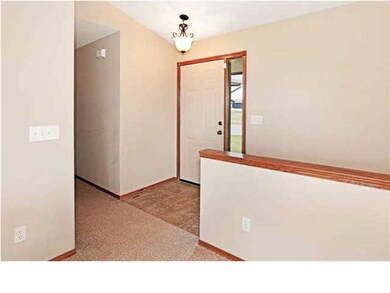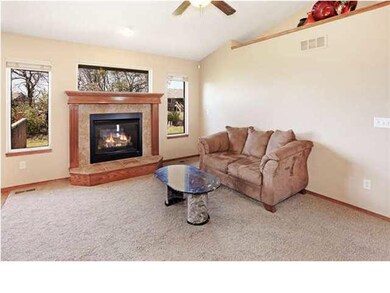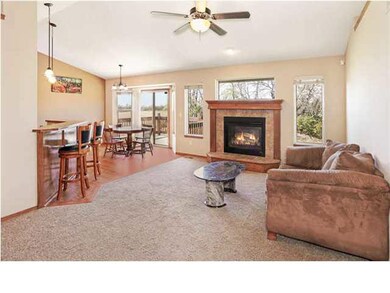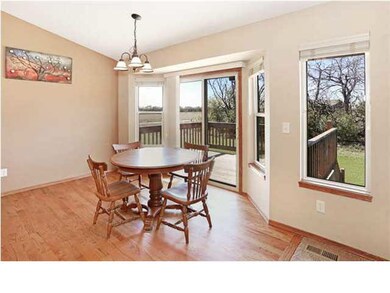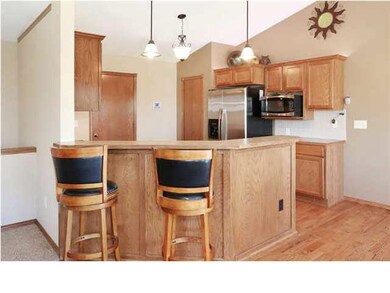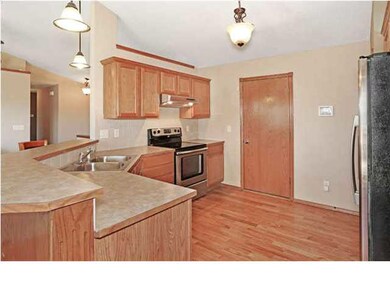
822 W Slate St Andover, KS 67002
Estimated Value: $231,000 - $337,000
Highlights
- Community Lake
- Wooded Lot
- Wood Flooring
- Robert M. Martin Elementary School Rated A
- Ranch Style House
- Community Pool
About This Home
As of November 2014Like new 5 bedroom 3 bath ranch with open floor plan and three car garage. Many amenities such as hardwood flooring in kitchen and dining room, gas fireplace in living room, huge finished basement with family room, 2 bedrooms and bathroom. This home is located on a private wooded lot with an irrigation well, sprinkler system and wood deck. Cornerstone development has a neighborhood pool and playground for easy family living. Come see all this home offers! Priced to sell quickly and easy to show.
Last Agent to Sell the Property
At Home Wichita Real Estate License #SP00231492 Listed on: 10/06/2014
Home Details
Home Type
- Single Family
Est. Annual Taxes
- $3,180
Year Built
- Built in 2009
Lot Details
- 0.25 Acre Lot
- Sprinkler System
- Wooded Lot
HOA Fees
- $25 Monthly HOA Fees
Parking
- 3 Car Attached Garage
Home Design
- Ranch Style House
- Frame Construction
- Composition Roof
Interior Spaces
- Ceiling Fan
- Fireplace
- Window Treatments
- Family Room
- Combination Kitchen and Dining Room
- Wood Flooring
- Home Security System
Kitchen
- Breakfast Bar
- Oven or Range
- Electric Cooktop
- Dishwasher
- Disposal
Bedrooms and Bathrooms
- 5 Bedrooms
- Walk-In Closet
- Bathtub and Shower Combination in Primary Bathroom
Partially Finished Basement
- Basement Fills Entire Space Under The House
- Bedroom in Basement
- Finished Basement Bathroom
- Laundry in Basement
Schools
- Martin Elementary School
- Andover Middle School
- Andover High School
Utilities
- Forced Air Heating and Cooling System
Community Details
Overview
- Association fees include gen. upkeep for common ar
- $150 HOA Transfer Fee
- Built by MOEDER
- Copper Crest Subdivision
- Community Lake
Recreation
- Community Playground
- Community Pool
Ownership History
Purchase Details
Home Financials for this Owner
Home Financials are based on the most recent Mortgage that was taken out on this home.Purchase Details
Similar Homes in Andover, KS
Home Values in the Area
Average Home Value in this Area
Purchase History
| Date | Buyer | Sale Price | Title Company |
|---|---|---|---|
| Beasley John J | -- | Security 1St Title | |
| Moeder Construction | -- | -- |
Property History
| Date | Event | Price | Change | Sq Ft Price |
|---|---|---|---|---|
| 11/20/2014 11/20/14 | Sold | -- | -- | -- |
| 10/10/2014 10/10/14 | Pending | -- | -- | -- |
| 10/06/2014 10/06/14 | For Sale | $180,000 | -- | $75 / Sq Ft |
Tax History Compared to Growth
Tax History
| Year | Tax Paid | Tax Assessment Tax Assessment Total Assessment is a certain percentage of the fair market value that is determined by local assessors to be the total taxable value of land and additions on the property. | Land | Improvement |
|---|---|---|---|---|
| 2024 | $66 | $35,087 | $3,350 | $31,737 |
| 2023 | $6,666 | $34,995 | $3,350 | $31,645 |
| 2022 | $6,632 | $29,150 | $2,510 | $26,640 |
| 2021 | $3,700 | $24,610 | $2,510 | $22,100 |
| 2020 | $5,732 | $23,092 | $2,510 | $20,582 |
| 2019 | $5,708 | $22,678 | $2,096 | $20,582 |
| 2018 | $5,688 | $22,678 | $2,096 | $20,582 |
| 2017 | $5,539 | $21,730 | $2,096 | $19,634 |
| 2014 | -- | $175,900 | $18,230 | $157,670 |
Agents Affiliated with this Home
-
Pam Hesse

Seller's Agent in 2014
Pam Hesse
At Home Wichita Real Estate
(316) 648-4377
3 in this area
163 Total Sales
-
Debi LeVieux

Buyer's Agent in 2014
Debi LeVieux
B Realty, LLC
(316) 650-6270
4 in this area
56 Total Sales
Map
Source: South Central Kansas MLS
MLS Number: 374245
APN: 303-06-0-10-02-017-00-0
- 2634 N Bluestone Ct
- 2542 N Emerald Ct
- 2626 N Bluestone St
- 2525 N Emerald Ct
- 617 W Fieldstone Ct
- 806 W Sandstone Ct
- 2519 N Emerald Ct
- 2513 N Emerald Ct
- 1100 W Travertine St
- 2501 N Emerald Ct
- 2442 N Sandstone St
- 2519 N Bluestone St
- 2513 N Bluestone St
- 2528 N Fieldstone St
- 2502 N Bluestone St
- 2441 N Fieldstone St
- 2601 N Quartz St
- 2351 N Sandstone St
- 1118 W Lakeway Ct
- 1200 W Lakeway Ct
- 822 W Slate St
- 818 W Slate St
- 826 W Slate St
- 2628 N Bluestone Ct
- 814 W Slate St
- 2624 N Bluestone Ct
- 807 W Slate St
- 825 W Slate St
- 810 W Slate St
- 2640 N Bluestone Ct
- 827 W Slate St
- 2609 N Sandstone St
- 725 W Slate St
- 2646 N Bluestone Ct
- 2602 N Emerald Ct Unit Lot 31 Block 2, Corn
- 2610 N Sandstone St
- 806 W Slate St
- 719 W Slate St
- 2551 N Sandstone St
- 2623 N Bluestone Ct
