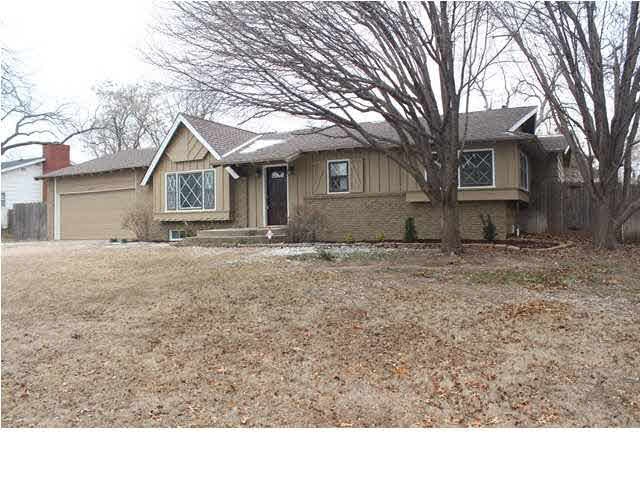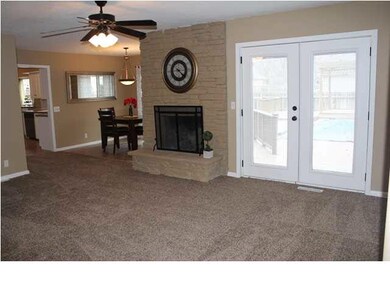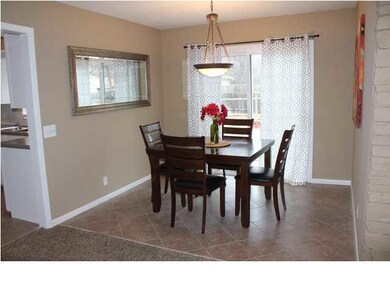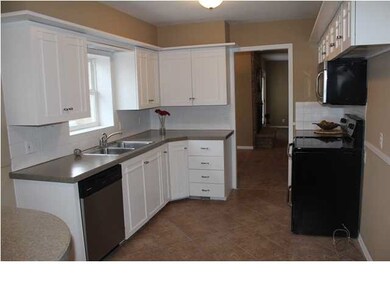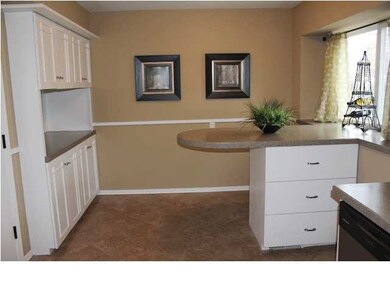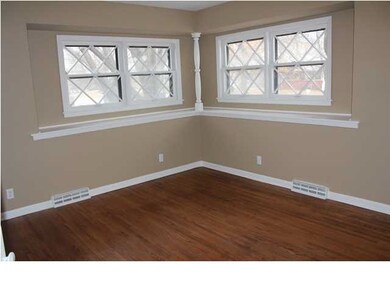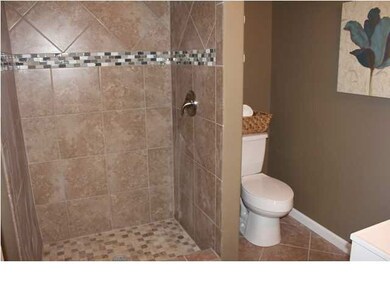
8220 E Peach Tree Ln Wichita, KS 67207
Bonnie Brae NeighborhoodHighlights
- In Ground Pool
- Ranch Style House
- Covered patio or porch
- Deck
- Wood Flooring
- Formal Dining Room
About This Home
As of April 2025Fantastic home in East Wichita with a fabulous in-ground pool/outdoor entertaining area and all of the extras! This home is practically brand new inside and out. It includes new flooring, brand new paint inside and out, new stainless steel appliances, finished basement with an addable finished room and much more. It also has a pool house that is great for entertaining that even has its own kitchen and bathroom. This is in a great location close to shopping malls,restaurants galore and highway access.
Last Agent to Sell the Property
Tina Young
Heritage 1st Realty License #SP00233125 Listed on: 01/02/2015
Home Details
Home Type
- Single Family
Est. Annual Taxes
- $1,783
Year Built
- Built in 1963
Lot Details
- 0.28 Acre Lot
- Wood Fence
Home Design
- Ranch Style House
- Brick or Stone Mason
- Frame Construction
- Composition Roof
Interior Spaces
- Wood Burning Fireplace
- Attached Fireplace Door
- Family Room
- Living Room with Fireplace
- Formal Dining Room
- Wood Flooring
Kitchen
- Breakfast Bar
- Oven or Range
- Electric Cooktop
- <<microwave>>
- Dishwasher
- Disposal
Bedrooms and Bathrooms
- 3 Bedrooms
- Shower Only
Laundry
- Laundry Room
- 220 Volts In Laundry
Finished Basement
- Partial Basement
- Bedroom in Basement
- Laundry in Basement
- Basement Storage
Parking
- 2 Car Attached Garage
- Oversized Parking
- Garage Door Opener
Pool
- In Ground Pool
- Pool Equipment Stays
Outdoor Features
- Deck
- Covered patio or porch
- Exterior Bathhouse
- Outdoor Storage
- Rain Gutters
Schools
- Harris Elementary School
- Robinson Middle School
- East High School
Utilities
- Forced Air Heating and Cooling System
- Heating System Uses Gas
Community Details
- Bonnie Brae Subdivision
Listing and Financial Details
- Assessor Parcel Number 00172-541
Ownership History
Purchase Details
Home Financials for this Owner
Home Financials are based on the most recent Mortgage that was taken out on this home.Purchase Details
Purchase Details
Purchase Details
Home Financials for this Owner
Home Financials are based on the most recent Mortgage that was taken out on this home.Purchase Details
Home Financials for this Owner
Home Financials are based on the most recent Mortgage that was taken out on this home.Purchase Details
Home Financials for this Owner
Home Financials are based on the most recent Mortgage that was taken out on this home.Purchase Details
Purchase Details
Home Financials for this Owner
Home Financials are based on the most recent Mortgage that was taken out on this home.Similar Homes in Wichita, KS
Home Values in the Area
Average Home Value in this Area
Purchase History
| Date | Type | Sale Price | Title Company |
|---|---|---|---|
| Special Warranty Deed | -- | Security 1St Title | |
| Special Warranty Deed | -- | Servicelink | |
| Special Warranty Deed | -- | Servicelink | |
| Sheriffs Deed | $247,450 | None Listed On Document | |
| Warranty Deed | -- | Security 1St Title | |
| Warranty Deed | -- | Security 1St Title | |
| Special Warranty Deed | -- | Security 1St Title | |
| Sheriffs Deed | $136,585 | None Available | |
| Warranty Deed | -- | Security 1St Title |
Mortgage History
| Date | Status | Loan Amount | Loan Type |
|---|---|---|---|
| Open | $195,000 | New Conventional | |
| Previous Owner | $240,562 | FHA | |
| Previous Owner | $144,337 | FHA | |
| Previous Owner | $110,000 | Future Advance Clause Open End Mortgage | |
| Previous Owner | $138,139 | FHA |
Property History
| Date | Event | Price | Change | Sq Ft Price |
|---|---|---|---|---|
| 04/21/2025 04/21/25 | Sold | -- | -- | -- |
| 03/11/2025 03/11/25 | Pending | -- | -- | -- |
| 02/28/2025 02/28/25 | Price Changed | $210,680 | -8.0% | $110 / Sq Ft |
| 01/11/2025 01/11/25 | For Sale | $229,000 | -4.2% | $120 / Sq Ft |
| 07/25/2022 07/25/22 | Sold | -- | -- | -- |
| 06/26/2022 06/26/22 | Pending | -- | -- | -- |
| 06/22/2022 06/22/22 | For Sale | $239,000 | +59.4% | $116 / Sq Ft |
| 03/27/2015 03/27/15 | Sold | -- | -- | -- |
| 01/22/2015 01/22/15 | Pending | -- | -- | -- |
| 01/02/2015 01/02/15 | For Sale | $149,900 | +61.7% | $73 / Sq Ft |
| 11/26/2014 11/26/14 | Sold | -- | -- | -- |
| 10/23/2014 10/23/14 | Pending | -- | -- | -- |
| 10/07/2014 10/07/14 | For Sale | $92,700 | -- | $48 / Sq Ft |
Tax History Compared to Growth
Tax History
| Year | Tax Paid | Tax Assessment Tax Assessment Total Assessment is a certain percentage of the fair market value that is determined by local assessors to be the total taxable value of land and additions on the property. | Land | Improvement |
|---|---|---|---|---|
| 2025 | $2,997 | $29,935 | $5,566 | $24,369 |
| 2023 | $2,997 | $25,140 | $4,681 | $20,459 |
| 2022 | $2,319 | $20,873 | $4,416 | $16,457 |
| 2021 | $2,227 | $19,504 | $2,921 | $16,583 |
| 2020 | $2,149 | $18,757 | $2,921 | $15,836 |
| 2019 | $1,971 | $17,204 | $2,921 | $14,283 |
| 2018 | $1,898 | $16,537 | $1,840 | $14,697 |
| 2017 | $1,900 | $0 | $0 | $0 |
| 2016 | $1,841 | $0 | $0 | $0 |
| 2015 | $1,826 | $0 | $0 | $0 |
| 2014 | $1,789 | $0 | $0 | $0 |
Agents Affiliated with this Home
-
Donna Sherwood
D
Seller's Agent in 2025
Donna Sherwood
Sherwood Realty, Inc.
(316) 516-0212
1 in this area
69 Total Sales
-
Amanda Jolley

Seller's Agent in 2022
Amanda Jolley
Heritage 1st Realty
(316) 213-9043
1 in this area
255 Total Sales
-
Eric Locke

Buyer's Agent in 2022
Eric Locke
Real Broker, LLC
(316) 640-9274
2 in this area
589 Total Sales
-
T
Seller's Agent in 2015
Tina Young
Heritage 1st Realty
-
Linda Bernat

Buyer's Agent in 2015
Linda Bernat
RE/MAX Premier
(316) 390-6092
41 Total Sales
-
Michelle O'Connor
M
Seller's Agent in 2014
Michelle O'Connor
Kairos Service LLC
(316) 295-6323
20 Total Sales
Map
Source: South Central Kansas MLS
MLS Number: 377157
APN: 114-20-0-34-04-015.00
- 8327 E Willowbrook Rd
- 262 S Bonnie Brae St
- 202 S Bonnie Brae St
- 8425 E Huntington St
- 8509 E Stoneridge Ln
- 7334 E Gilbert St
- 8209 E Brentmoor St
- 7326 E Morris St
- 7219 E Gilbert St
- 8425 E Tamarac St
- 20 N Cypress Dr
- 1009 S Dalton Dr
- 1017 S Dalton Dr
- 1006 S Paige St
- 934 S Broadmoor Ave
- 134 N Armour St
- 7329 E Norfolk Dr
- 1034 S Dalton Dr
- 211 N Armour Ave
- 8205 E Grail St
