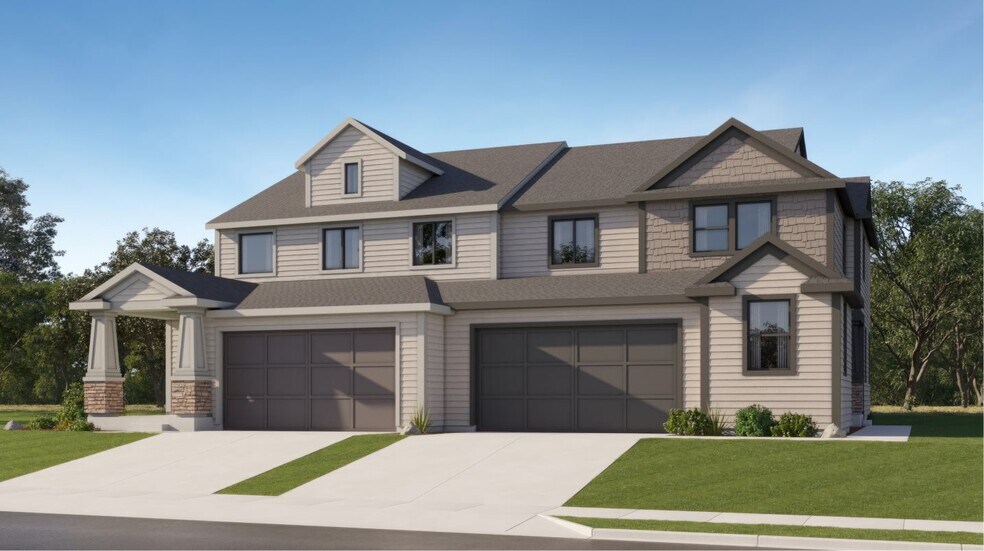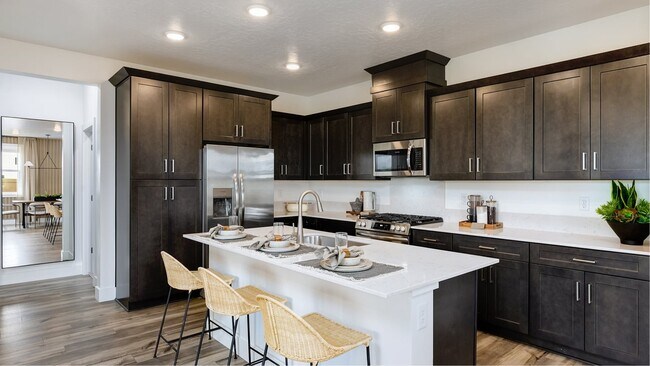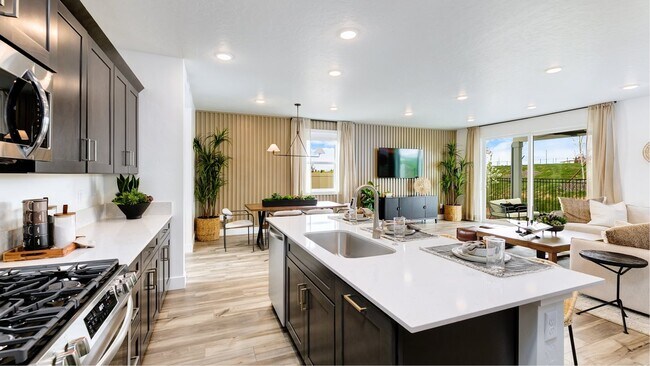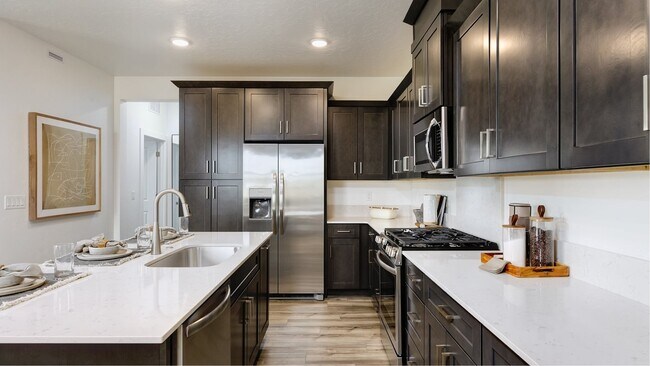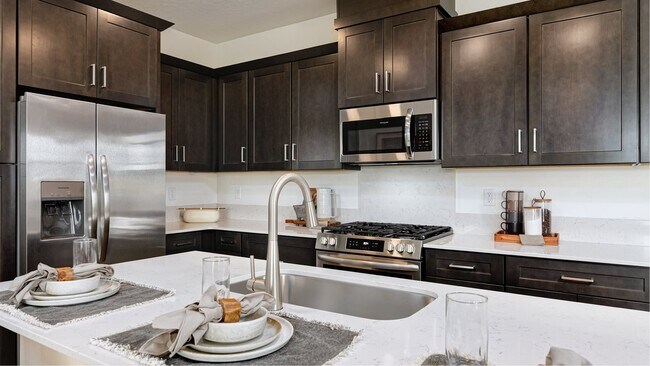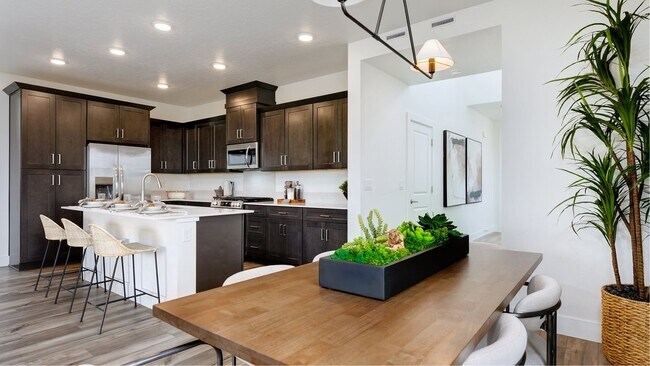
Last list price
Verified badge confirms data from builder
8220 W Grey Alder Dr Eagle, ID 83616
Eagle Ridge - The Terraces
Total Views
381
4
Beds
3
Baths
2,021
Sq Ft
$224
Price per Sq Ft
Highlights
- New Construction
- Clubhouse
- Trails
- Star Middle School Rated A-
- Lap or Exercise Community Pool
- Dog Park
About This Home
A classic two-story paired home with an open concept layout on the primary floor including an inviting kitchen, formal dining room and spacious Great Room for family gatherings. A secondary bedroom can be found on the first floor, ideal for a guest suite or home office, paired with a nearby full bathroom. Upstairs, there are three additional bedrooms, which include the lush owner’s suite, featuring a roomy bedroom, en-suite bathroom and walk-in closet.
Townhouse Details
Home Type
- Townhome
HOA Fees
- $117 Monthly HOA Fees
Parking
- 2 Car Garage
Taxes
- Special Tax
- 0.41% Estimated Total Tax Rate
Home Design
- New Construction
Interior Spaces
- 2-Story Property
Bedrooms and Bathrooms
- 4 Bedrooms
- 3 Full Bathrooms
Community Details
Recreation
- Lap or Exercise Community Pool
- Dog Park
- Trails
Additional Features
- Clubhouse
Matterport 3D Tour
Map
Other Move In Ready Homes in Eagle Ridge - The Terraces
About the Builder
Since 1954, Lennar has built over one million new homes for families across America. They build in some of the nation’s most popular cities, and their communities cater to all lifestyles and family dynamics, whether you are a first-time or move-up buyer, multigenerational family, or Active Adult.
Nearby Homes
- Eagle Ridge - The Terraces
- Eagle Ridge - The Estates
- Heirloom Ridge - Willow
- Heirloom Ridge - Juniper
- Regency at Milestone Ranch - Orchard
- Regency at Milestone Ranch - Briar
- Iron Mountain Vista
- Terra View
- Terra View
- Seneca Springs
- 9823 W Delta Brook St
- 8490 W Millcreek Dr
- 9924 W Sunchaser St
- Cresta Del Sol - Brookside
- Cresta Del Sol - Riverbend
- TBD S Crystal Springs Ln
- Stags Crossing
- Stags Crossing
- 3460 N Costa Madera Way
- Cherished Estates
