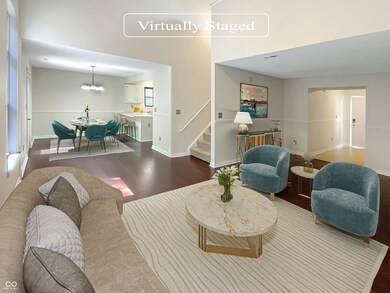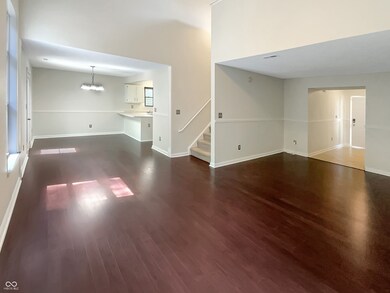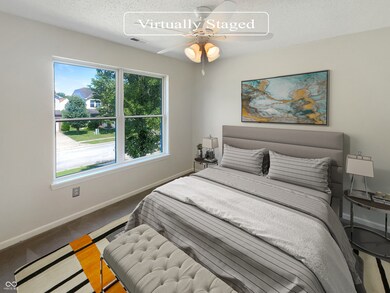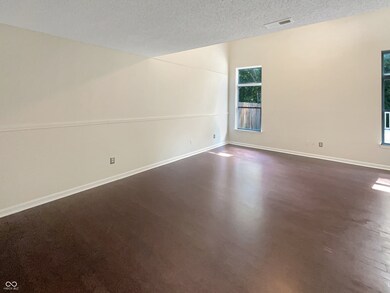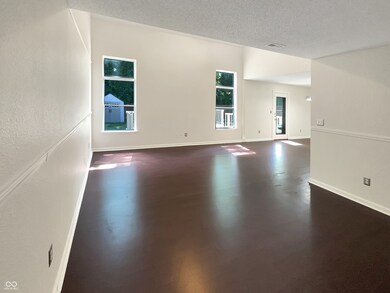
8223 Lake Tree Ln Indianapolis, IN 46217
Glenns Valley NeighborhoodHighlights
- Vaulted Ceiling
- 2 Car Attached Garage
- Vinyl Plank Flooring
- Perry Meridian Middle School Rated A-
- Walk-In Closet
- Forced Air Heating System
About This Home
As of August 2024Seller may consider buyer concessions if made in an offer. This Indianapolis two-story home offers a two-car garage. Nestled in a serene neighborhood is this beautifully maintained home that is sure to captivate any prospective homeowner. Painted in a sophisticated neutral color scheme, the property ushers an inviting ambience and a picture-perfect aesthetic that seamlessly integrates with the design scheme of any decor. The bright and airy kitchen is equipped with all stainless steel appliances which not only elevate the functionality of the cooking space but also lend a sleek, modern look to it. The primary bedroom offers a large walk-in closet for organizing your wardrobe. Additional home features include a handy storage shed, perfect for all your tools and equipment, leaving your beautiful home clutter-free. You'll be able to enjoy outdoor living in your own private, fenced-in backyard, ideal for hosting summer barbecues, or indulging in solitary evenings under the sky. A deck attached to the living area provides another delightful outdoor space for relaxation or festivities. To top it off, the interiors have recently enjoyed a fresh layer of paint, further enhancing the charm and appeal of this stunning property. Do not miss out on this truly outstanding opportunity for a home that delivers on all fronts. It is ready for you to make it your own. Make this refined residence your personal oasis, where every day feels like a step into quality and comfort.
Last Agent to Sell the Property
Opendoor Brokerage LLC Brokerage Email: Sfarrar@opendoor.com License #RB14048287 Listed on: 07/02/2024
Home Details
Home Type
- Single Family
Est. Annual Taxes
- $2,848
Year Built
- Built in 2002
HOA Fees
- $25 Monthly HOA Fees
Parking
- 2 Car Attached Garage
Home Design
- Brick Exterior Construction
- Slab Foundation
- Vinyl Siding
Interior Spaces
- 2-Story Property
- Vaulted Ceiling
- Vinyl Clad Windows
- Window Screens
- Combination Kitchen and Dining Room
- Vinyl Plank Flooring
- Attic Access Panel
Kitchen
- Gas Oven
- Microwave
- Dishwasher
Bedrooms and Bathrooms
- 3 Bedrooms
- Walk-In Closet
Schools
- Glenns Valley Elementary School
- Perry Meridian Middle School
- Perry Meridian High School
Additional Features
- 4,792 Sq Ft Lot
- Forced Air Heating System
Community Details
- Association Phone (833) 462-3627
- Maple Grove Estates Subdivision
- Property managed by Community Association Services of Indiana
Listing and Financial Details
- Assessor Parcel Number 491422120077000500
- Seller Concessions Offered
Ownership History
Purchase Details
Home Financials for this Owner
Home Financials are based on the most recent Mortgage that was taken out on this home.Purchase Details
Purchase Details
Home Financials for this Owner
Home Financials are based on the most recent Mortgage that was taken out on this home.Similar Homes in the area
Home Values in the Area
Average Home Value in this Area
Purchase History
| Date | Type | Sale Price | Title Company |
|---|---|---|---|
| Warranty Deed | $245,000 | Os National | |
| Warranty Deed | $235,400 | Os National | |
| Quit Claim Deed | -- | -- |
Mortgage History
| Date | Status | Loan Amount | Loan Type |
|---|---|---|---|
| Open | $234,450 | New Conventional | |
| Previous Owner | $80,000 | New Conventional | |
| Previous Owner | $67,650 | New Conventional |
Property History
| Date | Event | Price | Change | Sq Ft Price |
|---|---|---|---|---|
| 08/27/2024 08/27/24 | Sold | $245,000 | +2.1% | $143 / Sq Ft |
| 08/15/2024 08/15/24 | Pending | -- | -- | -- |
| 08/12/2024 08/12/24 | For Sale | $240,000 | 0.0% | $140 / Sq Ft |
| 07/06/2024 07/06/24 | Pending | -- | -- | -- |
| 07/02/2024 07/02/24 | For Sale | $240,000 | -- | $140 / Sq Ft |
Tax History Compared to Growth
Tax History
| Year | Tax Paid | Tax Assessment Tax Assessment Total Assessment is a certain percentage of the fair market value that is determined by local assessors to be the total taxable value of land and additions on the property. | Land | Improvement |
|---|---|---|---|---|
| 2024 | $3,137 | $242,900 | $20,200 | $222,700 |
| 2023 | $3,137 | $241,800 | $20,200 | $221,600 |
| 2022 | $2,935 | $216,100 | $20,200 | $195,900 |
| 2021 | $2,261 | $169,500 | $20,200 | $149,300 |
| 2020 | $2,159 | $161,400 | $20,200 | $141,200 |
| 2019 | $2,013 | $150,300 | $17,400 | $132,900 |
| 2018 | $1,906 | $144,100 | $17,400 | $126,700 |
| 2017 | $1,621 | $123,600 | $17,400 | $106,200 |
| 2016 | $1,640 | $124,900 | $17,400 | $107,500 |
| 2014 | $1,350 | $118,500 | $17,400 | $101,100 |
| 2013 | $1,424 | $118,500 | $17,400 | $101,100 |
Agents Affiliated with this Home
-
Shelby Farrar
S
Seller's Agent in 2024
Shelby Farrar
Opendoor Brokerage LLC
(317) 702-1221
-
Non-BLC Member
N
Buyer's Agent in 2024
Non-BLC Member
MIBOR REALTOR® Association
(317) 956-1912
-
I
Buyer's Agent in 2024
IUO Non-BLC Member
Non-BLC Office
Map
Source: MIBOR Broker Listing Cooperative®
MLS Number: 21988453
APN: 49-14-22-120-077.000-500
- 8219 Lake Tree Ln
- 8145 Railroad Rd
- 920 Mellowood Dr
- 8033 Lake Tree Cir
- 8231 Trevellian Way
- 8120 Trevellian Way
- 1348 Secretariat Ln
- 8160 Bold Forbes Ct
- 810 Fabyan Rd
- 7916 Catawba Ct
- 731 W Stop 11 Rd
- 645 W Stop 11 Rd
- 7953 Forest Park Dr
- 7838 Burr Oak Ct
- 615 W Stop 11 Rd
- 7803 Opelika Ct
- 8049 Burn Ct
- 8655 Chateaugay Dr
- 709 Silver Fox Ct
- 1611 Connemara Rd

