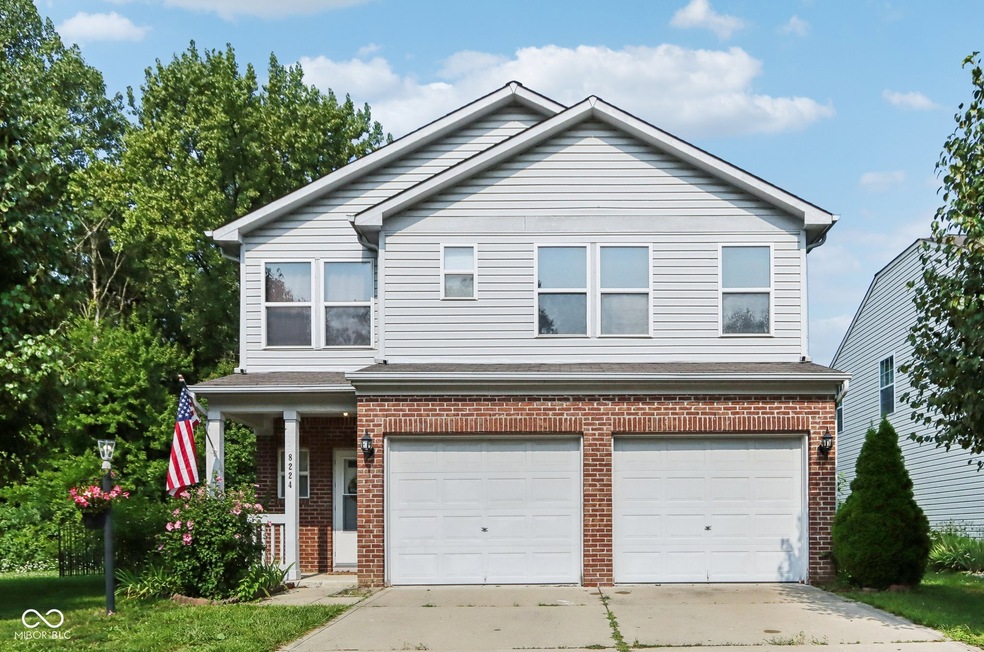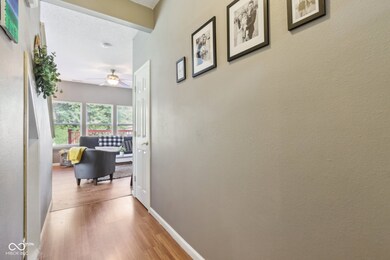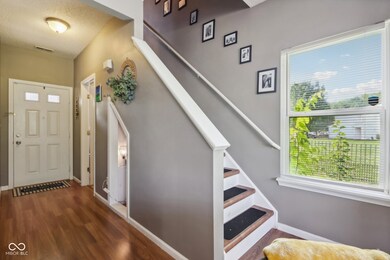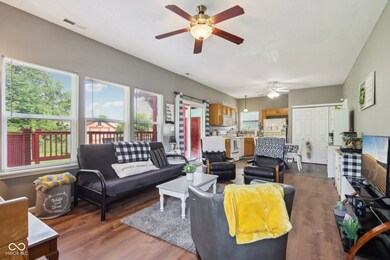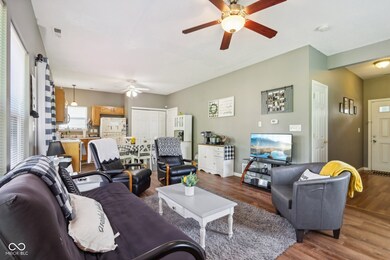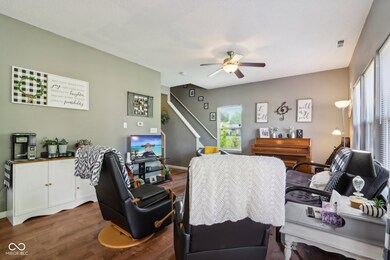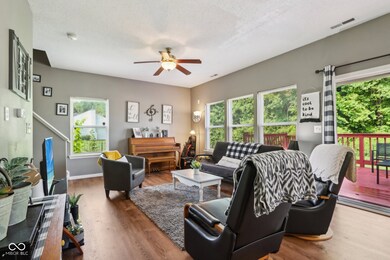
8224 Lake Tree Ln Indianapolis, IN 46217
Glenns Valley NeighborhoodHighlights
- Mature Trees
- Traditional Architecture
- Eat-In Kitchen
- Perry Meridian Middle School Rated A-
- 2 Car Attached Garage
- Walk-In Closet
About This Home
As of October 2024Welcome home to your quaint two-story in the Maple Grove Estates neighborhood. The three bedrooms upstairs provide plenty of space, with a convenient laundry closet set in the upstairs hallway. The bathroom that adjoins the two secondary bedrooms comes with a tub/shower combo and a dual vanity. The spacious primary bedroom comes with two closets for plenty of storage. The backyard is fully fenced in, and has a large deck for you to enjoy all of your outdoor activities. There is a utility easement the sits to the south, and a nature reserve the sits to the west. This plot provides as much privacy as any other in the area. A rare find in a neighborhood such as this. It has easy access to both 69 and 31, for any of you who have to deal with a commute. Recent work has been done on the water heater, and two of the three bathrooms. The roof and kitchen flooring has been redone within the past five years. Come and check it out!
Last Agent to Sell the Property
F.C. Tucker Company Brokerage Email: janthony@talktotucker.com License #RB14040032 Listed on: 09/05/2024

Co-Listed By
F.C. Tucker Company Brokerage Email: janthony@talktotucker.com License #RB24000964
Last Buyer's Agent
Jace Ferris
IN-Homes Realty Solutions, INC
Home Details
Home Type
- Single Family
Est. Annual Taxes
- $2,480
Year Built
- Built in 2004
Lot Details
- 6,752 Sq Ft Lot
- Mature Trees
- Wooded Lot
HOA Fees
- $25 Monthly HOA Fees
Parking
- 2 Car Attached Garage
Home Design
- Traditional Architecture
- Brick Exterior Construction
- Slab Foundation
- Vinyl Siding
Interior Spaces
- 2-Story Property
- Vinyl Clad Windows
- Window Screens
- Combination Kitchen and Dining Room
- Luxury Vinyl Plank Tile Flooring
- Attic Access Panel
Kitchen
- Eat-In Kitchen
- Electric Oven
- Built-In Microwave
- Dishwasher
- Disposal
Bedrooms and Bathrooms
- 3 Bedrooms
- Walk-In Closet
Laundry
- Laundry closet
- Dryer
- Washer
Outdoor Features
- Patio
- Shed
- Storage Shed
Utilities
- Forced Air Heating System
- Heat Pump System
- Electric Water Heater
Community Details
- Association fees include maintenance, snow removal
- Association Phone (317) 875-5600
- Maple Grove Estates Subdivision
- Property managed by Maple Grove HOA
Listing and Financial Details
- Legal Lot and Block L122 / 2
- Assessor Parcel Number 491422120052000500
- Seller Concessions Offered
Ownership History
Purchase Details
Home Financials for this Owner
Home Financials are based on the most recent Mortgage that was taken out on this home.Purchase Details
Home Financials for this Owner
Home Financials are based on the most recent Mortgage that was taken out on this home.Purchase Details
Home Financials for this Owner
Home Financials are based on the most recent Mortgage that was taken out on this home.Purchase Details
Home Financials for this Owner
Home Financials are based on the most recent Mortgage that was taken out on this home.Purchase Details
Home Financials for this Owner
Home Financials are based on the most recent Mortgage that was taken out on this home.Purchase Details
Purchase Details
Purchase Details
Home Financials for this Owner
Home Financials are based on the most recent Mortgage that was taken out on this home.Similar Homes in the area
Home Values in the Area
Average Home Value in this Area
Purchase History
| Date | Type | Sale Price | Title Company |
|---|---|---|---|
| Warranty Deed | $250,000 | Chicago Title | |
| Warranty Deed | $229,000 | Security Title | |
| Deed | $110,000 | Chicago Title Company Llc | |
| Warranty Deed | -- | Chicago Title Company Llc | |
| Corporate Deed | -- | None Available | |
| Special Warranty Deed | -- | None Available | |
| Special Warranty Deed | -- | None Available | |
| Sheriffs Deed | $118,740 | None Available | |
| Warranty Deed | -- | None Available |
Mortgage History
| Date | Status | Loan Amount | Loan Type |
|---|---|---|---|
| Open | $250,000 | VA | |
| Previous Owner | $222,130 | New Conventional | |
| Previous Owner | $106,048 | FHA | |
| Previous Owner | $81,382 | FHA | |
| Previous Owner | $66,000 | Purchase Money Mortgage | |
| Previous Owner | $66,000 | Unknown | |
| Previous Owner | $105,165 | FHA |
Property History
| Date | Event | Price | Change | Sq Ft Price |
|---|---|---|---|---|
| 10/10/2024 10/10/24 | Sold | $250,000 | 0.0% | $184 / Sq Ft |
| 09/10/2024 09/10/24 | Price Changed | $250,000 | +2.0% | $184 / Sq Ft |
| 09/09/2024 09/09/24 | Pending | -- | -- | -- |
| 09/05/2024 09/05/24 | For Sale | $245,000 | +7.0% | $181 / Sq Ft |
| 03/15/2023 03/15/23 | Sold | $229,000 | 0.0% | $169 / Sq Ft |
| 02/17/2023 02/17/23 | Pending | -- | -- | -- |
| 02/13/2023 02/13/23 | Price Changed | $229,000 | -1.7% | $169 / Sq Ft |
| 12/19/2022 12/19/22 | Price Changed | $233,000 | -2.9% | $172 / Sq Ft |
| 11/09/2022 11/09/22 | For Sale | $240,000 | +118.2% | $177 / Sq Ft |
| 08/22/2014 08/22/14 | Sold | $110,000 | -4.3% | $81 / Sq Ft |
| 07/04/2014 07/04/14 | Pending | -- | -- | -- |
| 06/12/2014 06/12/14 | Price Changed | $114,900 | -4.2% | $85 / Sq Ft |
| 05/16/2014 05/16/14 | For Sale | $119,900 | -- | $88 / Sq Ft |
Tax History Compared to Growth
Tax History
| Year | Tax Paid | Tax Assessment Tax Assessment Total Assessment is a certain percentage of the fair market value that is determined by local assessors to be the total taxable value of land and additions on the property. | Land | Improvement |
|---|---|---|---|---|
| 2024 | $2,782 | $211,400 | $27,200 | $184,200 |
| 2023 | $2,782 | $215,000 | $27,200 | $187,800 |
| 2022 | $2,567 | $193,200 | $27,200 | $166,000 |
| 2021 | $1,979 | $150,500 | $27,200 | $123,300 |
| 2020 | $1,896 | $143,900 | $27,200 | $116,700 |
| 2019 | $1,719 | $133,300 | $23,500 | $109,800 |
| 2018 | $1,632 | $128,100 | $23,500 | $104,600 |
| 2017 | $1,288 | $111,000 | $23,500 | $87,500 |
| 2016 | $1,325 | $112,000 | $23,500 | $88,500 |
| 2014 | $1,058 | $107,200 | $23,500 | $83,700 |
| 2013 | $1,126 | $107,200 | $23,500 | $83,700 |
Agents Affiliated with this Home
-
James Anthony

Seller's Agent in 2024
James Anthony
F.C. Tucker Company
(317) 488-1673
1 in this area
102 Total Sales
-
Dustin Day
D
Seller Co-Listing Agent in 2024
Dustin Day
F.C. Tucker Company
1 in this area
4 Total Sales
-

Buyer's Agent in 2024
Jace Ferris
IN-Homes Realty Solutions, INC
(317) 888-4639
3 in this area
352 Total Sales
-
Thang Kima

Seller's Agent in 2023
Thang Kima
Serving You Realty
(317) 506-9545
1 in this area
46 Total Sales
-
H
Buyer's Agent in 2023
Holly Mathews
F.C. Tucker Company
-

Seller's Agent in 2014
Sarah Elliott
Map
Source: MIBOR Broker Listing Cooperative®
MLS Number: 21991147
APN: 49-14-22-120-052.000-500
- 1139 Maple Stream Dr
- 8145 Railroad Rd
- 8056 Maple Stream Blvd
- 8033 Lake Tree Cir
- 8120 Trevellian Way
- 8231 Trevellian Way
- 8160 Bold Forbes Ct
- 731 W Stop 11 Rd
- 8209 Burn Ct
- 645 W Stop 11 Rd
- 7838 Burr Oak Ct
- 7953 Forest Park Dr
- 615 W Stop 11 Rd
- 7803 Opelika Ct
- 8655 Chateaugay Dr
- 1611 Connemara Rd
- 709 Silver Fox Ct
- 8635 Bishops Ln
- 444 Buffalo Dr
- 8331 Lookout Ct
