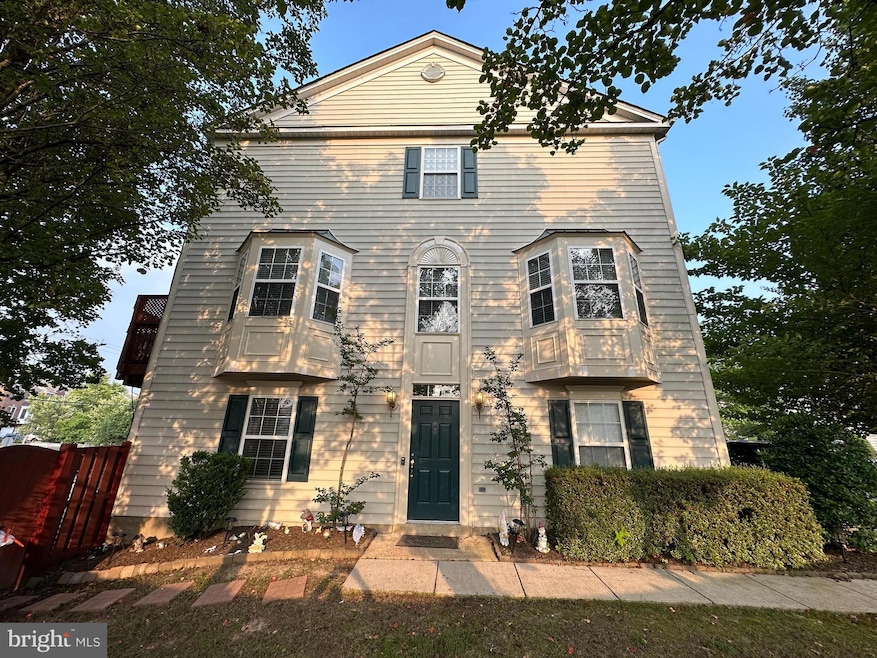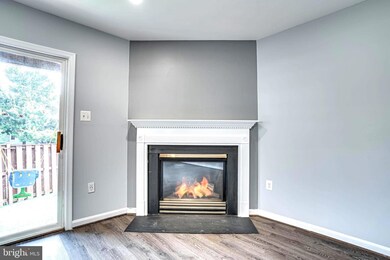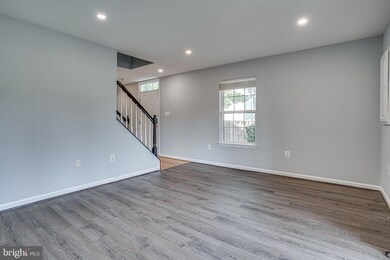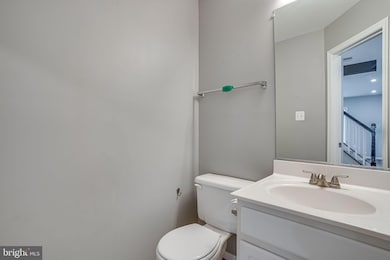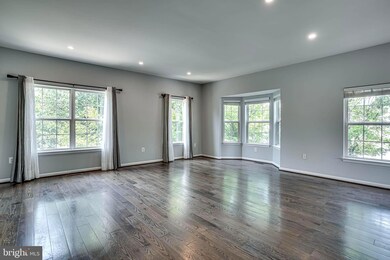
8226 Bates Rd Lorton, VA 22079
Highlights
- Clubhouse
- Deck
- Vaulted Ceiling
- Laurel Hill Elementary School Rated A-
- Recreation Room
- Traditional Architecture
About This Home
As of July 2023Welcome to your dream home in Lorton, Virginia - a stunning, turn-key ready end unit townhome. Prepare to be amazed as you step into this updated, excellent condition gem! The moment you enter, you'll be greeted by the warm glow of gleaming hardwood floors that lead you throughout the entire home. Everything is fresh and new, from the appliances to the recently painted walls. The heart of this home, the kitchen, is an absolute showstopper with its updated granite countertops, beautiful island, and stylish backsplash. Sunlight streams in through large windows, bathing the space in natural light and creating a welcoming ambiance. Imagine stepping onto your balcony, perfect for outdoor entertaining with friends and loved ones. The open floor plan allows for seamless flow between the kitchen, dining area, and living room, providing ample space for hosting unforgettable gatherings and making lasting memories. On the upper level, discover three spacious bedrooms, including a master bedroom that has been completely renovated to create a tranquil retreat. The master bath is a jewel of modern design, while the secondary full bathroom boasts contemporary finishes. As you make your way to the lower level, you'll find a cozy area featuring a gas fireplace, creating the perfect atmosphere for cozy winter nights. The versatile rec room offers endless possibilities - whether you envision it as a family room, an extra office space, a game room, or even an exercise area. Step outside through the walk-out to find a cozy patio that is fully fenced in, ideal for private gatherings or a pet's retreat.
Conveniently located just off of 95, this home provides quick access to Quantico, Alexandria, DC, and Andrews AFB, making your commute a breeze. For an alternative travel option, simply drive a few minutes to catch the VRE and enjoy a stress-free train ride into the city. But the advantages don't stop there! This friendly community also offers a refreshing pool and a playground, perfect for cooling off on hot summer days. Don't miss this incredible opportunity to own a townhome in Lorton, where modern elegance meets comfort and convenience. It's time to embrace the lifestyle you've always dreamed of.
Last Agent to Sell the Property
Samson Properties License #SP40001815 Listed on: 07/01/2023

Townhouse Details
Home Type
- Townhome
Est. Annual Taxes
- $5,801
Year Built
- Built in 1998
Lot Details
- 2,146 Sq Ft Lot
- Property is Fully Fenced
- Privacy Fence
- Wood Fence
- Property is in excellent condition
HOA Fees
- $115 Monthly HOA Fees
Parking
- 1 Car Attached Garage
- 2 Open Parking Spaces
- 1 Driveway Space
- Front Facing Garage
- Garage Door Opener
- Parking Lot
- Off-Street Parking
- Rented or Permit Required
- Parking Space Conveys
- Unassigned Parking
Home Design
- Traditional Architecture
- Brick Exterior Construction
- Slab Foundation
- Composition Roof
- Vinyl Siding
Interior Spaces
- 1,489 Sq Ft Home
- Property has 3 Levels
- Vaulted Ceiling
- Ceiling Fan
- Recessed Lighting
- Fireplace With Glass Doors
- Fireplace Mantel
- Gas Fireplace
- Bay Window
- Combination Kitchen and Dining Room
- Recreation Room
Kitchen
- Breakfast Area or Nook
- Eat-In Kitchen
- Electric Oven or Range
- Built-In Microwave
- Dishwasher
- Stainless Steel Appliances
- Kitchen Island
- Upgraded Countertops
- Disposal
Flooring
- Wood
- Carpet
Bedrooms and Bathrooms
- 3 Bedrooms
- En-Suite Bathroom
- Walk-In Closet
Laundry
- Laundry on lower level
- Dryer
- Washer
Outdoor Features
- Deck
- Patio
Schools
- Laurel Hill Elementary School
- South County Middle School
- South County High School
Utilities
- Central Air
- Heat Pump System
- Natural Gas Water Heater
Listing and Financial Details
- Tax Lot 24
- Assessor Parcel Number 1074 17 0024
Community Details
Overview
- Association fees include common area maintenance, management, pool(s), recreation facility, snow removal
- Gunston Corner HOA
- Gunston Corner Subdivision
Amenities
- Clubhouse
- Party Room
Recreation
- Community Playground
- Community Pool
Pet Policy
- Pets Allowed
Ownership History
Purchase Details
Home Financials for this Owner
Home Financials are based on the most recent Mortgage that was taken out on this home.Purchase Details
Home Financials for this Owner
Home Financials are based on the most recent Mortgage that was taken out on this home.Purchase Details
Home Financials for this Owner
Home Financials are based on the most recent Mortgage that was taken out on this home.Purchase Details
Home Financials for this Owner
Home Financials are based on the most recent Mortgage that was taken out on this home.Purchase Details
Home Financials for this Owner
Home Financials are based on the most recent Mortgage that was taken out on this home.Purchase Details
Purchase Details
Purchase Details
Home Financials for this Owner
Home Financials are based on the most recent Mortgage that was taken out on this home.Similar Homes in Lorton, VA
Home Values in the Area
Average Home Value in this Area
Purchase History
| Date | Type | Sale Price | Title Company |
|---|---|---|---|
| Warranty Deed | $597,000 | Cardinal Title Group | |
| Deed | $425,000 | Strategic Natl Ttl Group Llc | |
| Warranty Deed | $402,000 | Express Title Services Inc | |
| Quit Claim Deed | -- | None Available | |
| Warranty Deed | $335,000 | -- | |
| Deed | $267,500 | -- | |
| Deed | $171,300 | -- | |
| Deed | $171,000 | -- |
Mortgage History
| Date | Status | Loan Amount | Loan Type |
|---|---|---|---|
| Open | $519,450 | New Conventional | |
| Closed | $519,450 | New Conventional | |
| Previous Owner | $417,302 | FHA | |
| Previous Owner | $394,718 | FHA | |
| Previous Owner | $100,000 | Credit Line Revolving | |
| Previous Owner | $268,000 | New Conventional | |
| Previous Owner | $175,000 | No Value Available |
Property History
| Date | Event | Price | Change | Sq Ft Price |
|---|---|---|---|---|
| 07/21/2025 07/21/25 | Pending | -- | -- | -- |
| 06/25/2025 06/25/25 | For Sale | $595,000 | -0.3% | $416 / Sq Ft |
| 07/28/2023 07/28/23 | Sold | $597,000 | +1.4% | $401 / Sq Ft |
| 07/22/2023 07/22/23 | Price Changed | $589,000 | 0.0% | $396 / Sq Ft |
| 07/22/2023 07/22/23 | For Sale | $589,000 | 0.0% | $396 / Sq Ft |
| 07/01/2023 07/01/23 | For Sale | $589,000 | +38.6% | $396 / Sq Ft |
| 03/29/2019 03/29/19 | Sold | $425,000 | +1.2% | $297 / Sq Ft |
| 03/07/2019 03/07/19 | For Sale | $419,900 | +4.5% | $293 / Sq Ft |
| 04/28/2016 04/28/16 | Sold | $402,000 | +1.8% | $189 / Sq Ft |
| 03/15/2016 03/15/16 | Pending | -- | -- | -- |
| 02/19/2016 02/19/16 | Price Changed | $395,000 | -1.3% | $185 / Sq Ft |
| 02/09/2016 02/09/16 | Price Changed | $400,000 | -1.2% | $188 / Sq Ft |
| 01/23/2016 01/23/16 | Price Changed | $405,000 | -2.4% | $190 / Sq Ft |
| 10/20/2015 10/20/15 | Price Changed | $415,000 | -1.2% | $195 / Sq Ft |
| 10/11/2015 10/11/15 | For Sale | $420,000 | -- | $197 / Sq Ft |
Tax History Compared to Growth
Tax History
| Year | Tax Paid | Tax Assessment Tax Assessment Total Assessment is a certain percentage of the fair market value that is determined by local assessors to be the total taxable value of land and additions on the property. | Land | Improvement |
|---|---|---|---|---|
| 2024 | $6,135 | $529,590 | $175,000 | $354,590 |
| 2023 | $5,725 | $507,340 | $175,000 | $332,340 |
| 2022 | $5,228 | $457,210 | $145,000 | $312,210 |
| 2021 | $5,079 | $432,790 | $135,000 | $297,790 |
| 2020 | $4,827 | $407,850 | $125,000 | $282,850 |
| 2019 | $4,827 | $407,850 | $125,000 | $282,850 |
| 2018 | $4,444 | $386,440 | $115,000 | $271,440 |
| 2017 | $4,487 | $386,440 | $115,000 | $271,440 |
| 2016 | $4,273 | $368,810 | $103,000 | $265,810 |
| 2015 | $3,908 | $350,150 | $97,000 | $253,150 |
| 2014 | $3,899 | $350,150 | $97,000 | $253,150 |
Agents Affiliated with this Home
-
Ayesha Ayubi

Seller's Agent in 2025
Ayesha Ayubi
RE/MAX
(571) 278-9172
45 Total Sales
-
Jose Leiva

Seller's Agent in 2023
Jose Leiva
Samson Properties
(240) 273-8552
1 in this area
40 Total Sales
-
Saleem Abdi

Buyer's Agent in 2023
Saleem Abdi
Samson Properties
(703) 565-7094
2 in this area
51 Total Sales
-
K
Seller's Agent in 2019
Kalo Dimitrov
Keller Williams Capital Properties
-
Roger Jaldin
R
Buyer's Agent in 2019
Roger Jaldin
Fairfax Realty Select
(703) 801-1636
1 in this area
91 Total Sales
-
Paul Gunning

Seller's Agent in 2016
Paul Gunning
Samson Properties
(703) 606-6068
1 in this area
51 Total Sales
Map
Source: Bright MLS
MLS Number: VAFX2135526
APN: 1074-17-0024
- 8205 Crossbrook Ct Unit 201
- 8173 Halley Ct
- 9230 Cardinal Forest Ln Unit 301
- 9046 Galvin Ln
- 8159 Gilroy Dr
- 8189 Douglas Fir Dr
- 8061 Paper Birch Dr
- 8423 Reformatory Way
- 8320 Dockray Ct
- 8259 Purple Lilac Ct
- 8191 Singleleaf Ln
- 8107 Bluebonnet Dr
- 8431 Kirby Lionsdale Dr
- 9407 Dandelion Dr
- 9421 Dandelion Dr
- 9410 Dandelion Dr
- 9414 Dandelion Dr
- 9416 Dandelion Dr
- 9420 Dandelion Dr
- 9424 Dandelion Dr
