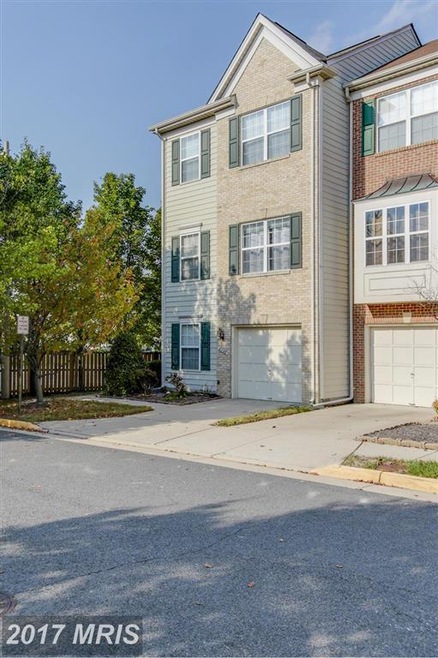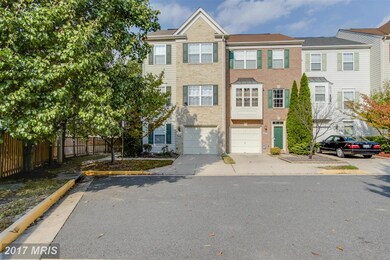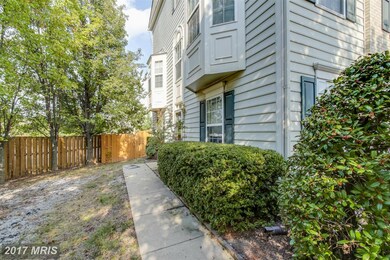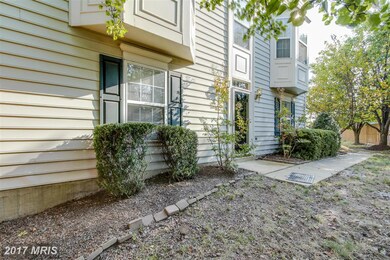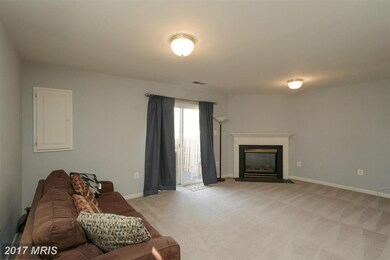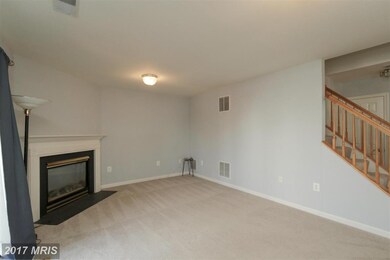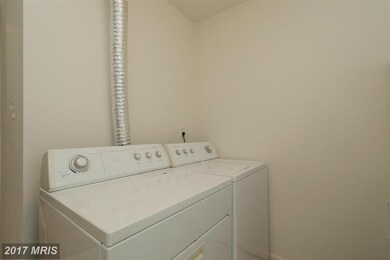
8226 Bates Rd Lorton, VA 22079
Highlights
- Traditional Architecture
- 1 Fireplace
- 1 Car Attached Garage
- Laurel Hill Elementary School Rated A-
- Breakfast Room
- Eat-In Kitchen
About This Home
As of July 2023Large Price Drop!! Great End Unit Townhome - Updated Eat In Kitchen, Granite, SS Appliances - Bay Windows, Fresh Painted Deck off Kitchen! -Master Br w/ vaulted ceilings, walk in closet - Large Family Room with a Gas Fireplace. Walk Out to Fully Fenced Back Yard. Nice Mature Trees to Keep Your End Unit Home Private. Best Lot in Gunston Corner!
Last Buyer's Agent
SAHER FARID
Express Realty USA LLC
Townhouse Details
Home Type
- Townhome
Est. Annual Taxes
- $3,908
Year Built
- Built in 1998
Lot Details
- 2,146 Sq Ft Lot
- 1 Common Wall
- Property is in very good condition
HOA Fees
- $115 Monthly HOA Fees
Parking
- 1 Car Attached Garage
- Front Facing Garage
- Garage Door Opener
- Off-Street Parking
Home Design
- Traditional Architecture
- Brick Exterior Construction
Interior Spaces
- 2,132 Sq Ft Home
- Property has 3 Levels
- Ceiling Fan
- 1 Fireplace
- Family Room
- Living Room
- Breakfast Room
- Finished Basement
- Front Basement Entry
- Eat-In Kitchen
- Laundry Room
Bedrooms and Bathrooms
- 3 Bedrooms
- En-Suite Primary Bedroom
- En-Suite Bathroom
- 4 Bathrooms
Accessible Home Design
- Level Entry For Accessibility
Utilities
- 90% Forced Air Heating and Cooling System
- Natural Gas Water Heater
Community Details
- Gunston Corner Subdivision
Listing and Financial Details
- Tax Lot 24
- Assessor Parcel Number 107-4-17- -24
Ownership History
Purchase Details
Home Financials for this Owner
Home Financials are based on the most recent Mortgage that was taken out on this home.Purchase Details
Home Financials for this Owner
Home Financials are based on the most recent Mortgage that was taken out on this home.Purchase Details
Home Financials for this Owner
Home Financials are based on the most recent Mortgage that was taken out on this home.Purchase Details
Home Financials for this Owner
Home Financials are based on the most recent Mortgage that was taken out on this home.Purchase Details
Home Financials for this Owner
Home Financials are based on the most recent Mortgage that was taken out on this home.Purchase Details
Purchase Details
Purchase Details
Home Financials for this Owner
Home Financials are based on the most recent Mortgage that was taken out on this home.Similar Homes in Lorton, VA
Home Values in the Area
Average Home Value in this Area
Purchase History
| Date | Type | Sale Price | Title Company |
|---|---|---|---|
| Warranty Deed | $597,000 | Cardinal Title Group | |
| Deed | $425,000 | Strategic Natl Ttl Group Llc | |
| Warranty Deed | $402,000 | Express Title Services Inc | |
| Quit Claim Deed | -- | None Available | |
| Warranty Deed | $335,000 | -- | |
| Deed | $267,500 | -- | |
| Deed | $171,300 | -- | |
| Deed | $171,000 | -- |
Mortgage History
| Date | Status | Loan Amount | Loan Type |
|---|---|---|---|
| Open | $519,450 | New Conventional | |
| Closed | $519,450 | New Conventional | |
| Previous Owner | $417,302 | FHA | |
| Previous Owner | $394,718 | FHA | |
| Previous Owner | $100,000 | Credit Line Revolving | |
| Previous Owner | $268,000 | New Conventional | |
| Previous Owner | $175,000 | No Value Available |
Property History
| Date | Event | Price | Change | Sq Ft Price |
|---|---|---|---|---|
| 07/21/2025 07/21/25 | Pending | -- | -- | -- |
| 06/25/2025 06/25/25 | For Sale | $595,000 | -0.3% | $416 / Sq Ft |
| 07/28/2023 07/28/23 | Sold | $597,000 | +1.4% | $401 / Sq Ft |
| 07/22/2023 07/22/23 | Price Changed | $589,000 | 0.0% | $396 / Sq Ft |
| 07/22/2023 07/22/23 | For Sale | $589,000 | 0.0% | $396 / Sq Ft |
| 07/01/2023 07/01/23 | For Sale | $589,000 | +38.6% | $396 / Sq Ft |
| 03/29/2019 03/29/19 | Sold | $425,000 | +1.2% | $297 / Sq Ft |
| 03/07/2019 03/07/19 | For Sale | $419,900 | +4.5% | $293 / Sq Ft |
| 04/28/2016 04/28/16 | Sold | $402,000 | +1.8% | $189 / Sq Ft |
| 03/15/2016 03/15/16 | Pending | -- | -- | -- |
| 02/19/2016 02/19/16 | Price Changed | $395,000 | -1.3% | $185 / Sq Ft |
| 02/09/2016 02/09/16 | Price Changed | $400,000 | -1.2% | $188 / Sq Ft |
| 01/23/2016 01/23/16 | Price Changed | $405,000 | -2.4% | $190 / Sq Ft |
| 10/20/2015 10/20/15 | Price Changed | $415,000 | -1.2% | $195 / Sq Ft |
| 10/11/2015 10/11/15 | For Sale | $420,000 | -- | $197 / Sq Ft |
Tax History Compared to Growth
Tax History
| Year | Tax Paid | Tax Assessment Tax Assessment Total Assessment is a certain percentage of the fair market value that is determined by local assessors to be the total taxable value of land and additions on the property. | Land | Improvement |
|---|---|---|---|---|
| 2024 | $6,135 | $529,590 | $175,000 | $354,590 |
| 2023 | $5,725 | $507,340 | $175,000 | $332,340 |
| 2022 | $5,228 | $457,210 | $145,000 | $312,210 |
| 2021 | $5,079 | $432,790 | $135,000 | $297,790 |
| 2020 | $4,827 | $407,850 | $125,000 | $282,850 |
| 2019 | $4,827 | $407,850 | $125,000 | $282,850 |
| 2018 | $4,444 | $386,440 | $115,000 | $271,440 |
| 2017 | $4,487 | $386,440 | $115,000 | $271,440 |
| 2016 | $4,273 | $368,810 | $103,000 | $265,810 |
| 2015 | $3,908 | $350,150 | $97,000 | $253,150 |
| 2014 | $3,899 | $350,150 | $97,000 | $253,150 |
Agents Affiliated with this Home
-
Ayesha Ayubi

Seller's Agent in 2025
Ayesha Ayubi
RE/MAX
(571) 278-9172
45 Total Sales
-
Jose Leiva

Seller's Agent in 2023
Jose Leiva
Samson Properties
(240) 273-8552
1 in this area
39 Total Sales
-
Saleem Abdi

Buyer's Agent in 2023
Saleem Abdi
Samson Properties
(703) 565-7094
2 in this area
51 Total Sales
-
K
Seller's Agent in 2019
Kalo Dimitrov
Keller Williams Capital Properties
-
Roger Jaldin
R
Buyer's Agent in 2019
Roger Jaldin
Fairfax Realty Select
(703) 801-1636
1 in this area
92 Total Sales
-
Paul Gunning

Seller's Agent in 2016
Paul Gunning
Samson Properties
(703) 606-6068
1 in this area
51 Total Sales
Map
Source: Bright MLS
MLS Number: 1003724703
APN: 1074-17-0024
- 8205 Crossbrook Ct Unit 201
- 8173 Halley Ct
- 9230 Cardinal Forest Ln Unit 301
- 9046 Galvin Ln
- 8159 Gilroy Dr
- 8189 Douglas Fir Dr
- 8061 Paper Birch Dr
- 8423 Reformatory Way
- 8320 Dockray Ct
- 8259 Purple Lilac Ct
- 8191 Singleleaf Ln
- 8107 Bluebonnet Dr
- 9407 Dandelion Dr
- 9421 Dandelion Dr
- 9410 Dandelion Dr
- 9414 Dandelion Dr
- 9416 Dandelion Dr
- 9420 Dandelion Dr
- 9424 Dandelion Dr
- 9426 Dandelion Dr
