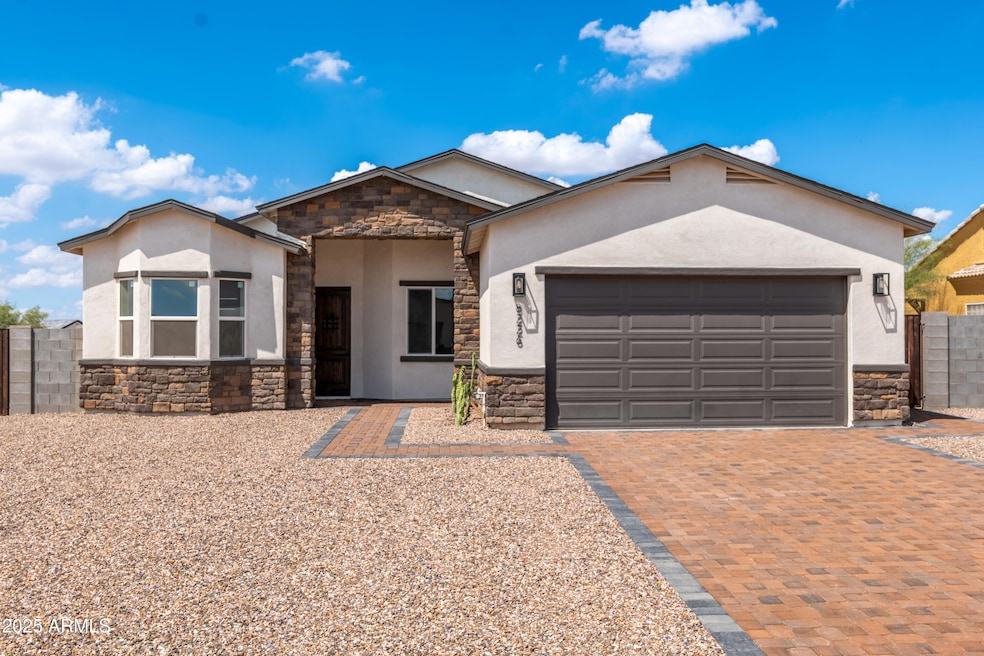
8226 W Swansea Dr Arizona City, AZ 85123
Estimated payment $2,061/month
Total Views
7,330
4
Beds
2
Baths
1,917
Sq Ft
$197
Price per Sq Ft
Highlights
- No HOA
- Eat-In Kitchen
- Dual Vanity Sinks in Primary Bathroom
- Covered Patio or Porch
- Double Pane Windows
- Tile Flooring
About This Home
Move-in ready, this new construction home features 4 spacious bedrooms, 2 full baths, and a 2-car garage, nice neighborhood. NO HOA! The home showcases a classic floor plan, ideal for those who prefer defined living spaces. The exterior boasts stone accents for added curb appeal. Located just minutes from major highways for an easy commute, this property blends comfort, quality, and convenience.
Home Details
Home Type
- Single Family
Est. Annual Taxes
- $78
Year Built
- Built in 2025
Lot Details
- 8,064 Sq Ft Lot
- Block Wall Fence
Parking
- 2 Car Garage
Home Design
- Wood Frame Construction
- Composition Roof
- Stone Exterior Construction
- Stucco
Interior Spaces
- 1,917 Sq Ft Home
- 1-Story Property
- Ceiling height of 9 feet or more
- Ceiling Fan
- Double Pane Windows
- Low Emissivity Windows
- Tile Flooring
- Eat-In Kitchen
Bedrooms and Bathrooms
- 4 Bedrooms
- Primary Bathroom is a Full Bathroom
- 2 Bathrooms
- Dual Vanity Sinks in Primary Bathroom
Outdoor Features
- Covered Patio or Porch
Schools
- Toltec Elementary School
- Casa Grande Union High School
Utilities
- Central Air
- Heating Available
Community Details
- No Home Owners Association
- Association fees include no fees
- Arizona City Unit Two Subdivision
Listing and Financial Details
- Tax Lot 1268
- Assessor Parcel Number 406-05-096
Map
Create a Home Valuation Report for This Property
The Home Valuation Report is an in-depth analysis detailing your home's value as well as a comparison with similar homes in the area
Home Values in the Area
Average Home Value in this Area
Tax History
| Year | Tax Paid | Tax Assessment Tax Assessment Total Assessment is a certain percentage of the fair market value that is determined by local assessors to be the total taxable value of land and additions on the property. | Land | Improvement |
|---|---|---|---|---|
| 2025 | $78 | -- | -- | -- |
| 2024 | $76 | -- | -- | -- |
| 2023 | $78 | $1,693 | $1,693 | $0 |
| 2022 | $76 | $786 | $786 | $0 |
| 2021 | $79 | $773 | $0 | $0 |
| 2020 | $77 | $644 | $0 | $0 |
| 2019 | $73 | $580 | $0 | $0 |
| 2018 | $72 | $560 | $0 | $0 |
| 2017 | $73 | $560 | $0 | $0 |
| 2016 | $80 | $416 | $416 | $0 |
| 2014 | -- | $544 | $544 | $0 |
Source: Public Records
Property History
| Date | Event | Price | Change | Sq Ft Price |
|---|---|---|---|---|
| 07/01/2025 07/01/25 | For Sale | $377,000 | -- | $197 / Sq Ft |
Source: Arizona Regional Multiple Listing Service (ARMLS)
Purchase History
| Date | Type | Sale Price | Title Company |
|---|---|---|---|
| Special Warranty Deed | $22,000 | Empire Title Agency | |
| Quit Claim Deed | $4,908 | None Available | |
| Deed | -- | None Available | |
| Cash Sale Deed | $3,250 | Fidelity National Title Agen |
Source: Public Records
Mortgage History
| Date | Status | Loan Amount | Loan Type |
|---|---|---|---|
| Open | $110,000 | New Conventional |
Source: Public Records
Similar Homes in Arizona City, AZ
Source: Arizona Regional Multiple Listing Service (ARMLS)
MLS Number: 6887595
APN: 406-05-096
Nearby Homes
- 8306 W Pineveta Dr
- 8315 W Concordia Dr
- 8328 W Santa Cruz Blvd
- 8477 W Concordia Dr
- 8210 W Concordia Dr
- 8442 W Raven Dr
- 8183 W Raven Dr
- 0 W Silver Bell Rd Unit 44 6682074
- 0 W Silver Bell Rd Unit 46 6682049
- 14080 S Berwick Rd Unit 2274
- 8572 W Raven Dr
- 14154 S Berwick Rd Unit 2270
- 8720 W Swansea Dr
- 8735 W Pineveta Dr
- 8773 W Pineveta Dr
- 8679 W Raven Dr
- 8572 W Oneida Dr
- 8467 W Magnum Dr
- 84XX W Pineveta Dr Unit 1034
- 8518 W Troy Dr
- 14091 S Berwick Rd Unit 4
- 14235 S Berwick Rd Unit 5
- 8944 W Century Dr
- 9930 W Carousel Dr
- 9978 W Century Dr Unit B
- 8550 W Monaco Blvd Unit D
- 8580 W Monaco Blvd Unit B
- 15237 S Moon Valley Rd Unit B
- 15714 S Saxon Rd
- 15551 S Sunland Gin Rd
- 15649 S Yava Rd Unit B
- 15649 S Yava Rd Unit A
- 16001 S Bentley Dr
- 15820 S Sunland Gin Rd
- 10997 Cambria Cir
- 11001 W Carousel Dr Unit B
- 16015 S Yava Rd
- 10500 W Monaco Blvd
- 14861 S Capistrano Rd
- 10158 W San Lazaro Dr






