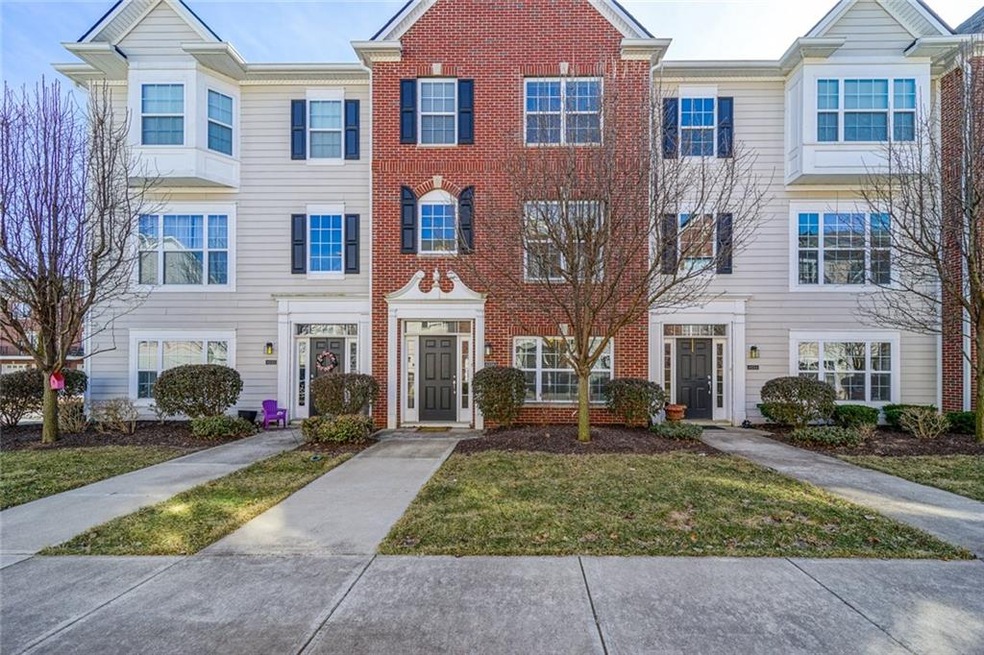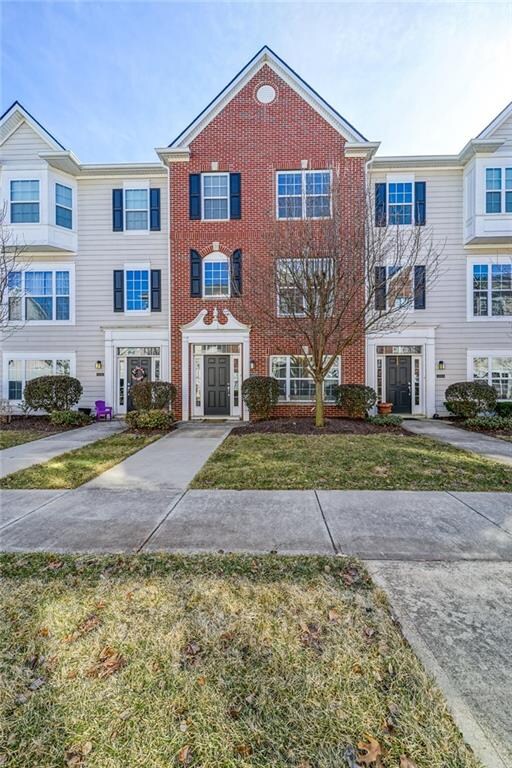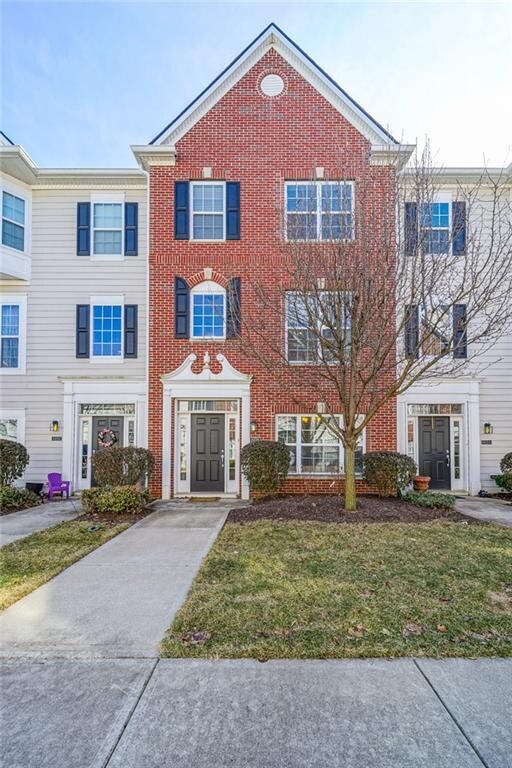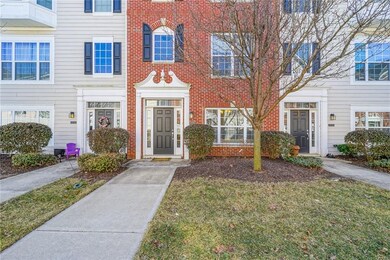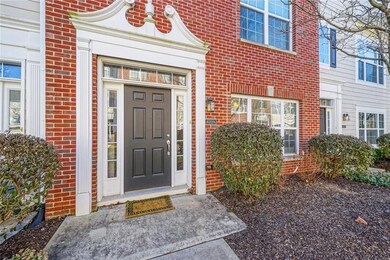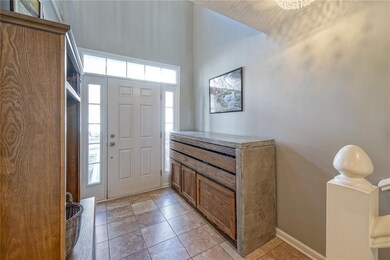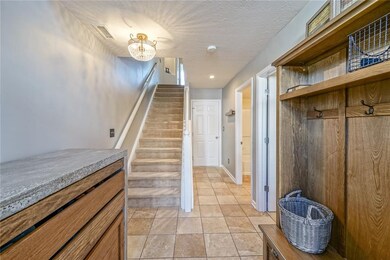8228 Jo Ellen Dr Fishers, IN 46038
Highlights
- Deck
- Traditional Architecture
- Breakfast Room
- Fishers Elementary School Rated A-
- 1 Fireplace
- 2 Car Attached Garage
About This Home
As of December 2021This one will go fast! You will love the natural light! This home features lots of windows, new flooring, updated appliances, and fresh paint, which make it feel bright and welcoming. The first level has an inviting 2-story entryway with a full bathroom and bedroom. The second level has an open concept with a huge living room featuring a gorgeous fireplace, dining room, spacious kitchen, and half-bath. Don't miss the balcony off the living room, perfect for entertaining and relaxing. When you head upstairs, you'll find a charming master suite which features vaulted ceilings, walk-in closet, and bathroom with a double vanity, as well as a second bedroom and bathroom suite.
Last Buyer's Agent
Susan Sommer
Carpenter, REALTORS®
Townhouse Details
Home Type
- Townhome
Est. Annual Taxes
- $1,906
Year Built
- Built in 2007
Parking
- 2 Car Attached Garage
Home Design
- Traditional Architecture
- Brick Exterior Construction
- Slab Foundation
Interior Spaces
- 3-Story Property
- 1 Fireplace
- Two Story Entrance Foyer
- Breakfast Room
- Breakfast Bar
Bedrooms and Bathrooms
- 3 Bedrooms
- Walk-In Closet
Home Security
Utilities
- Forced Air Heating and Cooling System
- Heating System Uses Gas
- Gas Water Heater
Additional Features
- Deck
- 1,307 Sq Ft Lot
Listing and Financial Details
- Assessor Parcel Number 291401008062000006
Community Details
Overview
- Association fees include lawncare maintenance structure maintenance snow removal sewer
- Townhomes At Fishers Pointe Subdivision
- Property managed by Kirkpatrick
Security
- Fire and Smoke Detector
Ownership History
Purchase Details
Home Financials for this Owner
Home Financials are based on the most recent Mortgage that was taken out on this home.Purchase Details
Home Financials for this Owner
Home Financials are based on the most recent Mortgage that was taken out on this home.Purchase Details
Home Financials for this Owner
Home Financials are based on the most recent Mortgage that was taken out on this home.Purchase Details
Home Financials for this Owner
Home Financials are based on the most recent Mortgage that was taken out on this home.Purchase Details
Purchase Details
Home Financials for this Owner
Home Financials are based on the most recent Mortgage that was taken out on this home.Map
Home Values in the Area
Average Home Value in this Area
Purchase History
| Date | Type | Sale Price | Title Company |
|---|---|---|---|
| Warranty Deed | -- | Best Title Ii Llc | |
| Warranty Deed | -- | Centurion Land Title Inc | |
| Warranty Deed | -- | First American Title Ins Co | |
| Special Warranty Deed | -- | Statewide Title Company Inc | |
| Sheriffs Deed | $138,600 | None Available | |
| Warranty Deed | -- | None Available |
Mortgage History
| Date | Status | Loan Amount | Loan Type |
|---|---|---|---|
| Open | $213,600 | New Conventional | |
| Previous Owner | $183,000 | New Conventional | |
| Previous Owner | $185,027 | Purchase Money Mortgage |
Property History
| Date | Event | Price | Change | Sq Ft Price |
|---|---|---|---|---|
| 12/06/2021 12/06/21 | Sold | $267,000 | 0.0% | $130 / Sq Ft |
| 10/27/2021 10/27/21 | Pending | -- | -- | -- |
| 10/26/2021 10/26/21 | For Sale | $267,000 | +28.4% | $130 / Sq Ft |
| 05/29/2019 05/29/19 | Sold | $208,000 | -3.3% | $101 / Sq Ft |
| 04/15/2019 04/15/19 | Pending | -- | -- | -- |
| 03/15/2019 03/15/19 | For Sale | $215,000 | +28.4% | $104 / Sq Ft |
| 06/19/2015 06/19/15 | Sold | $167,500 | -0.9% | $81 / Sq Ft |
| 04/17/2015 04/17/15 | Price Changed | $169,000 | -6.0% | $82 / Sq Ft |
| 03/20/2015 03/20/15 | For Sale | $179,700 | +22.2% | $87 / Sq Ft |
| 07/31/2012 07/31/12 | Sold | $147,000 | 0.0% | $71 / Sq Ft |
| 07/13/2012 07/13/12 | Pending | -- | -- | -- |
| 05/07/2012 05/07/12 | For Sale | $147,000 | -- | $71 / Sq Ft |
Tax History
| Year | Tax Paid | Tax Assessment Tax Assessment Total Assessment is a certain percentage of the fair market value that is determined by local assessors to be the total taxable value of land and additions on the property. | Land | Improvement |
|---|---|---|---|---|
| 2024 | $3,131 | $293,300 | $85,000 | $208,300 |
| 2023 | $3,176 | $285,100 | $48,000 | $237,100 |
| 2022 | $2,646 | $232,200 | $48,000 | $184,200 |
| 2021 | $2,266 | $201,900 | $48,000 | $153,900 |
| 2020 | $2,143 | $192,200 | $48,000 | $144,200 |
| 2019 | $2,081 | $187,400 | $41,500 | $145,900 |
| 2018 | $2,112 | $182,000 | $41,500 | $140,500 |
| 2017 | $1,906 | $169,500 | $41,500 | $128,000 |
| 2016 | $1,849 | $166,400 | $41,500 | $124,900 |
| 2014 | $1,377 | $143,500 | $41,500 | $102,000 |
| 2013 | $1,377 | $148,300 | $41,500 | $106,800 |
Source: MIBOR Broker Listing Cooperative®
MLS Number: MBR21626759
APN: 29-14-01-008-062.000-006
- 8180 E 116th St
- 8194 Bostic Ct
- 11199 Boston Way
- 11163 Autumn Harvest Dr
- 8677 Morgan Dr
- 8704 Morgan Dr
- 8740 Morgan Dr
- 7645 Madden Dr
- 7656 Madden Ln
- 315 Heritage Ct
- 11445 N School St
- 12005 Hardwick Dr
- 7621 Forest Dr
- 11469 Woodview Ct
- 7626 Timber Springs Dr S
- 11940 Citywalk Dr
- 601 Conner Creek Dr
- 582 Conner Creek Dr
- 615 Conner Creek Dr
- 7587 Winding Way
