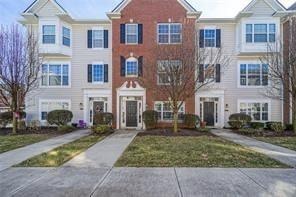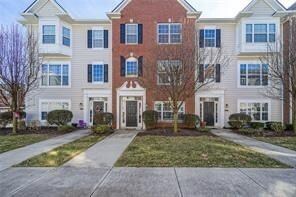
8228 Jo Ellen Dr Fishers, IN 46038
Highlights
- Deck
- Breakfast Room
- Breakfast Bar
- Fishers Elementary School Rated A-
- Attached Garage
- Two Story Entrance Foyer
About This Home
As of December 2021This home is located at 8228 Jo Ellen Dr, Fishers, IN 46038 and is currently priced at $267,000, approximately $129 per square foot. This property was built in 2007. 8228 Jo Ellen Dr is a home located in Hamilton County with nearby schools including Fishers Elementary School, Riverside Junior High School, and Riverside Intermediate School.
Last Agent to Sell the Property
Keller Williams Indy Metro NE License #RB14032075 Listed on: 10/26/2021

Townhouse Details
Home Type
- Townhome
Est. Annual Taxes
- $2,142
Year Built
- 2007
HOA Fees
- $275 per month
Parking
- Attached Garage
Interior Spaces
- Two Story Entrance Foyer
- Breakfast Room
- Breakfast Bar
Outdoor Features
- Deck
Utilities
- Heating System Uses Gas
- Gas Water Heater
Community Details
- Property managed by Kirkpatrick
Ownership History
Purchase Details
Home Financials for this Owner
Home Financials are based on the most recent Mortgage that was taken out on this home.Purchase Details
Home Financials for this Owner
Home Financials are based on the most recent Mortgage that was taken out on this home.Purchase Details
Home Financials for this Owner
Home Financials are based on the most recent Mortgage that was taken out on this home.Purchase Details
Home Financials for this Owner
Home Financials are based on the most recent Mortgage that was taken out on this home.Purchase Details
Purchase Details
Home Financials for this Owner
Home Financials are based on the most recent Mortgage that was taken out on this home.Similar Home in the area
Home Values in the Area
Average Home Value in this Area
Purchase History
| Date | Type | Sale Price | Title Company |
|---|---|---|---|
| Warranty Deed | -- | Best Title Ii Llc | |
| Warranty Deed | -- | Centurion Land Title Inc | |
| Warranty Deed | -- | First American Title Ins Co | |
| Special Warranty Deed | -- | Statewide Title Company Inc | |
| Sheriffs Deed | $138,600 | None Available | |
| Warranty Deed | -- | None Available |
Mortgage History
| Date | Status | Loan Amount | Loan Type |
|---|---|---|---|
| Open | $213,600 | New Conventional | |
| Previous Owner | $183,000 | New Conventional | |
| Previous Owner | $185,027 | Purchase Money Mortgage |
Property History
| Date | Event | Price | Change | Sq Ft Price |
|---|---|---|---|---|
| 12/06/2021 12/06/21 | Sold | $267,000 | 0.0% | $130 / Sq Ft |
| 10/27/2021 10/27/21 | Pending | -- | -- | -- |
| 10/26/2021 10/26/21 | For Sale | $267,000 | +28.4% | $130 / Sq Ft |
| 05/29/2019 05/29/19 | Sold | $208,000 | -3.3% | $101 / Sq Ft |
| 04/15/2019 04/15/19 | Pending | -- | -- | -- |
| 03/15/2019 03/15/19 | For Sale | $215,000 | +28.4% | $104 / Sq Ft |
| 06/19/2015 06/19/15 | Sold | $167,500 | -0.9% | $81 / Sq Ft |
| 04/17/2015 04/17/15 | Price Changed | $169,000 | -6.0% | $82 / Sq Ft |
| 03/20/2015 03/20/15 | For Sale | $179,700 | +22.2% | $87 / Sq Ft |
| 07/31/2012 07/31/12 | Sold | $147,000 | 0.0% | $71 / Sq Ft |
| 07/13/2012 07/13/12 | Pending | -- | -- | -- |
| 05/07/2012 05/07/12 | For Sale | $147,000 | -- | $71 / Sq Ft |
Tax History Compared to Growth
Tax History
| Year | Tax Paid | Tax Assessment Tax Assessment Total Assessment is a certain percentage of the fair market value that is determined by local assessors to be the total taxable value of land and additions on the property. | Land | Improvement |
|---|---|---|---|---|
| 2024 | $3,131 | $293,300 | $85,000 | $208,300 |
| 2023 | $3,176 | $285,100 | $48,000 | $237,100 |
| 2022 | $2,646 | $232,200 | $48,000 | $184,200 |
| 2021 | $2,266 | $201,900 | $48,000 | $153,900 |
| 2020 | $2,143 | $192,200 | $48,000 | $144,200 |
| 2019 | $2,081 | $187,400 | $41,500 | $145,900 |
| 2018 | $2,112 | $182,000 | $41,500 | $140,500 |
| 2017 | $1,906 | $169,500 | $41,500 | $128,000 |
| 2016 | $1,849 | $166,400 | $41,500 | $124,900 |
| 2014 | $1,377 | $143,500 | $41,500 | $102,000 |
| 2013 | $1,377 | $148,300 | $41,500 | $106,800 |
Agents Affiliated with this Home
-
Kelly Dather

Seller's Agent in 2021
Kelly Dather
Keller Williams Indy Metro NE
(317) 496-9308
28 in this area
497 Total Sales
-
Stephanie Cook

Seller Co-Listing Agent in 2021
Stephanie Cook
Real Broker, LLC
(317) 652-3136
12 in this area
159 Total Sales
-
Non-BLC Member
N
Buyer's Agent in 2021
Non-BLC Member
MIBOR REALTOR® Association
(317) 956-1912
-
I
Buyer's Agent in 2021
IUO Non-BLC Member
Non-BLC Office
-
Trent Wood

Seller's Agent in 2019
Trent Wood
eXp Realty, LLC
(317) 951-9225
1 in this area
116 Total Sales
-

Buyer's Agent in 2019
Susan Sommer
Carpenter, REALTORS®
(317) 408-7074
1 in this area
83 Total Sales
Map
Source: MIBOR Broker Listing Cooperative®
MLS Number: 21821602
APN: 29-14-01-008-062.000-006
- 8180 E 116th St
- 8194 Bostic Ct
- 11199 Boston Way
- 11163 Autumn Harvest Dr
- 8677 Morgan Dr
- 8704 Morgan Dr
- 8740 Morgan Dr
- 7645 Madden Dr
- 7656 Madden Ln
- 315 Heritage Ct
- 11445 N School St
- 12005 Hardwick Dr
- 7621 Forest Dr
- 11469 Woodview Ct
- 601 Conner Creek Dr
- 615 Conner Creek Dr
- 10673 Misty Hollow Ln
- 7587 Winding Way
- 10764 Northhampton Dr
- 7329 Pymbroke Dr

