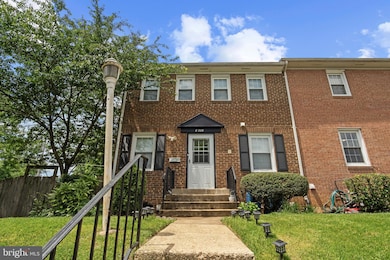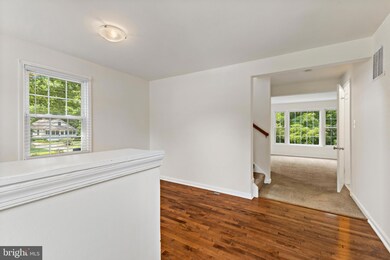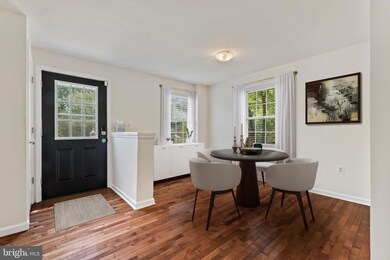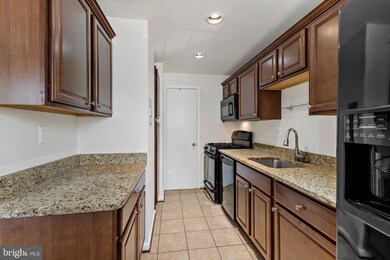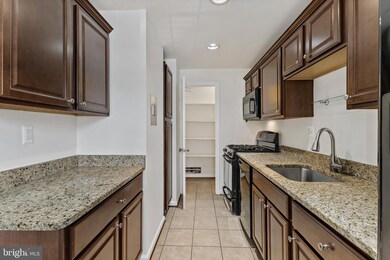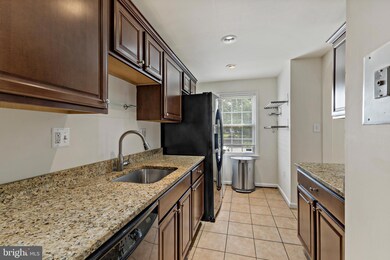
8228 Mcclelland Place Alexandria, VA 22309
Woodlawn NeighborhoodEstimated payment $3,580/month
Highlights
- Second Kitchen
- Open Floorplan
- Colonial Architecture
- View of Trees or Woods
- Curved or Spiral Staircase
- Wooded Lot
About This Home
***Welcome to your new haven—thoughtfully designed for comfort, flexibility, and style. Don't miss your opportunity to own Real Estate**** Brick on all sides! This unique end-unit home features two kitchens for added convenience and versatility. Large private yard with view of the preserve located at the rear. The main level includes a full service kitchen , an adjacent dining area, and a spacious living room! A half bath completes the main floor. Upstairs, you’ll find a generously sized primary suite with ample closet space and a private full bath. Two additional bedrooms offer endless possibilities—perfect as guest rooms, a home office, or even a custom walk-in closet. The upper level also includes a second full bath and a hall closet for added storage. The lower level impresses with a large living area, a full bath, and a second kitchen—ideal for entertaining, extended guests, or multi-living. Venture outside to enjoy the expansive backyard, perfect for relaxing or hosting gatherings. And best of all, you're just minutes from everything Alexandria and Washington D.C. has to offer—shopping, dining, commuter routes, and more.
Townhouse Details
Home Type
- Townhome
Est. Annual Taxes
- $5,561
Year Built
- Built in 1968
Lot Details
- 8,758 Sq Ft Lot
- Wood Fence
- Wooded Lot
- Backs to Trees or Woods
HOA Fees
- $75 Monthly HOA Fees
Home Design
- Colonial Architecture
- Brick Exterior Construction
Interior Spaces
- 1,408 Sq Ft Home
- Property has 3 Levels
- Open Floorplan
- Curved or Spiral Staircase
- Brick Fireplace
- Window Screens
- Dining Area
- Views of Woods
Kitchen
- Galley Kitchen
- Second Kitchen
- Stove
- Built-In Microwave
- Ice Maker
- Dishwasher
- Disposal
Flooring
- Wood
- Carpet
Bedrooms and Bathrooms
- 3 Bedrooms
- En-Suite Bathroom
- Bathtub with Shower
- Walk-in Shower
Laundry
- Laundry on upper level
- Stacked Washer and Dryer
Basement
- Walk-Out Basement
- Laundry in Basement
Home Security
Parking
- 2 Open Parking Spaces
- 2 Parking Spaces
- Parking Lot
Schools
- Mount Vernon Woods Elementary School
- Whitman Middle School
- Mount Vernon High School
Utilities
- Forced Air Heating and Cooling System
- Underground Utilities
- Natural Gas Water Heater
Additional Features
- Patio
- Suburban Location
Listing and Financial Details
- Tax Lot 1
- Assessor Parcel Number 1014 11 0001
Community Details
Overview
- Association fees include common area maintenance
- Barclay Court Subdivision
Pet Policy
- Pets Allowed
Security
- Fire and Smoke Detector
Map
Home Values in the Area
Average Home Value in this Area
Tax History
| Year | Tax Paid | Tax Assessment Tax Assessment Total Assessment is a certain percentage of the fair market value that is determined by local assessors to be the total taxable value of land and additions on the property. | Land | Improvement |
|---|---|---|---|---|
| 2024 | $5,262 | $454,180 | $117,000 | $337,180 |
| 2023 | $5,028 | $445,570 | $115,000 | $330,570 |
| 2022 | $4,726 | $413,250 | $105,000 | $308,250 |
| 2021 | $4,678 | $398,660 | $97,000 | $301,660 |
| 2020 | $3,918 | $331,090 | $62,000 | $269,090 |
| 2019 | $3,780 | $319,350 | $60,000 | $259,350 |
| 2018 | $3,673 | $319,350 | $60,000 | $259,350 |
| 2017 | $3,614 | $311,290 | $60,000 | $251,290 |
| 2016 | $3,433 | $296,320 | $57,000 | $239,320 |
| 2015 | $3,405 | $305,120 | $57,000 | $248,120 |
| 2014 | -- | $305,120 | $57,000 | $248,120 |
Property History
| Date | Event | Price | Change | Sq Ft Price |
|---|---|---|---|---|
| 07/01/2025 07/01/25 | For Sale | $549,900 | 0.0% | $391 / Sq Ft |
| 06/30/2025 06/30/25 | Sold | $549,900 | 0.0% | $391 / Sq Ft |
| 06/07/2025 06/07/25 | For Sale | $549,900 | +23.6% | $391 / Sq Ft |
| 05/26/2021 05/26/21 | Sold | $445,000 | +6.0% | $316 / Sq Ft |
| 04/23/2021 04/23/21 | Price Changed | $420,000 | 0.0% | $298 / Sq Ft |
| 04/23/2021 04/23/21 | For Sale | $420,000 | +33.3% | $298 / Sq Ft |
| 04/02/2015 04/02/15 | Sold | $315,000 | -1.6% | $149 / Sq Ft |
| 02/26/2015 02/26/15 | Pending | -- | -- | -- |
| 02/20/2015 02/20/15 | For Sale | $320,000 | -- | $152 / Sq Ft |
Purchase History
| Date | Type | Sale Price | Title Company |
|---|---|---|---|
| Deed | $445,000 | Elite Title & Escrow Llc | |
| Warranty Deed | $315,000 | -- | |
| Warranty Deed | $260,000 | -- | |
| Special Warranty Deed | $168,000 | -- | |
| Trustee Deed | $351,981 | -- | |
| Deed | $206,900 | -- | |
| Deed | $150,000 | -- | |
| Deed | $116,000 | -- |
Mortgage History
| Date | Status | Loan Amount | Loan Type |
|---|---|---|---|
| Open | $422,750 | New Conventional | |
| Previous Owner | $321,772 | VA | |
| Previous Owner | $212,600 | New Conventional | |
| Previous Owner | $208,000 | New Conventional | |
| Previous Owner | $206,900 | New Conventional | |
| Previous Owner | $100,000 | No Value Available | |
| Previous Owner | $115,900 | No Value Available | |
| Closed | $4,326 | No Value Available |
Similar Homes in Alexandria, VA
Source: Bright MLS
MLS Number: VAFX2246288
APN: 1014-11-0001
- 8131 Norwood Dr
- 8141 Lakepark Dr
- 8162 Bianca Place
- 8380J Brockham Dr Unit 29/80J
- 4403 Aspen Dr
- 8382 Brockham Dr Unit E
- 4410A Groombridge Way Unit A
- 8385H Brockham Dr Unit H
- 8384 Brockham Dr Unit L
- 8386A Brockham Dr Unit A
- 4111 Lawrence St
- 8027 Capistrano Place Unit 8C
- 8113 Pinelake Ct
- 8213 Hocking Place
- 4254 Buckman Rd Unit 1
- 4227 Fairglen Dr
- 3806 Margay Ct
- 4318 Gramercy Cir
- 7926 Russell Rd
- 8042 Saint Annes Ct
- 8263 Russell Rd
- 8213 Roxbury Dr
- 4346 Pembrook Village Dr Unit 53
- 4354 Pembrook Village Dr
- 4443 Pembrook Village Dr Unit 125
- 8056 Central Park Dr
- 8056 Central Park Dr
- 3800 El Camino Place Unit 1
- 8461 Diablo Ct
- 8032 Saint Annes Ct Unit Primary
- 4511 Colony Ct
- 3600 Buckman Rd
- 3601 Albee Ln
- 4401 Jackson Place
- 8533 Gallahan Ct
- 3808 Maryland St
- 8424 Sky View Dr
- 3712 Maryland St
- 8503 Towne Manor Ct
- 8622 Gateshead Rd

