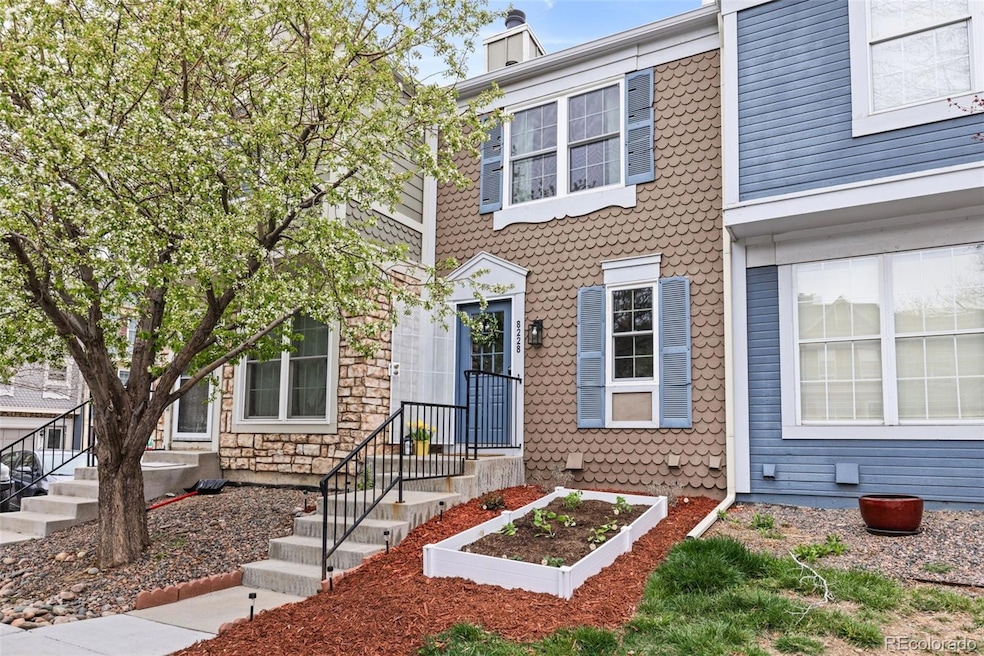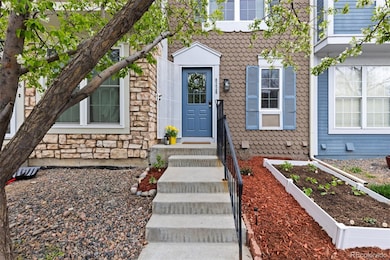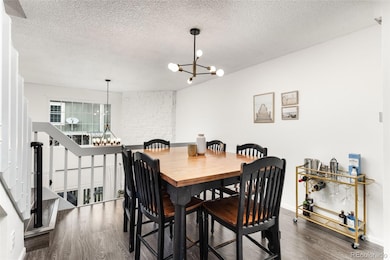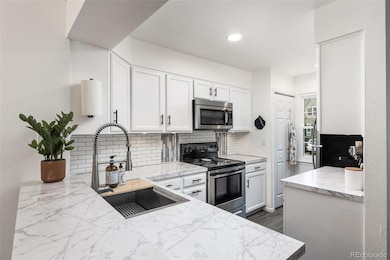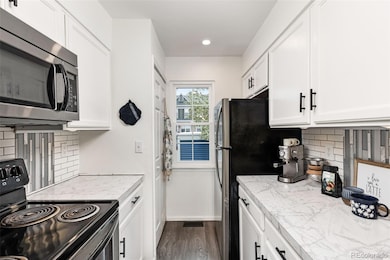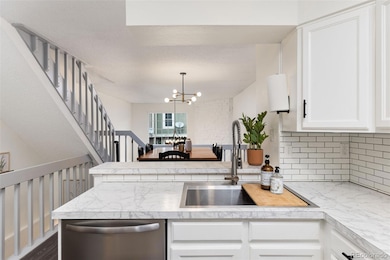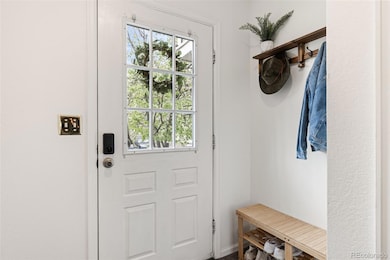8228 S Fillmore Cir Centennial, CO 80122
The Highlands 460 NeighborhoodEstimated payment $2,364/month
Highlights
- Primary Bedroom Suite
- Vaulted Ceiling
- Balcony
- Sandburg Elementary School Rated A-
- Community Pool
- Patio
About This Home
Welcome home to this stunningly renovated townhome in Highland View! Situated conveniently near University and C-470, this residence is surrounded by a wealth of amenities, including top-notch shopping, dining experiences, and vibrant entertainment options like Trader Joe’s, Whole Foods, First Watch, Indulge Bistro & Wine Bar, and several expansive parks such as Cherry Knolls, Arapaho Park, and Sand Creek Park. Upon entering, you'll be captivated by the elegantly redesigned kitchen and dining area. The kitchen boasts custom backsplash, sleek white cabinetry, and high-end stainless steel appliances, creating an inviting space for cooking and dining. Upstairs, discover the spacious master bedroom with its own private access to a full bathroom. Adjacent to the master, the second bedroom offers ample space and comfort. The lower level impresses with a generous living room featuring tall ceilings, ideal for a home office setup. Completing this level is a convenient half bathroom and access to an outdoor patio with additional storage, perfect for relaxation and entertaining. Don't miss the opportunity to make this meticulously updated townhome your new sanctuary!
Listing Agent
Compass - Denver Brokerage Phone: 303-916-3483 License #100091776 Listed on: 10/03/2025

Townhouse Details
Home Type
- Townhome
Est. Annual Taxes
- $2,677
Year Built
- Built in 1984 | Remodeled
Lot Details
- 828 Sq Ft Lot
- Two or More Common Walls
HOA Fees
- $375 Monthly HOA Fees
Parking
- 2 Parking Spaces
Home Design
- Frame Construction
- Composition Roof
- Wood Siding
- Radon Mitigation System
Interior Spaces
- 2-Story Property
- Vaulted Ceiling
- Ceiling Fan
- Family Room
- Dining Room
- Utility Room
Kitchen
- Convection Oven
- Microwave
- Dishwasher
- Laminate Countertops
- Disposal
Flooring
- Carpet
- Tile
- Vinyl
Bedrooms and Bathrooms
- 2 Bedrooms
- Primary Bedroom Suite
Laundry
- Laundry Room
- Dryer
- Washer
Basement
- Walk-Out Basement
- Fireplace in Basement
Eco-Friendly Details
- Smoke Free Home
Outdoor Features
- Balcony
- Patio
Schools
- Sandburg Elementary School
- Powell Middle School
- Arapahoe High School
Utilities
- Forced Air Heating and Cooling System
- Natural Gas Connected
- Gas Water Heater
Listing and Financial Details
- Assessor Parcel Number 032446803
Community Details
Overview
- Association fees include ground maintenance, maintenance structure, recycling, road maintenance, sewer, trash, water
- Westwind Property Managment Association, Phone Number (303) 369-1800
- Highland View II Subdivision
Recreation
- Community Pool
Map
Home Values in the Area
Average Home Value in this Area
Tax History
| Year | Tax Paid | Tax Assessment Tax Assessment Total Assessment is a certain percentage of the fair market value that is determined by local assessors to be the total taxable value of land and additions on the property. | Land | Improvement |
|---|---|---|---|---|
| 2025 | $2,848 | $23,019 | -- | -- |
| 2024 | $2,677 | $23,658 | -- | -- |
| 2023 | $2,677 | $23,658 | $0 | $0 |
| 2022 | $2,398 | $19,953 | $0 | $0 |
| 2021 | $2,397 | $19,953 | $0 | $0 |
| 2020 | $2,206 | $18,876 | $0 | $0 |
| 2019 | $2,090 | $18,876 | $0 | $0 |
| 2018 | $1,695 | $15,322 | $0 | $0 |
| 2017 | $1,569 | $15,322 | $0 | $0 |
| 2016 | $1,395 | $13,134 | $0 | $0 |
| 2015 | $1,394 | $13,134 | $0 | $0 |
| 2014 | -- | $10,714 | $0 | $0 |
| 2013 | -- | $9,010 | $0 | $0 |
Property History
| Date | Event | Price | List to Sale | Price per Sq Ft |
|---|---|---|---|---|
| 12/05/2025 12/05/25 | Price Changed | $340,000 | -2.9% | $254 / Sq Ft |
| 11/10/2025 11/10/25 | Price Changed | $350,000 | -2.1% | $261 / Sq Ft |
| 10/20/2025 10/20/25 | Price Changed | $357,500 | -2.1% | $267 / Sq Ft |
| 10/03/2025 10/03/25 | For Sale | $365,000 | 0.0% | $272 / Sq Ft |
| 08/21/2024 08/21/24 | Rented | $2,200 | 0.0% | -- |
| 08/09/2024 08/09/24 | For Rent | $2,200 | -- | -- |
Purchase History
| Date | Type | Sale Price | Title Company |
|---|---|---|---|
| Special Warranty Deed | $375,000 | Fidelity National Title | |
| Warranty Deed | $282,000 | Land Title Guarantee Co | |
| Warranty Deed | $157,000 | -- | |
| Warranty Deed | $88,900 | First American Heritage Titl | |
| Deed | -- | -- | |
| Deed | -- | -- | |
| Deed | -- | -- | |
| Deed | -- | -- | |
| Deed | -- | -- |
Mortgage History
| Date | Status | Loan Amount | Loan Type |
|---|---|---|---|
| Open | $345,000 | New Conventional | |
| Previous Owner | $144,000 | New Conventional | |
| Previous Owner | $125,600 | Purchase Money Mortgage | |
| Previous Owner | $84,450 | No Value Available | |
| Closed | $31,400 | No Value Available |
Source: REcolorado®
MLS Number: 9903951
APN: 2077-36-3-20-236
- 8181 S Fillmore Cir
- 8259 S Fillmore Cir
- 8254 S Fillmore Way
- 8159 S Fillmore Way
- 8174 S Fillmore Way
- 2726 E Otero Place Unit 8
- 2701 E Nichols Cir
- 8399 Stonybridge Cir
- 8030 S Columbine Ct
- 8320 Stonybridge Cir
- 3298 E Phillips Dr
- 2545 E Nichols Cir
- 8012 S Clayton Cir
- 3002 E Long Cir S
- 2109 E Phillips Place
- 3069 E Long Cir S
- 2060 E Phillips Ln
- 8586 Meadow Creek Dr
- 3045 E Long Cir S
- 3722 Cactus Creek Ct Unit 103
- 8185 S Fillmore Cir
- 8305 S Harvest Ln
- 2740 E Otero Place Unit 10
- 2578 E Nichols Cir
- 3380 E County Line Rd
- 3712 E Cactus Creek Ct Unit 103
- 8177 S Franklin Ct
- 8177 S Franklin Ct
- 7507 S Steele St
- 1448 Sunnyside St
- 1295 E Phillips Place
- 4799 Copeland Cir
- 8583 Redstone St
- 4800 Copeland Cir Unit ID1045085P
- 4430 Copeland Lp Unit ID1045094P
- 4465 Copeland Loop Unit 201
- 4569 Copeland Loop Unit 101
- 4644 Copeland Loop Unit 104
- 7250 S Gaylord St Unit G16
- 2290 E Fremont Ave Unit D18
