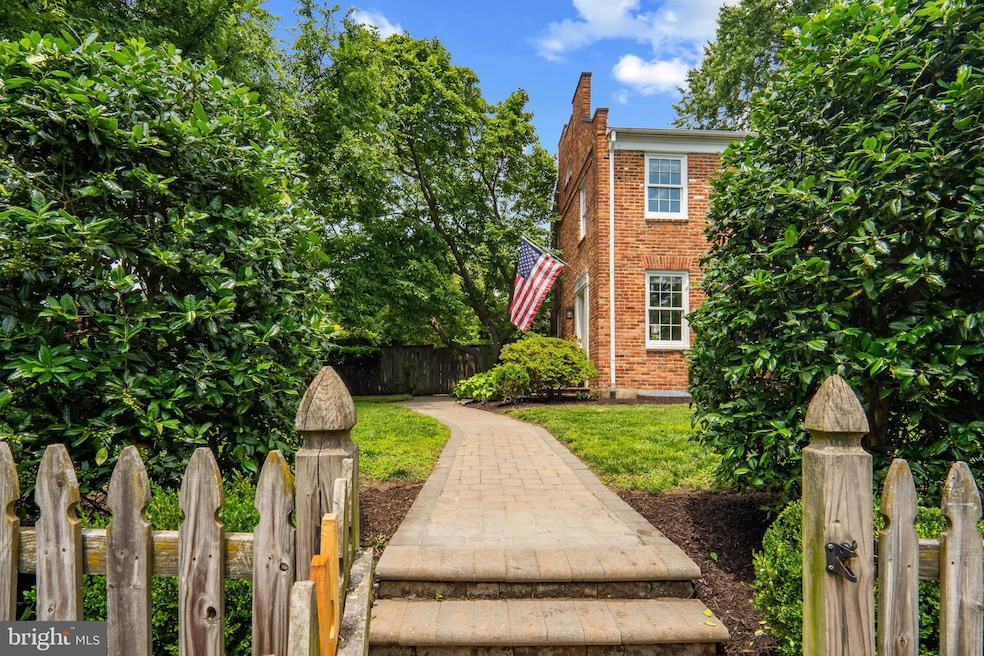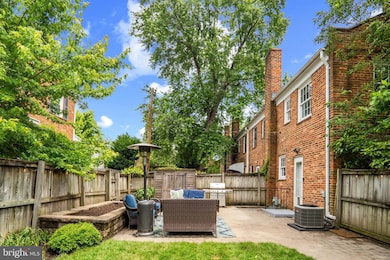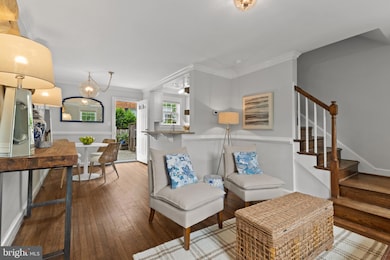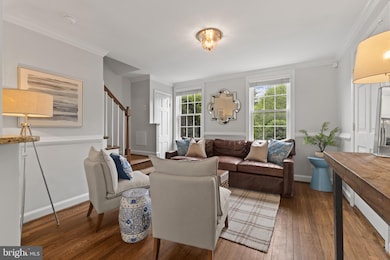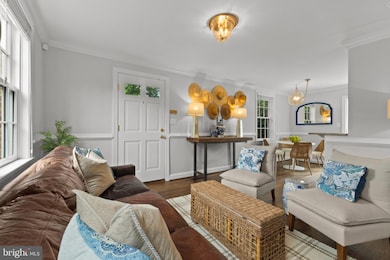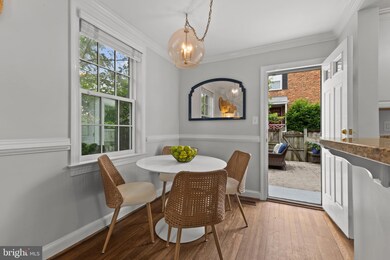
823 Church St Alexandria, VA 22314
Old Town NeighborhoodEstimated payment $5,281/month
Highlights
- City View
- Colonial Architecture
- Wood Flooring
- Open Floorplan
- Recreation Room
- Attic
About This Home
Luxury Living in the Heart of Old Town Alexandria! Welcome to 823 Church Street, where timeless elegance meets unparalleled charm in this rare, all-brick corner-lot townhome nestled in the coveted Southwest quadrant of Old Town Alexandria. Perfectly positioned on an expansive 3,075 sq ft lot—a rarity in this historic neighborhood—this residence offers gracious indoor-outdoor living and lush green space on three sides, all enclosed by a classic picket fence. From the moment you arrive, the home's stately curb appeal, sun-drenched interiors, and beautifully landscaped grounds create a serene, private retreat that feels worlds away—yet is mere steps from the vibrant heartbeat of Old Town. Step inside to discover a beautifully flowing open-concept main level adorned with rich hardwood floors, elegant crown molding, and gorgeous light fixtures. The spacious living and dining areas connect seamlessly with a renovated chef’s kitchen featuring granite countertops, stainless steel appliances, a breakfast bar, and tranquil views of the verdant backyard. Doors open to an expansive, fully fenced side and rear garden sanctuary, exquisitely landscaped with mature plantings, hardscaping, and a hard-piped gas grill—ideal for alfresco dining, weekend entertaining, or quiet morning coffee. A spacious rear patio and a private storage shed complete this rare outdoor offering. Upstairs, the sunlit primary suite offers a peaceful escape with garden views, a generous walk-in closet, and a luxuriously renovated bath featuring designer tile, a deep soaking tub, and a glass-enclosed shower. A second bright bedroom offers additional comfort and versatility. The fully finished lower level offers the perfect space for recreation or relaxation, with a large family room, a full bath, a laundry and utility room, and direct walk-out access to the patio—ideal for guests or a cozy media retreat. Additional highlights include: No HOA fees, Plentiful street parking, and 1200+ finished square feet across three thoughtfully designed levels. Prime location just blocks to dining, shopping, scenic parks, walking trails, and easy commuter access via the King Street Metro, GW Parkway, and I-495. This is more than a home—it's an invitation to experience the finest in Old Town living, where historic charm and modern luxury meet in perfect harmony. Offered exclusively at 823 Church Street – where every detail speaks of quality, comfort, and style. Assumable VA Loan at 3.25%!!!
Townhouse Details
Home Type
- Townhome
Est. Annual Taxes
- $8,266
Year Built
- Built in 1942
Lot Details
- 3,075 Sq Ft Lot
- West Facing Home
- Picket Fence
- Wood Fence
- Landscaped
- Extensive Hardscape
- Back Yard Fenced, Front and Side Yard
Parking
- On-Street Parking
Property Views
- City
- Garden
Home Design
- Colonial Architecture
- Brick Exterior Construction
- Block Foundation
- Masonry
Interior Spaces
- Property has 3 Levels
- Open Floorplan
- Chair Railings
- Crown Molding
- Ceiling Fan
- Recessed Lighting
- Double Pane Windows
- Double Hung Windows
- Wood Frame Window
- Window Screens
- Living Room
- Dining Room
- Recreation Room
- Utility Room
- Attic
Kitchen
- Gas Oven or Range
- Built-In Range
- Down Draft Cooktop
- Ice Maker
- Dishwasher
- Stainless Steel Appliances
- Upgraded Countertops
- Disposal
Flooring
- Wood
- Ceramic Tile
Bedrooms and Bathrooms
- 2 Bedrooms
- En-Suite Primary Bedroom
- Walk-In Closet
- Bathtub with Shower
Laundry
- Laundry Room
- Laundry on lower level
- Front Loading Dryer
- Front Loading Washer
Finished Basement
- Basement Fills Entire Space Under The House
- Connecting Stairway
- Exterior Basement Entry
- Basement Windows
Outdoor Features
- Patio
- Shed
Schools
- Lyles-Crouch Elementary School
- George Washington Middle School
- T.C. Williams High School
Utilities
- 90% Forced Air Heating and Cooling System
- Natural Gas Water Heater
Community Details
- No Home Owners Association
- Old Town Subdivision
Listing and Financial Details
- Tax Lot 30
- Assessor Parcel Number 11117500
Map
Home Values in the Area
Average Home Value in this Area
Tax History
| Year | Tax Paid | Tax Assessment Tax Assessment Total Assessment is a certain percentage of the fair market value that is determined by local assessors to be the total taxable value of land and additions on the property. | Land | Improvement |
|---|---|---|---|---|
| 2025 | $8,899 | $765,183 | $438,419 | $326,764 |
| 2024 | $8,899 | $728,301 | $417,542 | $310,759 |
| 2023 | $8,084 | $728,301 | $417,542 | $310,759 |
| 2022 | $7,919 | $713,445 | $409,355 | $304,090 |
| 2021 | $7,919 | $713,445 | $409,355 | $304,090 |
| 2020 | $8,468 | $716,380 | $409,355 | $307,025 |
| 2019 | $7,388 | $653,811 | $395,512 | $258,299 |
| 2018 | $7,050 | $623,858 | $369,637 | $254,221 |
| 2017 | $6,643 | $587,867 | $345,455 | $242,412 |
| 2016 | $6,273 | $584,621 | $282,645 | $301,976 |
| 2015 | $6,098 | $584,621 | $282,645 | $301,976 |
| 2014 | $6,127 | $587,426 | $282,645 | $304,781 |
Property History
| Date | Event | Price | Change | Sq Ft Price |
|---|---|---|---|---|
| 06/30/2025 06/30/25 | Price Changed | $829,000 | -2.5% | $733 / Sq Ft |
| 05/30/2025 05/30/25 | For Sale | $849,900 | +18.0% | $751 / Sq Ft |
| 01/14/2020 01/14/20 | Sold | $720,000 | +0.7% | $615 / Sq Ft |
| 12/13/2019 12/13/19 | Pending | -- | -- | -- |
| 12/12/2019 12/12/19 | For Sale | $715,000 | +10.9% | $611 / Sq Ft |
| 10/18/2017 10/18/17 | Sold | $645,000 | 0.0% | $551 / Sq Ft |
| 09/17/2017 09/17/17 | Pending | -- | -- | -- |
| 09/14/2017 09/14/17 | For Sale | $645,000 | -- | $551 / Sq Ft |
Purchase History
| Date | Type | Sale Price | Title Company |
|---|---|---|---|
| Warranty Deed | $720,000 | Federal Title & Escrow Co | |
| Warranty Deed | $645,000 | None Available | |
| Warranty Deed | $435,000 | -- | |
| Warranty Deed | $510,000 | -- | |
| Deed | $275,000 | -- | |
| Deed | $179,500 | -- | |
| Deed | $175,500 | -- |
Mortgage History
| Date | Status | Loan Amount | Loan Type |
|---|---|---|---|
| Open | $720,000 | VA | |
| Previous Owner | $612,750 | New Conventional | |
| Previous Owner | $127,000 | Credit Line Revolving | |
| Previous Owner | $352,990 | New Conventional | |
| Previous Owner | $380,000 | Construction | |
| Previous Owner | $75,000 | No Value Available | |
| Previous Owner | $306,000 | New Conventional | |
| Previous Owner | $135,500 | No Value Available | |
| Previous Owner | $170,500 | No Value Available |
Similar Homes in Alexandria, VA
Source: Bright MLS
MLS Number: VAAX2045776
APN: 080.03-05-30
- 922 S Washington St Unit 211
- 734 S Alfred St
- 918 S Saint Asaph St
- 800 S Saint Asaph St Unit 403
- 801 S Pitt St Unit 326
- 809 Franklin St
- 907 Franklin St
- 644 S Columbus St
- 733 S Fayette St
- 1250 S Washington St Unit 820
- 1250 S Washington St Unit 119
- 1250 S Washington St Unit 207
- 717 S Royal St
- 615 S Henry St
- 624 S Pitt St Unit 1/2
- 911 S Lee St
- 500 S Henry St
- 417 Gibbon St
- 610 S Royal St
- 601 Wilkes St Unit 401
- 923 S Alfred St
- 906 S Washington St Unit 107
- 906 S Washington St Unit 311
- 620 Jefferson St
- 715 S Washington St Unit C12
- 750 Thornton Way
- 804 Gibbon St
- 811 Gibbon St
- 532 S Alfred St
- 512 S Henry St
- 714 Wilkes St
- 303 S Henry St
- 306 S Fayette St
- 700 Duke St Unit FL1-ID767
- 700 Duke St Unit FL2-ID768
- 700 Duke St Unit FL1-ID770
- 700 Duke St Unit FL2-ID769
- 1416 Roundhouse Ln
- 207 S Patrick St Unit 108
- 207 S Patrick St Unit 204
