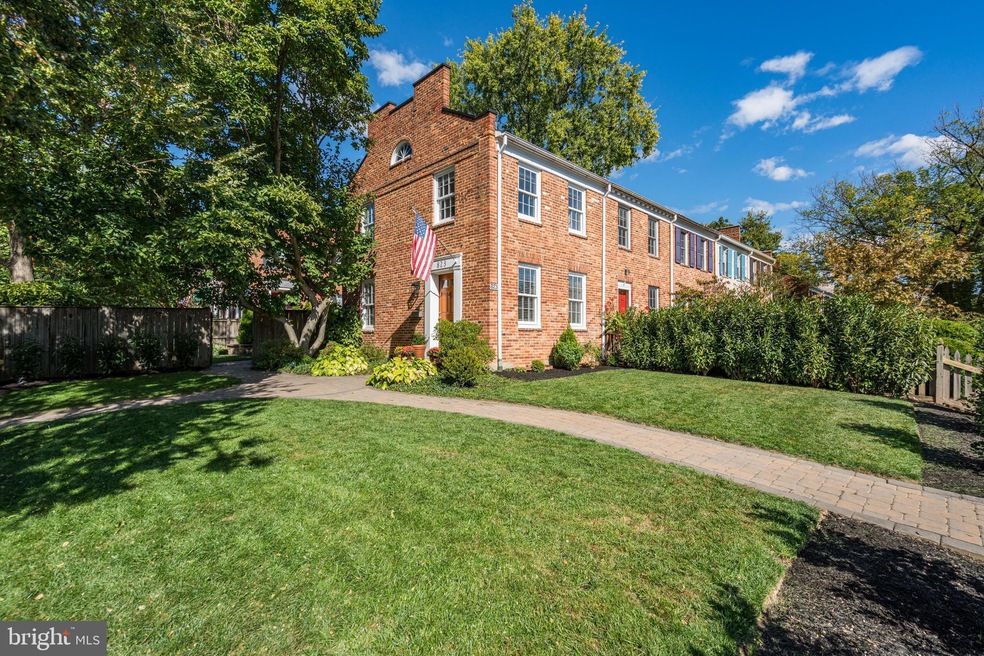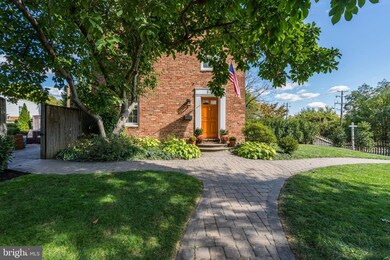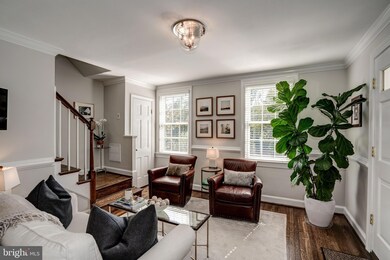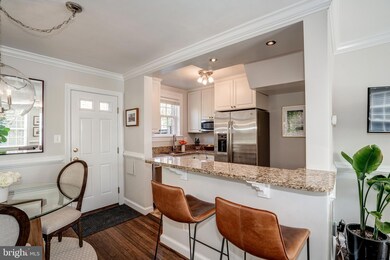
823 Church St Alexandria, VA 22314
Old Town NeighborhoodHighlights
- City View
- Colonial Architecture
- Wood Flooring
- Open Floorplan
- Recreation Room
- Attic
About This Home
As of January 2020PENDING. OPEN HOUSE CANCELLED. As you enter through the picket fence, you will appreciate this sun-drenched, all brick home, perfectly perched on an expansive 3,075 sf lot with yards on three sides (what a treat in Old Town!). Inside, an elegant living room greets you. Appreciate all the details -- the crown molding, chair rail, hardwood floors, and coat closet. An open floor plan unfolds to the dining area, breakfast bar, and kitchen. Chefs will adore the renovated kitchen with granite countertops, stainless steel appliances, and views to the back patio. Upstairs, a bright and sunny master bedroom provides a serene retreat with abundant storage in the walk-in closet. The recently renovated luxury bathroom boasts high end finishes, a deep soaking tub, and shower. A second bedroom with garden views completes the upper level. Natural light shines in on the lower level where the family room offers a great place to watch the big game, throw a karaoke party, or host overnight visitors. A full bathroom with shower, a large storage closet, a laundry closet, and utility room complete this level. This large, lush lot sets the stage for fabulous barbecues, pet romps, and playdates. In the back, enjoy a private large patio, verdant lawn, hard-piped gas grill, and storage shed. Walk two blocks to restaurants and shops and one mile to King Street Metro. This is Old Town living at its best!
Last Agent to Sell the Property
TTR Sotheby's International Realty Listed on: 12/12/2019

Townhouse Details
Home Type
- Townhome
Est. Annual Taxes
- $7,839
Year Built
- Built in 1942
Lot Details
- 3,075 Sq Ft Lot
- West Facing Home
- Picket Fence
- Wood Fence
- Landscaped
- Extensive Hardscape
- Back Yard Fenced, Front and Side Yard
- Property is in very good condition
Parking
- On-Street Parking
Property Views
- City
- Garden
Home Design
- Colonial Architecture
- Brick Exterior Construction
- Masonry
Interior Spaces
- Property has 3 Levels
- Open Floorplan
- Chair Railings
- Crown Molding
- Ceiling Fan
- Recessed Lighting
- Double Pane Windows
- Double Hung Windows
- Wood Frame Window
- Window Screens
- Living Room
- Dining Room
- Recreation Room
- Utility Room
- Attic
Kitchen
- Gas Oven or Range
- Built-In Range
- Down Draft Cooktop
- Ice Maker
- Dishwasher
- Stainless Steel Appliances
- Upgraded Countertops
- Disposal
Flooring
- Wood
- Ceramic Tile
Bedrooms and Bathrooms
- 2 Bedrooms
- En-Suite Primary Bedroom
- Walk-In Closet
- Soaking Tub
- Bathtub with Shower
Laundry
- Laundry on lower level
- Front Loading Dryer
- Front Loading Washer
Partially Finished Basement
- Heated Basement
- Walk-Up Access
- Connecting Stairway
- Interior and Exterior Basement Entry
- Water Proofing System
- Sump Pump
- Basement Windows
Outdoor Features
- Patio
- Shed
- Outdoor Grill
Utilities
- 90% Forced Air Heating and Cooling System
- Natural Gas Water Heater
- Cable TV Available
Community Details
- No Home Owners Association
- Old Town Subdivision
Listing and Financial Details
- Assessor Parcel Number 080.03-05-30
Ownership History
Purchase Details
Home Financials for this Owner
Home Financials are based on the most recent Mortgage that was taken out on this home.Purchase Details
Home Financials for this Owner
Home Financials are based on the most recent Mortgage that was taken out on this home.Purchase Details
Home Financials for this Owner
Home Financials are based on the most recent Mortgage that was taken out on this home.Purchase Details
Home Financials for this Owner
Home Financials are based on the most recent Mortgage that was taken out on this home.Purchase Details
Purchase Details
Home Financials for this Owner
Home Financials are based on the most recent Mortgage that was taken out on this home.Similar Homes in Alexandria, VA
Home Values in the Area
Average Home Value in this Area
Purchase History
| Date | Type | Sale Price | Title Company |
|---|---|---|---|
| Warranty Deed | $720,000 | Federal Title & Escrow Co | |
| Warranty Deed | $645,000 | None Available | |
| Warranty Deed | $435,000 | -- | |
| Warranty Deed | $510,000 | -- | |
| Deed | $275,000 | -- | |
| Deed | $179,500 | -- | |
| Deed | $175,500 | -- |
Mortgage History
| Date | Status | Loan Amount | Loan Type |
|---|---|---|---|
| Open | $720,000 | VA | |
| Previous Owner | $612,750 | New Conventional | |
| Previous Owner | $127,000 | Credit Line Revolving | |
| Previous Owner | $352,990 | New Conventional | |
| Previous Owner | $380,000 | Construction | |
| Previous Owner | $75,000 | No Value Available | |
| Previous Owner | $306,000 | New Conventional | |
| Previous Owner | $135,500 | No Value Available | |
| Previous Owner | $170,500 | No Value Available |
Property History
| Date | Event | Price | Change | Sq Ft Price |
|---|---|---|---|---|
| 06/30/2025 06/30/25 | Price Changed | $829,000 | -2.5% | $733 / Sq Ft |
| 05/30/2025 05/30/25 | For Sale | $849,900 | +18.0% | $751 / Sq Ft |
| 01/14/2020 01/14/20 | Sold | $720,000 | +0.7% | $615 / Sq Ft |
| 12/13/2019 12/13/19 | Pending | -- | -- | -- |
| 12/12/2019 12/12/19 | For Sale | $715,000 | +10.9% | $611 / Sq Ft |
| 10/18/2017 10/18/17 | Sold | $645,000 | 0.0% | $551 / Sq Ft |
| 09/17/2017 09/17/17 | Pending | -- | -- | -- |
| 09/14/2017 09/14/17 | For Sale | $645,000 | -- | $551 / Sq Ft |
Tax History Compared to Growth
Tax History
| Year | Tax Paid | Tax Assessment Tax Assessment Total Assessment is a certain percentage of the fair market value that is determined by local assessors to be the total taxable value of land and additions on the property. | Land | Improvement |
|---|---|---|---|---|
| 2025 | $8,899 | $765,183 | $438,419 | $326,764 |
| 2024 | $8,899 | $728,301 | $417,542 | $310,759 |
| 2023 | $8,084 | $728,301 | $417,542 | $310,759 |
| 2022 | $7,919 | $713,445 | $409,355 | $304,090 |
| 2021 | $7,919 | $713,445 | $409,355 | $304,090 |
| 2020 | $8,468 | $716,380 | $409,355 | $307,025 |
| 2019 | $7,388 | $653,811 | $395,512 | $258,299 |
| 2018 | $7,050 | $623,858 | $369,637 | $254,221 |
| 2017 | $6,643 | $587,867 | $345,455 | $242,412 |
| 2016 | $6,273 | $584,621 | $282,645 | $301,976 |
| 2015 | $6,098 | $584,621 | $282,645 | $301,976 |
| 2014 | $6,127 | $587,426 | $282,645 | $304,781 |
Agents Affiliated with this Home
-
Brittany Patterson

Seller's Agent in 2025
Brittany Patterson
TTR Sotheby's International Realty
(703) 310-6201
12 Total Sales
-
Phyllis Patterson

Seller Co-Listing Agent in 2025
Phyllis Patterson
TTR Sotheby's International Realty
(703) 310-6201
81 in this area
554 Total Sales
-
Nancy Perkins

Seller's Agent in 2020
Nancy Perkins
TTR Sotheby's International Realty
(703) 402-5599
15 in this area
56 Total Sales
-
Thomas Buerger

Buyer's Agent in 2020
Thomas Buerger
Compass
(202) 255-2844
181 Total Sales
Map
Source: Bright MLS
MLS Number: VAAX242028
APN: 080.03-05-30
- 922 S Washington St Unit 211
- 734 S Alfred St
- 918 S Saint Asaph St
- 809 Franklin St
- 800 S Saint Asaph St Unit 403
- 801 S Pitt St Unit 326
- 907 Franklin St
- 644 S Columbus St
- 733 S Fayette St
- 615 S Henry St
- 717 S Royal St
- 1250 S Washington St Unit 820
- 1250 S Washington St Unit 119
- 1250 S Washington St Unit 207
- 624 S Pitt St Unit 1/2
- 500 S Henry St
- 911 S Lee St
- 417 Gibbon St
- 610 S Royal St
- 601 Wilkes St Unit 401






