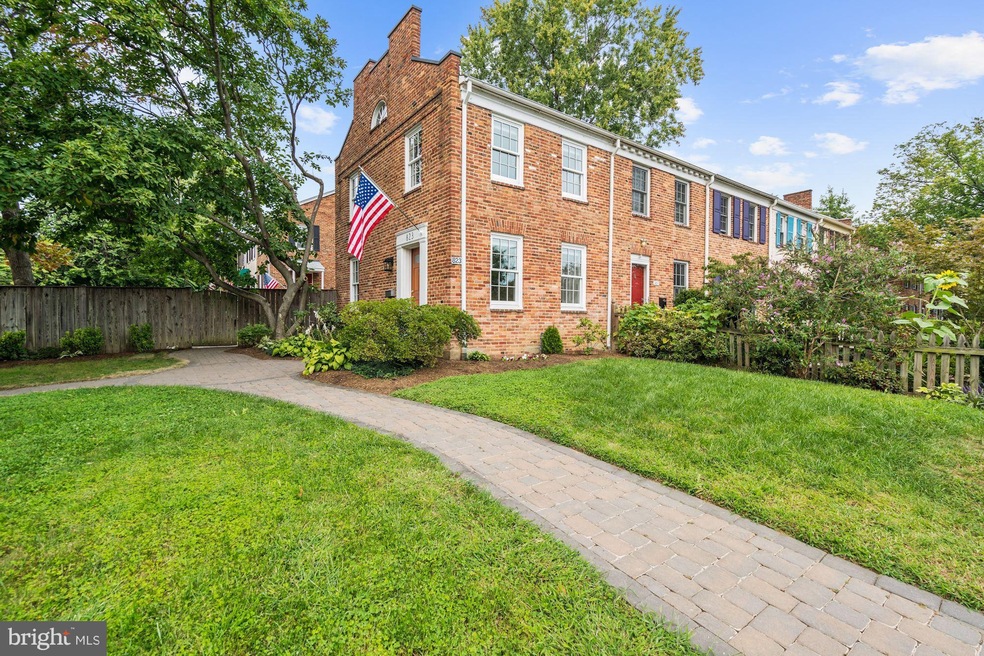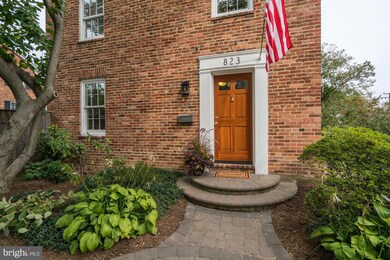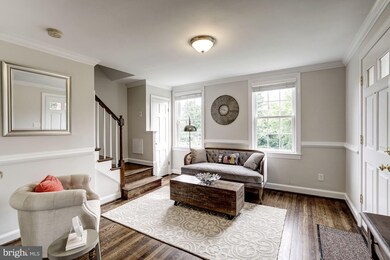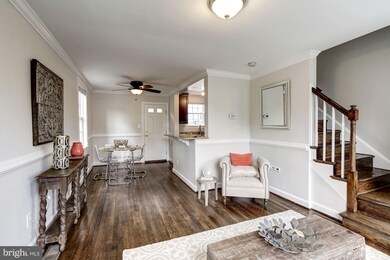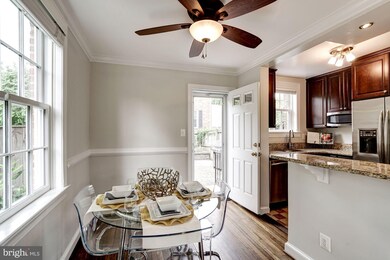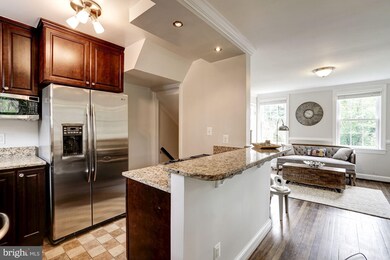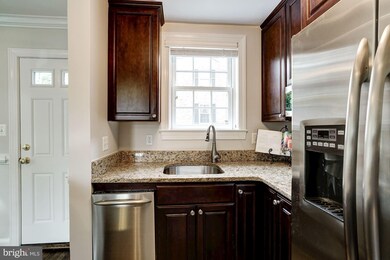
823 Church St Alexandria, VA 22314
Old Town NeighborhoodHighlights
- Gourmet Kitchen
- Colonial Architecture
- Attic
- Open Floorplan
- Wood Flooring
- No HOA
About This Home
As of January 2020Spectacular $130K renovation of this 1230sf corner home with lots of light and huge fenced yard. This fabulous home boasts new windows, hardwood floors, breakfast bar, granite counters, stainless steel appliances, luxurious bathroom with deep tub, two bedrooms, fully finished lower level with full bath and door to patio, and hard piped gas grill. Walk to shops, restaurants, and metro. Lyles Crouch
Last Agent to Sell the Property
TTR Sotheby's International Realty Listed on: 09/14/2017

Townhouse Details
Home Type
- Townhome
Est. Annual Taxes
- $6,643
Year Built
- Built in 1942
Lot Details
- 3,075 Sq Ft Lot
- 1 Common Wall
- South Facing Home
- Property is in very good condition
Home Design
- Semi-Detached or Twin Home
- Colonial Architecture
- Brick Exterior Construction
Interior Spaces
- Property has 3 Levels
- Open Floorplan
- Chair Railings
- Crown Molding
- Insulated Windows
- Window Treatments
- Combination Dining and Living Room
- Game Room
- Utility Room
- Wood Flooring
- Attic
Kitchen
- Gourmet Kitchen
- Breakfast Area or Nook
- Gas Oven or Range
- Self-Cleaning Oven
- Microwave
- Ice Maker
- Dishwasher
- Upgraded Countertops
- Disposal
Bedrooms and Bathrooms
- 2 Bedrooms
- En-Suite Primary Bedroom
- 2 Full Bathrooms
Laundry
- Front Loading Dryer
- Front Loading Washer
Finished Basement
- Walk-Up Access
- Connecting Stairway
- Exterior Basement Entry
- Sump Pump
- Basement with some natural light
Home Security
Parking
- On-Street Parking
- Rented or Permit Required
Schools
- Lyles-Crouch Elementary School
- George Washington Middle School
- Alexandria City High School
Utilities
- Forced Air Heating and Cooling System
- Natural Gas Water Heater
Listing and Financial Details
- Tax Lot 30
- Assessor Parcel Number 11117500
Community Details
Overview
- No Home Owners Association
- Hunting Creek Subdivision
Security
- Storm Doors
Ownership History
Purchase Details
Home Financials for this Owner
Home Financials are based on the most recent Mortgage that was taken out on this home.Purchase Details
Home Financials for this Owner
Home Financials are based on the most recent Mortgage that was taken out on this home.Purchase Details
Home Financials for this Owner
Home Financials are based on the most recent Mortgage that was taken out on this home.Purchase Details
Home Financials for this Owner
Home Financials are based on the most recent Mortgage that was taken out on this home.Purchase Details
Purchase Details
Home Financials for this Owner
Home Financials are based on the most recent Mortgage that was taken out on this home.Similar Homes in Alexandria, VA
Home Values in the Area
Average Home Value in this Area
Purchase History
| Date | Type | Sale Price | Title Company |
|---|---|---|---|
| Warranty Deed | $720,000 | Federal Title & Escrow Co | |
| Warranty Deed | $645,000 | None Available | |
| Warranty Deed | $435,000 | -- | |
| Warranty Deed | $510,000 | -- | |
| Deed | $275,000 | -- | |
| Deed | $179,500 | -- | |
| Deed | $175,500 | -- |
Mortgage History
| Date | Status | Loan Amount | Loan Type |
|---|---|---|---|
| Open | $720,000 | VA | |
| Previous Owner | $612,750 | New Conventional | |
| Previous Owner | $127,000 | Credit Line Revolving | |
| Previous Owner | $352,990 | New Conventional | |
| Previous Owner | $380,000 | Construction | |
| Previous Owner | $75,000 | No Value Available | |
| Previous Owner | $306,000 | New Conventional | |
| Previous Owner | $135,500 | No Value Available | |
| Previous Owner | $170,500 | No Value Available |
Property History
| Date | Event | Price | Change | Sq Ft Price |
|---|---|---|---|---|
| 06/30/2025 06/30/25 | Price Changed | $829,000 | -2.5% | $733 / Sq Ft |
| 05/30/2025 05/30/25 | For Sale | $849,900 | +18.0% | $751 / Sq Ft |
| 01/14/2020 01/14/20 | Sold | $720,000 | +0.7% | $615 / Sq Ft |
| 12/13/2019 12/13/19 | Pending | -- | -- | -- |
| 12/12/2019 12/12/19 | For Sale | $715,000 | +10.9% | $611 / Sq Ft |
| 10/18/2017 10/18/17 | Sold | $645,000 | 0.0% | $551 / Sq Ft |
| 09/17/2017 09/17/17 | Pending | -- | -- | -- |
| 09/14/2017 09/14/17 | For Sale | $645,000 | -- | $551 / Sq Ft |
Tax History Compared to Growth
Tax History
| Year | Tax Paid | Tax Assessment Tax Assessment Total Assessment is a certain percentage of the fair market value that is determined by local assessors to be the total taxable value of land and additions on the property. | Land | Improvement |
|---|---|---|---|---|
| 2025 | $8,899 | $765,183 | $438,419 | $326,764 |
| 2024 | $8,899 | $728,301 | $417,542 | $310,759 |
| 2023 | $8,084 | $728,301 | $417,542 | $310,759 |
| 2022 | $7,919 | $713,445 | $409,355 | $304,090 |
| 2021 | $7,919 | $713,445 | $409,355 | $304,090 |
| 2020 | $8,468 | $716,380 | $409,355 | $307,025 |
| 2019 | $7,388 | $653,811 | $395,512 | $258,299 |
| 2018 | $7,050 | $623,858 | $369,637 | $254,221 |
| 2017 | $6,643 | $587,867 | $345,455 | $242,412 |
| 2016 | $6,273 | $584,621 | $282,645 | $301,976 |
| 2015 | $6,098 | $584,621 | $282,645 | $301,976 |
| 2014 | $6,127 | $587,426 | $282,645 | $304,781 |
Agents Affiliated with this Home
-
Brittany Patterson

Seller's Agent in 2025
Brittany Patterson
TTR Sotheby's International Realty
(703) 310-6201
12 Total Sales
-
Phyllis Patterson

Seller Co-Listing Agent in 2025
Phyllis Patterson
TTR Sotheby's International Realty
(703) 310-6201
81 in this area
554 Total Sales
-
Nancy Perkins

Seller's Agent in 2020
Nancy Perkins
TTR Sotheby's International Realty
(703) 402-5599
15 in this area
56 Total Sales
-
Thomas Buerger

Buyer's Agent in 2020
Thomas Buerger
Compass
(202) 255-2844
181 Total Sales
Map
Source: Bright MLS
MLS Number: 1001013103
APN: 080.03-05-30
- 922 S Washington St Unit 211
- 734 S Alfred St
- 918 S Saint Asaph St
- 809 Franklin St
- 800 S Saint Asaph St Unit 403
- 801 S Pitt St Unit 326
- 907 Franklin St
- 644 S Columbus St
- 733 S Fayette St
- 615 S Henry St
- 717 S Royal St
- 1250 S Washington St Unit 820
- 1250 S Washington St Unit 119
- 1250 S Washington St Unit 207
- 624 S Pitt St Unit 1/2
- 500 S Henry St
- 911 S Lee St
- 417 Gibbon St
- 610 S Royal St
- 601 Wilkes St Unit 401
