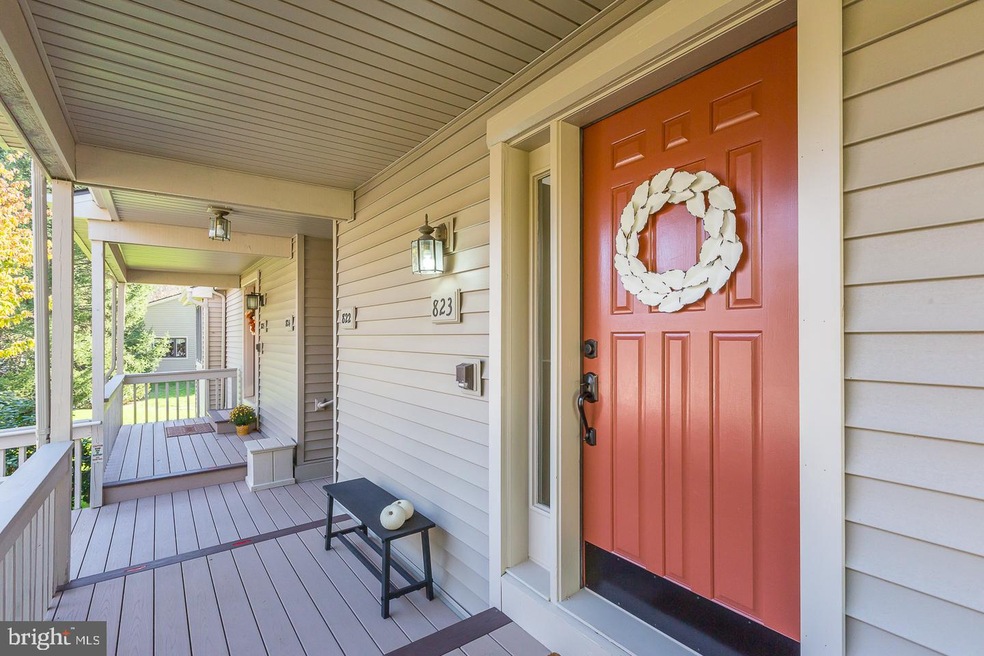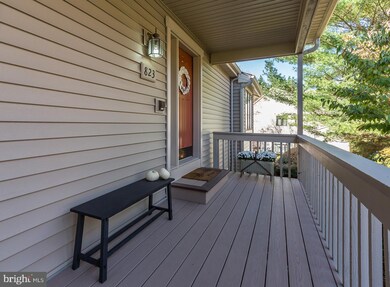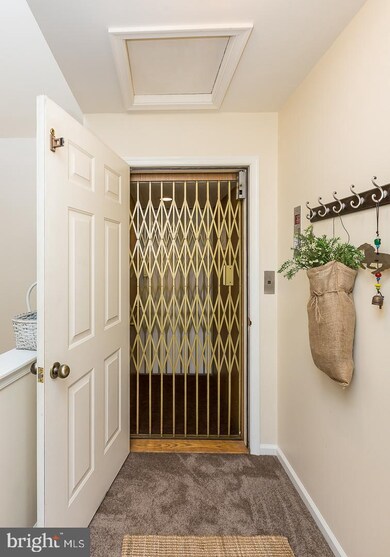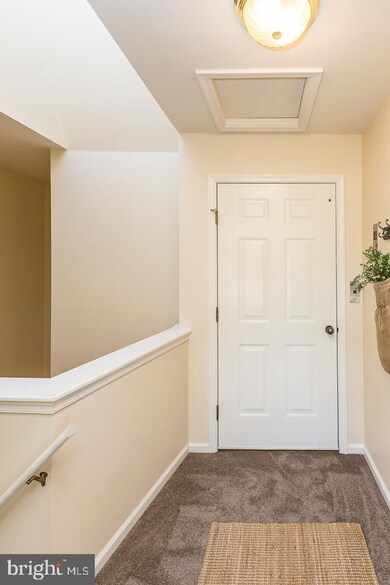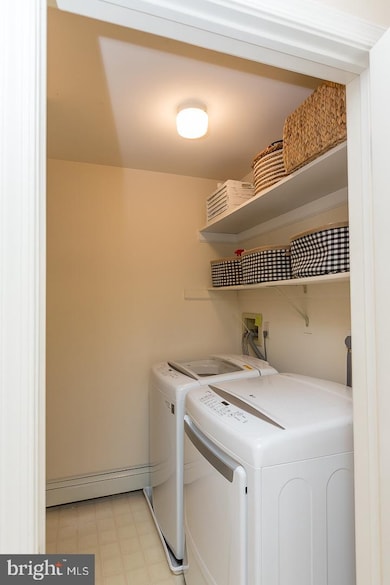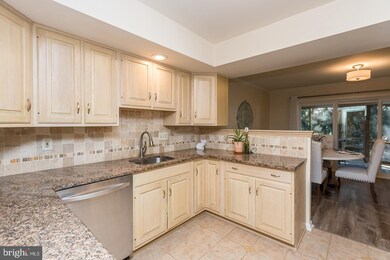
823 Jefferson Way West Chester, PA 19380
Highlights
- 24-Hour Security
- Gourmet Kitchen
- View of Trees or Woods
- Senior Living
- Gated Community
- Open Floorplan
About This Home
As of December 2020SHOWINGS START SATURDAY 11/7 This Chalfont model home in Jefferson Village is beautiful with lots of updates and a screened in porch with lovely views. The kitchen is updated with granite countertops, newer light cabinets and stainless steel appliances. There are new wood laminated floors throughout with the Kitchen and Foyer tile floors. You have a separate laundry room with plenty of storage with shelves for a pantry. The Utility room is amazing with lots of storage space. The Living Room and Dining Room combination has a wood burning fireplace with a mantel to enjoy. Your views from the kitchen, Dining Room and Living Room also has beautiful views of the outside. The Screened in Porch is so amazing with a wood ceiling, skylights and ceiling fan for your enjoyment. The 2nd Bedroom is off of the Living Room with it's own Full Bathroom with upgrades. The Master Bedroom is very large with 2 very large walk-in closets and it's own Full Bathroom with upgrades. There are new windows and slider to the screened in porch. There is crown molding throughout. The HVAC is only 3 years old, new garage door opener, new garbage disposal, and new lighting. You are in walking distance to Hershey's Mill community pool, tennis courts, shuffle board, etc. You will love living in Hershey's Mill 55+ Community which is Gated and full of activities. Hershey's Mill is close to hospitals, major highways, restaurants and shopping. Schedule an appointment, this home will not disappoint.****SHOWINGS START SATURDAY 11/7**** Owner and Agent is a PA Licensed Realtor
Last Agent to Sell the Property
Linda Mozzone
Wagner Real Estate Listed on: 11/06/2020
Townhouse Details
Home Type
- Townhome
Est. Annual Taxes
- $3,444
Year Built
- Built in 1986
Lot Details
- 1,566 Sq Ft Lot
- Property is in excellent condition
HOA Fees
- $577 Monthly HOA Fees
Parking
- 1 Car Detached Garage
- Lighted Parking
- Front Facing Garage
- Garage Door Opener
- Unassigned Parking
Property Views
- Woods
- Garden
Home Design
- Colonial Architecture
- Slab Foundation
- Frame Construction
- Asphalt Roof
Interior Spaces
- 1,566 Sq Ft Home
- Property has 1 Level
- 1 Elevator
- Open Floorplan
- Crown Molding
- Vaulted Ceiling
- Ceiling Fan
- Skylights
- Recessed Lighting
- Wood Burning Fireplace
- Screen For Fireplace
- Fireplace Mantel
- Insulated Windows
- Window Treatments
- Sliding Windows
- Casement Windows
- Window Screens
- Sliding Doors
- Insulated Doors
- Entrance Foyer
- Combination Dining and Living Room
- Screened Porch
- Utility Room
Kitchen
- Gourmet Kitchen
- Electric Oven or Range
- Self-Cleaning Oven
- Built-In Microwave
- Dishwasher
- Stainless Steel Appliances
- Upgraded Countertops
- Disposal
Flooring
- Carpet
- Laminate
- Ceramic Tile
Bedrooms and Bathrooms
- 2 Main Level Bedrooms
- En-Suite Primary Bedroom
- Walk-In Closet
- 2 Full Bathrooms
- Bathtub with Shower
- Walk-in Shower
Laundry
- Laundry Room
- Laundry on main level
- Electric Dryer
- Washer
Home Security
- Security Gate
- Alarm System
Outdoor Features
- Screened Patio
- Exterior Lighting
Utilities
- Central Air
- Heat Pump System
- Vented Exhaust Fan
- Electric Water Heater
- Septic Tank
- Community Sewer or Septic
- Cable TV Available
Additional Features
- More Than Two Accessible Exits
- Energy-Efficient Windows
Listing and Financial Details
- Tax Lot 0775
- Assessor Parcel Number 53-02 -0775
Community Details
Overview
- Senior Living
- $2,216 Capital Contribution Fee
- Association fees include cable TV, common area maintenance, lawn maintenance, management, sewer, snow removal, trash, water, alarm system, exterior building maintenance, pool(s), road maintenance, security gate
- Senior Community | Residents must be 55 or older
- Penco Management HOA
- Hersheys Mill Subdivision, Chalfont Floorplan
Amenities
- Common Area
- Community Center
- Community Library
Recreation
- Golf Course Membership Available
- Tennis Courts
- Shuffleboard Court
- Heated Community Pool
- Lap or Exercise Community Pool
- Jogging Path
Pet Policy
- Limit on the number of pets
- Dogs and Cats Allowed
Security
- 24-Hour Security
- Gated Community
- Fire and Smoke Detector
Ownership History
Purchase Details
Home Financials for this Owner
Home Financials are based on the most recent Mortgage that was taken out on this home.Purchase Details
Purchase Details
Home Financials for this Owner
Home Financials are based on the most recent Mortgage that was taken out on this home.Purchase Details
Home Financials for this Owner
Home Financials are based on the most recent Mortgage that was taken out on this home.Similar Homes in West Chester, PA
Home Values in the Area
Average Home Value in this Area
Purchase History
| Date | Type | Sale Price | Title Company |
|---|---|---|---|
| Deed | $278,900 | None Available | |
| Deed | $239,900 | None Available | |
| Deed | $215,000 | Land Services Usa Inc | |
| Deed | $127,000 | -- |
Mortgage History
| Date | Status | Loan Amount | Loan Type |
|---|---|---|---|
| Previous Owner | $150,000 | Unknown | |
| Previous Owner | $36,000 | Unknown | |
| Previous Owner | $40,500 | No Value Available |
Property History
| Date | Event | Price | Change | Sq Ft Price |
|---|---|---|---|---|
| 12/11/2020 12/11/20 | Sold | $278,900 | 0.0% | $178 / Sq Ft |
| 11/08/2020 11/08/20 | Pending | -- | -- | -- |
| 11/06/2020 11/06/20 | For Sale | $278,900 | +29.7% | $178 / Sq Ft |
| 04/05/2017 04/05/17 | Sold | $215,000 | 0.0% | $137 / Sq Ft |
| 03/03/2017 03/03/17 | Pending | -- | -- | -- |
| 02/28/2017 02/28/17 | For Sale | $215,000 | +32.3% | $137 / Sq Ft |
| 11/09/2012 11/09/12 | Sold | $162,500 | -7.1% | $104 / Sq Ft |
| 11/02/2012 11/02/12 | Pending | -- | -- | -- |
| 05/08/2012 05/08/12 | Price Changed | $174,900 | -5.4% | $112 / Sq Ft |
| 03/22/2012 03/22/12 | For Sale | $184,900 | -- | $118 / Sq Ft |
Tax History Compared to Growth
Tax History
| Year | Tax Paid | Tax Assessment Tax Assessment Total Assessment is a certain percentage of the fair market value that is determined by local assessors to be the total taxable value of land and additions on the property. | Land | Improvement |
|---|---|---|---|---|
| 2024 | $3,628 | $126,230 | $46,980 | $79,250 |
| 2023 | $3,628 | $126,230 | $46,980 | $79,250 |
| 2022 | $3,517 | $126,230 | $46,980 | $79,250 |
| 2021 | $3,467 | $126,230 | $46,980 | $79,250 |
| 2020 | $3,444 | $126,230 | $46,980 | $79,250 |
| 2019 | $3,394 | $126,230 | $46,980 | $79,250 |
| 2018 | $3,320 | $126,230 | $46,980 | $79,250 |
| 2017 | $3,246 | $126,230 | $46,980 | $79,250 |
| 2016 | $2,837 | $126,230 | $46,980 | $79,250 |
| 2015 | $2,837 | $126,230 | $46,980 | $79,250 |
| 2014 | $2,837 | $126,230 | $46,980 | $79,250 |
Agents Affiliated with this Home
-
L
Seller's Agent in 2020
Linda Mozzone
Wagner Real Estate
-
Betsy Cohen

Buyer's Agent in 2020
Betsy Cohen
BHHS Fox & Roach
(610) 247-0134
84 Total Sales
-
Karen Shaver

Seller's Agent in 2017
Karen Shaver
Keller Williams Real Estate -Exton
(610) 742-3452
28 Total Sales
-
A
Buyer's Agent in 2017
Andrew Talone
BHHS Fox & Roach
-
K
Seller's Agent in 2012
KAREN J Zagol
BHHS Fox & Roach
Map
Source: Bright MLS
MLS Number: PACT520174
APN: 53-002-0775.0000
- 798 Jefferson Way
- 37 Ashton Way
- 871 Jefferson Way
- 49 Ashton Way
- 10 Hersheys Dr
- 562 Franklin Way
- 417 Eaton Way
- 773 Inverness Dr
- 1201 Foxglove Ln
- 551 Franklin Way
- 362 Devon Way
- 353 Devon Way
- 535 Franklin Way
- 383 Eaton Way
- 491 Eaton Way
- 936 Linda Vista Dr
- 1752 Zephyr Glen Ct
- 1061 Kennett Way
- 1300 Robynwood Ln
- 1411 Greenhill Rd
