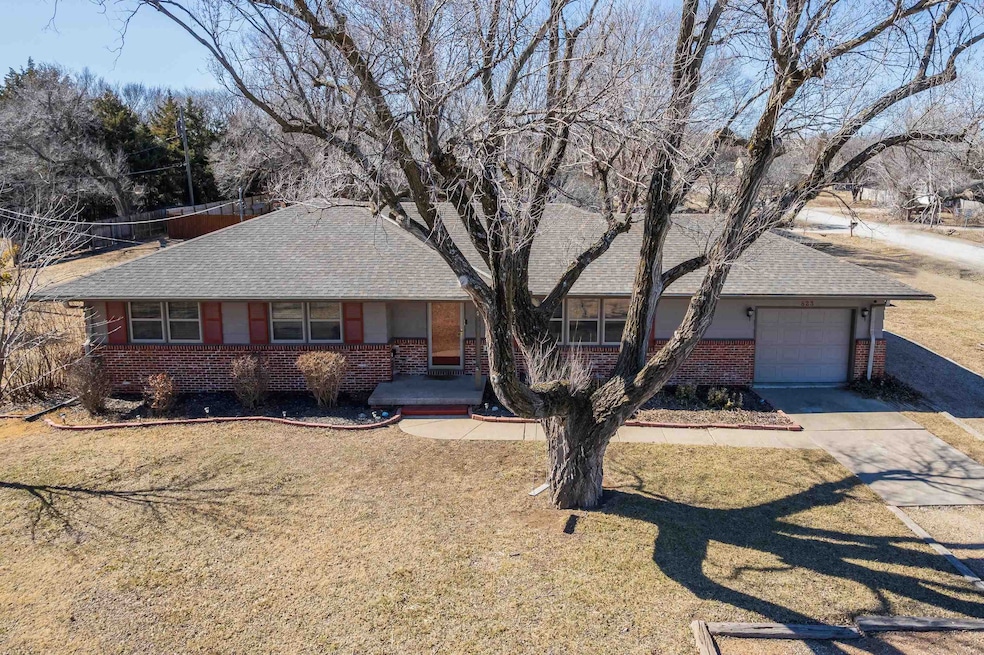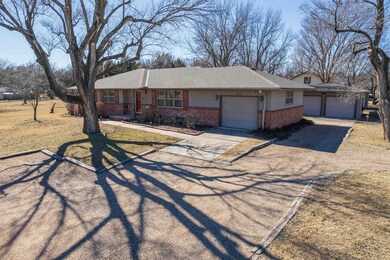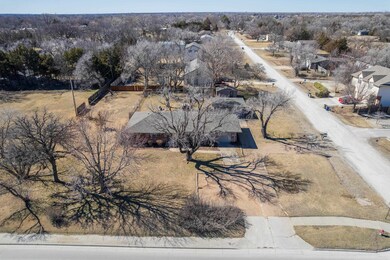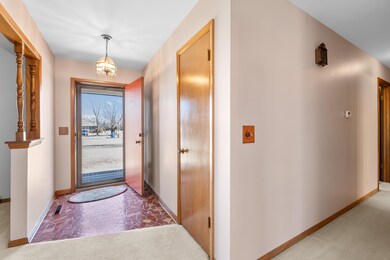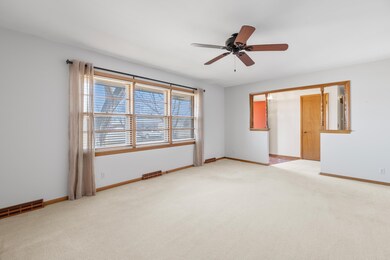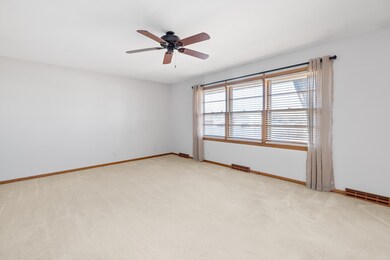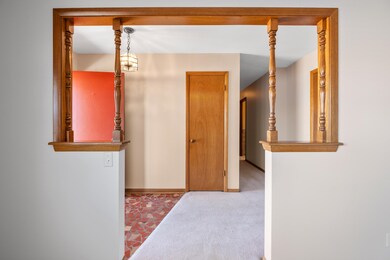
823 N Andover Rd Andover, KS 67002
Highlights
- RV Access or Parking
- 0.69 Acre Lot
- Recreation Room
- Cottonwood Elementary School Rated A-
- Deck
- No HOA
About This Home
As of April 2025Discover this charming 3-bedroom, 2-bath ranch home on a spacious 0.69-acre lot in highly sought-after Andover! With multiple living spaces, including a formal living room, there’s plenty of room to spread out. The cozy family room features a fireplace and flows into the dining area with a pass-through to the kitchen. The primary suite boasts double closets, an attached bath with a shower, and easy access to the laundry room. Downstairs, enjoy a large finished room and an expansive storage space. The attached 1-car garage pairs with a detached 2-car garage featuring workbenches for extra convenience. Outside, a spacious deck overlooks the sprawling backyard, complete with a stone firepit—perfect for grilling or making s’mores. There’s also RV parking and space for a garden or other outdoor dreams! Bonus: an 18’ x 11’ workshop shed with double doors, ideal for a motorcycle, man-cave, she-shed, or creative retreat. Home has a newer roof and has been well maintained. This home is priced to sell AS-IS, with no repairs, offering a fantastic opportunity to make it your own. Conveniently located near shopping and dining, this Andover gem won’t last long! Seller is a licensed REALTOR in the state of Kansas.
Last Agent to Sell the Property
Elite Real Estate Experts License #00236278 Listed on: 02/28/2025
Home Details
Home Type
- Single Family
Est. Annual Taxes
- $3,323
Year Built
- Built in 1965
Lot Details
- 0.69 Acre Lot
Parking
- 3 Car Garage
- RV Access or Parking
Home Design
- Composition Roof
Interior Spaces
- 1-Story Property
- Combination Dining and Living Room
- Recreation Room
- Crawl Space
- Storm Doors
Kitchen
- Laminate Countertops
- Disposal
Flooring
- Carpet
- Vinyl
Bedrooms and Bathrooms
- 3 Bedrooms
- 2 Full Bathrooms
Outdoor Features
- Deck
- Outdoor Storage
Schools
- Cottonwood Elementary School
- Andover High School
Utilities
- Forced Air Heating and Cooling System
- Heating System Uses Natural Gas
Community Details
- No Home Owners Association
- Snapp Tracts Subdivision
Listing and Financial Details
- Assessor Parcel Number 304-18-0-40-01-015-00-0
Ownership History
Purchase Details
Home Financials for this Owner
Home Financials are based on the most recent Mortgage that was taken out on this home.Purchase Details
Similar Homes in Andover, KS
Home Values in the Area
Average Home Value in this Area
Purchase History
| Date | Type | Sale Price | Title Company |
|---|---|---|---|
| Deed | -- | Security 1St Title | |
| Deed | -- | Security 1St Title | |
| Quit Claim Deed | -- | -- |
Mortgage History
| Date | Status | Loan Amount | Loan Type |
|---|---|---|---|
| Open | $180,253 | Credit Line Revolving | |
| Closed | $180,253 | Credit Line Revolving |
Property History
| Date | Event | Price | Change | Sq Ft Price |
|---|---|---|---|---|
| 04/09/2025 04/09/25 | Sold | -- | -- | -- |
| 03/11/2025 03/11/25 | Pending | -- | -- | -- |
| 02/28/2025 02/28/25 | For Sale | $240,000 | -- | $125 / Sq Ft |
Tax History Compared to Growth
Tax History
| Year | Tax Paid | Tax Assessment Tax Assessment Total Assessment is a certain percentage of the fair market value that is determined by local assessors to be the total taxable value of land and additions on the property. | Land | Improvement |
|---|---|---|---|---|
| 2024 | $33 | $22,724 | $2,854 | $19,870 |
| 2023 | $3,534 | $23,747 | $2,854 | $20,893 |
| 2022 | $3,516 | $20,619 | $2,854 | $17,765 |
| 2021 | $2,769 | $17,871 | $2,854 | $15,017 |
| 2020 | $2,790 | $17,330 | $2,854 | $14,476 |
| 2019 | $2,769 | $17,042 | $2,854 | $14,188 |
| 2018 | $2,630 | $16,272 | $2,854 | $13,418 |
| 2017 | $2,512 | $15,556 | $2,325 | $13,231 |
| 2014 | -- | $129,100 | $20,220 | $108,880 |
Agents Affiliated with this Home
-
Shannon McBride

Seller's Agent in 2025
Shannon McBride
Elite Real Estate Experts
(316) 990-7669
1 in this area
13 Total Sales
Map
Source: South Central Kansas MLS
MLS Number: 651451
APN: 304-18-0-40-01-015-00-0
- 1049 N Main St
- 614 Havenwood Ct
- 821 N Woodstone Dr
- 601 Brentwood Place
- 811 E Woodstone Cir
- 1005 Terradyne Cir
- 812 N Fairoaks Place
- 918 E Lakecrest Dr
- 1312 N Glancey St
- 1306 N Glancey St
- 547 N Angle Ln
- 818 N Fairoaks Ct
- 305 Valleyview Ct
- 408 W Gamm Ct
- 2800 N Andover Rd
- 1009 E Rosemont Ct
- 300 W Pepper Tree Rd
- 709 N Deerfield Ct
- 705 N Deerfield Ct
- 240 Bent Tree Ct
