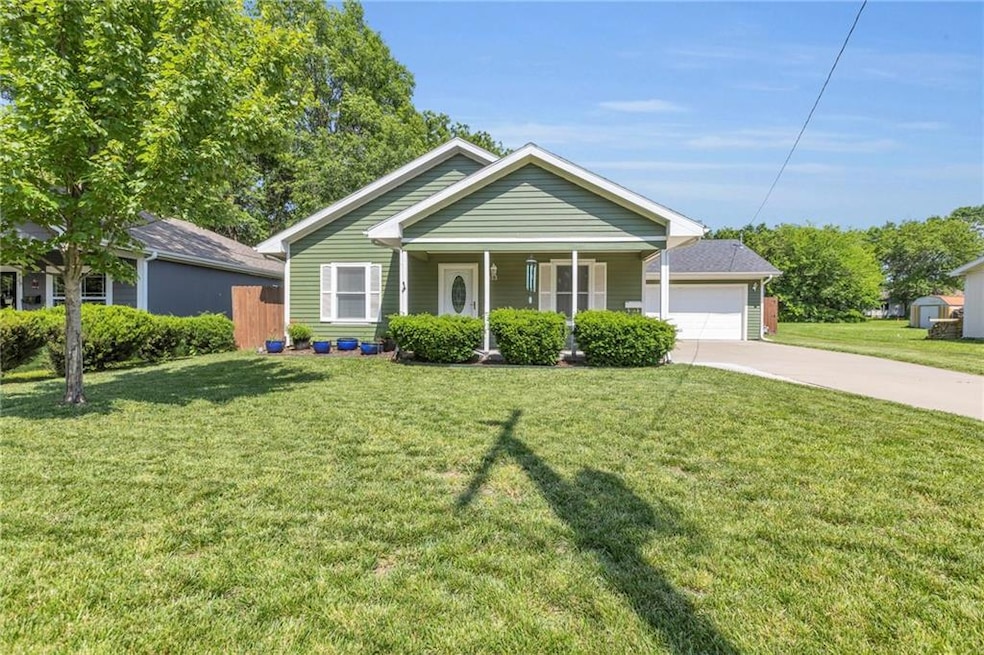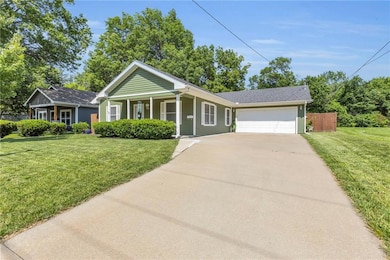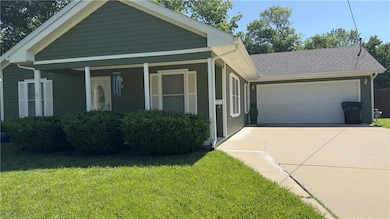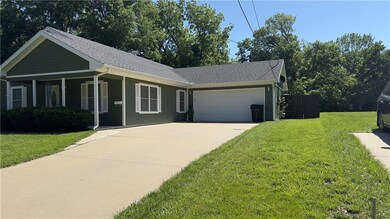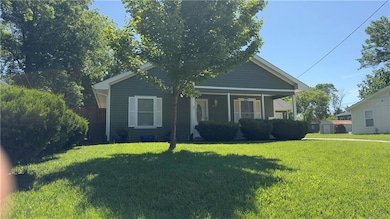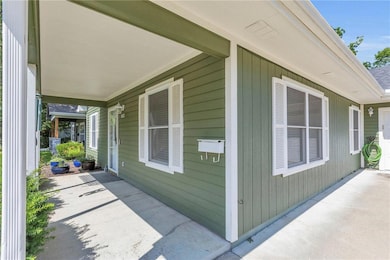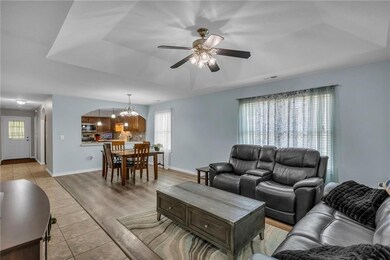
823 S Pecan St Ottawa, KS 66067
Estimated payment $1,701/month
Highlights
- Ranch Style House
- No HOA
- 2 Car Attached Garage
- Mud Room
- Porch
- Walk-In Closet
About This Home
Modest, solid, ready to become someone's new home as it is perfectly in move-in condition. IMMACULATE. 3 bedroom, 2 bath ranch home (a low maintenance slab foundation for those that don't want any basement issues) with the perfect amount of space! Pretty curb appeal, landscaped yard and a nice covered front porch. This home has all the basics covered. Nice wide hallways, some with pretty arched doorways. Walk in and notice how meticulous it is. Open view from the front door all the way to the back of the home. This home's big interior eye catching focal point is that pretty arched pass thru to the kitchen. The kitchen is loaded with all newer stainless steel appliances, a pantry with pull outs. Pretty counter tops and backsplash. The two secondary bedrooms are located towards the front of the home, separated from the primary suite by a full bath. A dedicated laundry room/mudroom. Large 2 car garage. Let's go outside. You will be able to enjoy your coffee in the morning, a nice glass of tea in the afternoon, a nice bbq under your covered backyard patio (with ceiling fan) all within a privacy wood fence. Oh and that nice tool shed! Notice the wonderful pavers lined aside the home for ease of walking out of any mud or wet grass. Hurry for this one! Perfect for those first time home owners or those that wish to downsize. Feels much bigger than it looks! Comes with a 14 month home warranty paid by the Sellers for your peace of mind. Ask me for a brochure?
Last Listed By
KW Diamond Partners Brokerage Phone: 785-418-4402 License #BR00217607 Listed on: 05/21/2025

Home Details
Home Type
- Single Family
Est. Annual Taxes
- $347
Year Built
- Built in 2006
Lot Details
- 7,500 Sq Ft Lot
- West Facing Home
- Privacy Fence
- Wood Fence
Parking
- 2 Car Attached Garage
- Front Facing Garage
- Garage Door Opener
Home Design
- Ranch Style House
- Traditional Architecture
- Slab Foundation
- Frame Construction
- Composition Roof
Interior Spaces
- 1,320 Sq Ft Home
- Ceiling Fan
- Mud Room
- Combination Dining and Living Room
- Laundry Room
Kitchen
- Built-In Electric Oven
- Dishwasher
- Disposal
Bedrooms and Bathrooms
- 3 Bedrooms
- Walk-In Closet
- 2 Full Bathrooms
Outdoor Features
- Porch
Utilities
- Central Air
- Heating System Uses Natural Gas
Community Details
- No Home Owners Association
Listing and Financial Details
- Assessor Parcel Number 131-02-0-10-03-016.00-0
- $0 special tax assessment
Map
Home Values in the Area
Average Home Value in this Area
Tax History
| Year | Tax Paid | Tax Assessment Tax Assessment Total Assessment is a certain percentage of the fair market value that is determined by local assessors to be the total taxable value of land and additions on the property. | Land | Improvement |
|---|---|---|---|---|
| 2024 | $3,471 | $22,689 | $3,958 | $18,731 |
| 2023 | $3,263 | $20,618 | $3,015 | $17,603 |
| 2022 | $3,001 | $18,326 | $2,326 | $16,000 |
| 2021 | $2,880 | $16,813 | $1,994 | $14,819 |
| 2020 | $2,742 | $15,663 | $1,804 | $13,859 |
| 2019 | $2,647 | $14,837 | $1,676 | $13,161 |
| 2018 | $2,555 | $14,202 | $1,572 | $12,630 |
| 2017 | $2,510 | $13,864 | $1,572 | $12,292 |
| 2016 | $2,478 | $13,880 | $1,572 | $12,308 |
| 2015 | $2,218 | $13,581 | $1,572 | $12,009 |
| 2014 | $2,218 | $13,478 | $1,595 | $11,883 |
Property History
| Date | Event | Price | Change | Sq Ft Price |
|---|---|---|---|---|
| 06/04/2025 06/04/25 | For Sale | $299,000 | +155.6% | $227 / Sq Ft |
| 05/22/2025 05/22/25 | Off Market | -- | -- | -- |
| 10/28/2013 10/28/13 | Sold | -- | -- | -- |
| 09/30/2013 09/30/13 | Pending | -- | -- | -- |
| 03/11/2013 03/11/13 | For Sale | $117,000 | -- | $89 / Sq Ft |
Similar Homes in Ottawa, KS
Source: Heartland MLS
MLS Number: 2551253
APN: 131-02-0-10-03-016.00-0
- 758 S Locust St
- 734 S Elm St
- 838 S Hickory St
- 234 W 7th St
- 616 S Walnut St
- 809 S Willow St
- 1015 S Elm St
- 1018 S Elm St
- 633 S Willow St
- 1110 S Hickory St
- 414 S Poplar St
- 812 S Mulberry St
- 424 S Elm St
- 823 S Olive St
- 830 W 5th St
- 124 S Mulberry St
- 508 S Willow St
- 826 W 7th St
- 628 S Mulberry St
- 1146 S Willow St
