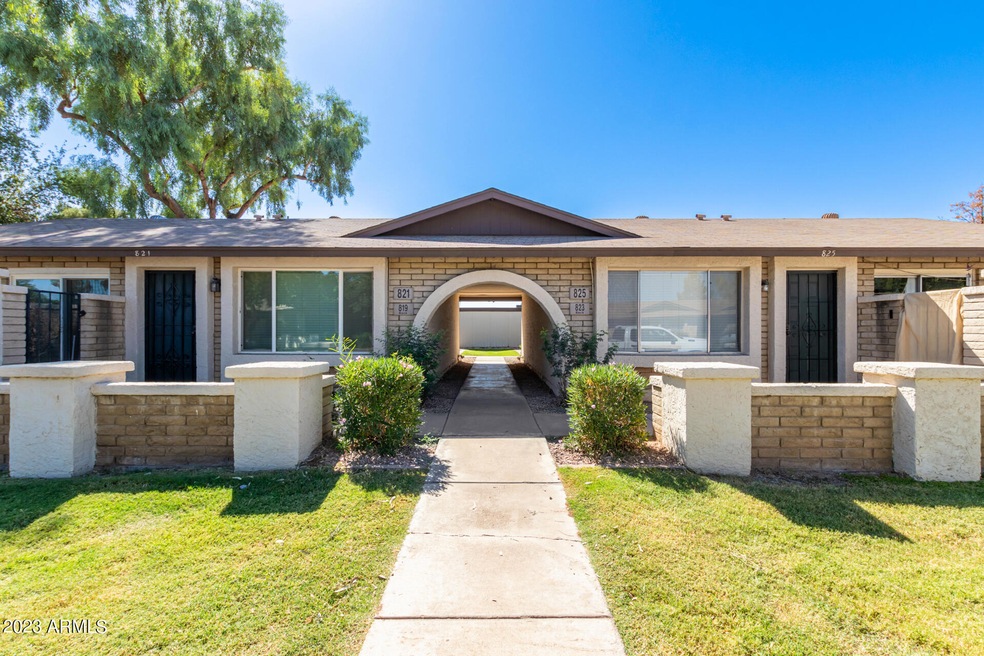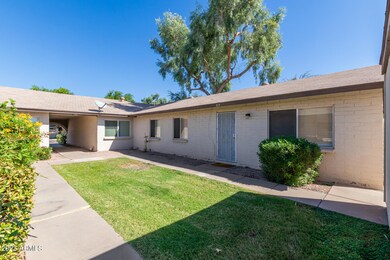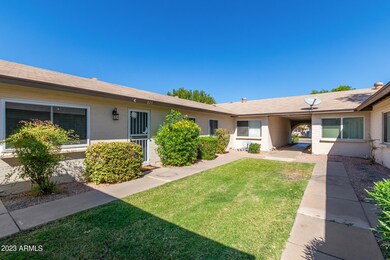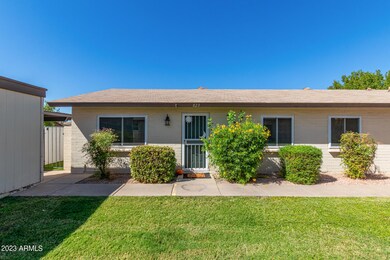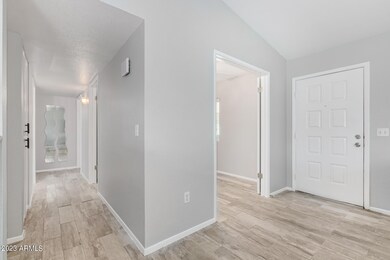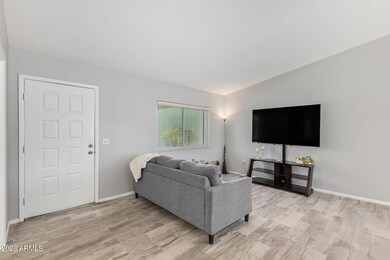
823 W Laguna Dr Unit 102 Tempe, AZ 85282
West Tempe NeighborhoodAbout This Home
As of October 2023You will not want to miss this beautiful condo perfectly located just minutes from ASU, Tempe Town Lake, and exciting Mill Avenue activities. This home has a perfect blend of comfort and style with new carpet, wood plank tile, and new paint throughout. Enjoy making meals in this ideal kitchen with its classic white cabinets, granite countertops, and stainless-steel appliances. You will also appreciate that energy-efficient windows have been installed along with a sliding glass door off of the dining area. Step outside and experience your own private outdoor space with newly installed artificial turf for beautiful, low-maintenance enjoyment. This community also has 2 pools that will provide summers of fun with no maintenance for you, along with a dog park for your furry friend.
Townhouse Details
Home Type
Townhome
Est. Annual Taxes
$1,170
Year Built
1979
Lot Details
0
HOA Fees
$242 per month
Listing Details
- Cross Street: Southern and Hardy
- Legal Info Range: 4E
- Property Type: Residential
- Ownership: Fee Simple
- HOA #2: N
- Association Fees Land Lease Fee: N
- Recreation Center Fee: N
- Total Monthly Fee Equivalent: 242.0
- Basement: N
- Updated Partial or Full Bathrooms: Full
- Bathrooms Year Updated: 2016
- Updated Floors: Partial
- Items Updated Floor Yr Updated: 2023
- Updated Heating or Cooling Units: Full
- Items Updated Ht Cool Yr Updated: 2017
- Updated Kitchen: Full
- Items Updated Kitchen Yr Updated: 2016
- Parking Spaces Slab Parking Spaces: 2.0
- Parking Spaces Total Covered Spaces: 2.0
- Separate Den Office Sep Den Office: N
- Year Built: 1979
- Tax Year: 2022
- Property Sub Type: Townhouse
- Horses: No
- Subdivision Name: SOUTHERN VILLAGE ESTATES CONDOMINIUMS
- Property Attached Yn: Yes
- Association Fees:HOA Fee2: 242.0
- Dining Area:Breakfast Bar: Yes
- Windows:Dual Pane: Yes
- Technology:Cable TV Avail: Yes
- Cooling:Central Air: Yes
- Water Source City Water: Yes
- Technology:High Speed Internet: Yes
- Special Features: None
Interior Features
- Flooring: Carpet, Tile
- Basement YN: No
- Spa Features: None
- Possible Bedrooms: 3
- Total Bedrooms: 3
- Fireplace Features: None
- Fireplace: No
- Interior Amenities: High Speed Internet, Granite Counters, Eat-in Kitchen, Breakfast Bar, No Interior Steps, 3/4 Bath Master Bdrm
- Living Area: 1092.0
- Stories: 1
- Window Features: Dual Pane
- Community Features:Community Pool: Yes
- Kitchen Features:RangeOven Elec: Yes
- Kitchen Features:Built-in Microwave: Yes
- Other Rooms:Great Room: Yes
- KitchenFeatures:Refrigerator: Yes
- Kitchen Features:Granite Counters: Yes
Exterior Features
- Fencing: Block
- Exterior Features: Storage
- Lot Features: Synthetic Grass Back
- Pool Features: None
- Disclosures: Seller Discl Avail
- Common Walls: End Unit
- Construction Type: Painted, Block
- Patio And Porch Features: Patio
- Roof: Composition
- Construction:Block: Yes
- Exterior Features:Patio: Yes
- Exterior Features:Storage: Yes
Garage/Parking
- Total Covered Spaces: 2.0
- Parking Features: Separate Strge Area, Assigned
- Attached Garage: No
- Carport Spaces: 2.0
- Open Parking Spaces: 2.0
- Parking Features:Assigned Parking: Yes
- Parking Features:Separate Strge Area: Yes
Utilities
- Cooling: Central Air
- Heating: Electric
- Laundry Features: Wshr/Dry HookUp Only
- Cooling Y N: Yes
- Heating Yn: Yes
- Water Source: City Water
- Heating:Electric: Yes
Condo/Co-op/Association
- Community Features: Community Pool
- Association Fee: 242.0
- Association Fee Frequency: Monthly
- Association Name: Southern Village
- Phone: 480-948-5860
- Association: Yes
Association/Amenities
- Association Fees:HOA YN2: Y
- Association Fees:HOA DisclosureAddendum Affirmation: Yes
- Association Fees:HOA Transfer Fee2: 150.0
- Association Fees:HOA Paid Frequency: Monthly
- Association Fees:HOA Name4: Southern Village
- Association Fees:HOA Telephone4: 480-948-5860
- Association Fees:Special Assessment HOA: No
- Association Fees:PAD Fee YN2: N
- Association Fees:Cap ImprovementImpact Fee _percent_: $
- Association Fees:Prepaid Association Fees HOA: 245.0
- Association Fees:Disclosure Fees HOA: 225.0
- Association Fee Incl:Common Area Maint3: Yes
- Association Fees:HOA Management Company: AMCOR
- Association Fee Incl:Exterior Mnt of Unit: Yes
- Association Fee Incl:Roof Repair: Yes
- Association Fee Incl:Water6: Yes
- Association Fee Incl:Sewer6: Yes
- Association Fee Incl:Garbage Collection2: Yes
Fee Information
- Association Fee Includes: Roof Repair, Sewer, Maintenance Grounds, Trash, Water, Maintenance Exterior
Schools
- Elementary School: Carminati School
- High School: Tempe High School
- Junior High Dist: Tempe Union High School District
- Middle Or Junior School: Geneva Epps Mosley Middle School
Lot Info
- Land Lease: No
- Lot Size Sq Ft: 107.0
- Parcel #: 123-44-088
Building Info
- Builder Name: Suggs
Tax Info
- Tax Annual Amount: 954.0
- Tax Block: 13
- Tax Book Number: 123.00
- Tax Lot: 102
- Tax Map Number: 44.00
Ownership History
Purchase Details
Home Financials for this Owner
Home Financials are based on the most recent Mortgage that was taken out on this home.Purchase Details
Home Financials for this Owner
Home Financials are based on the most recent Mortgage that was taken out on this home.Purchase Details
Home Financials for this Owner
Home Financials are based on the most recent Mortgage that was taken out on this home.Purchase Details
Purchase Details
Purchase Details
Purchase Details
Home Financials for this Owner
Home Financials are based on the most recent Mortgage that was taken out on this home.Purchase Details
Similar Homes in Tempe, AZ
Home Values in the Area
Average Home Value in this Area
Purchase History
| Date | Type | Sale Price | Title Company |
|---|---|---|---|
| Warranty Deed | $340,000 | Lawyers Title Of Arizona | |
| Warranty Deed | $255,000 | Empire West Title Agency Llc | |
| Cash Sale Deed | $158,000 | Chicago Title Agency Inc | |
| Cash Sale Deed | $130,000 | Chicago Title Agency | |
| Interfamily Deed Transfer | -- | None Available | |
| Cash Sale Deed | $209,500 | Premier Title Group | |
| Warranty Deed | $92,500 | North American Title Co | |
| Interfamily Deed Transfer | -- | -- |
Mortgage History
| Date | Status | Loan Amount | Loan Type |
|---|---|---|---|
| Previous Owner | $216,750 | New Conventional | |
| Previous Owner | $82,000 | Unknown | |
| Previous Owner | $80,000 | New Conventional | |
| Closed | $14,500 | No Value Available |
Property History
| Date | Event | Price | Change | Sq Ft Price |
|---|---|---|---|---|
| 10/30/2023 10/30/23 | Sold | $340,000 | 0.0% | $311 / Sq Ft |
| 10/13/2023 10/13/23 | For Sale | $339,995 | +115.2% | $311 / Sq Ft |
| 11/15/2016 11/15/16 | Sold | $158,000 | -1.2% | $145 / Sq Ft |
| 11/15/2016 11/15/16 | Price Changed | $159,900 | 0.0% | $146 / Sq Ft |
| 11/01/2016 11/01/16 | Pending | -- | -- | -- |
| 10/26/2016 10/26/16 | For Sale | $159,900 | +23.0% | $146 / Sq Ft |
| 09/21/2016 09/21/16 | Sold | $130,000 | +0.1% | $119 / Sq Ft |
| 09/04/2016 09/04/16 | Pending | -- | -- | -- |
| 09/01/2016 09/01/16 | For Sale | $129,900 | 0.0% | $119 / Sq Ft |
| 01/01/2013 01/01/13 | Rented | $949 | 0.0% | -- |
| 12/16/2012 12/16/12 | Under Contract | -- | -- | -- |
| 11/25/2012 11/25/12 | For Rent | $949 | -- | -- |
Tax History Compared to Growth
Tax History
| Year | Tax Paid | Tax Assessment Tax Assessment Total Assessment is a certain percentage of the fair market value that is determined by local assessors to be the total taxable value of land and additions on the property. | Land | Improvement |
|---|---|---|---|---|
| 2025 | $1,170 | $10,442 | -- | -- |
| 2024 | $999 | $9,944 | -- | -- |
| 2023 | $999 | $21,370 | $4,270 | $17,100 |
| 2022 | $954 | $16,580 | $3,310 | $13,270 |
| 2021 | $973 | $14,720 | $2,940 | $11,780 |
| 2020 | $940 | $13,480 | $2,690 | $10,790 |
| 2019 | $922 | $12,210 | $2,440 | $9,770 |
| 2018 | $898 | $10,620 | $2,120 | $8,500 |
| 2017 | $869 | $9,550 | $1,910 | $7,640 |
| 2016 | $997 | $8,920 | $1,780 | $7,140 |
| 2015 | $958 | $8,180 | $1,630 | $6,550 |
Agents Affiliated with this Home
-
d
Seller's Agent in 2023
diane brown
HomeSmart
(480) 824-2788
2 in this area
38 Total Sales
-

Buyer's Agent in 2023
Dan Boyd
R.S.V.P. Realty
(480) 430-4991
1 in this area
23 Total Sales
-
L
Seller's Agent in 2016
Lisa Doudy
JK Realty
-

Seller's Agent in 2016
Elizabeth Harris
Liz Harris Realty
(480) 313-3924
33 Total Sales
-
B
Buyer's Agent in 2013
Beverly Nugent
Brownell & Associates
Map
Source: Arizona Regional Multiple Listing Service (ARMLS)
MLS Number: 6615609
APN: 123-44-088
- 951 W La Jolla Dr
- 3403 S Hardy Dr
- 902 W Malibu Dr Unit 101
- 931 W Hermosa Dr
- 633 W Southern Ave Unit 1198
- 633 W Southern Ave Unit 1200
- 633 W Southern Ave Unit 1195
- 3324 S Parkside Dr
- 3325 S Shafer Dr
- 408 W La Jolla Dr
- 1210 W La Jolla Dr
- 430 W Santa Cruz Dr
- 402 W Manhatton Dr
- 343 W Santa Cruz Dr
- 3605 S Cutler Dr Unit 2
- 340 W Riviera Dr
- 4612 S Beck Ave
- 1145 W Carson Dr
- 3811 S Mill Ave Unit 19
- 18 E Hermosa Dr Unit 45
