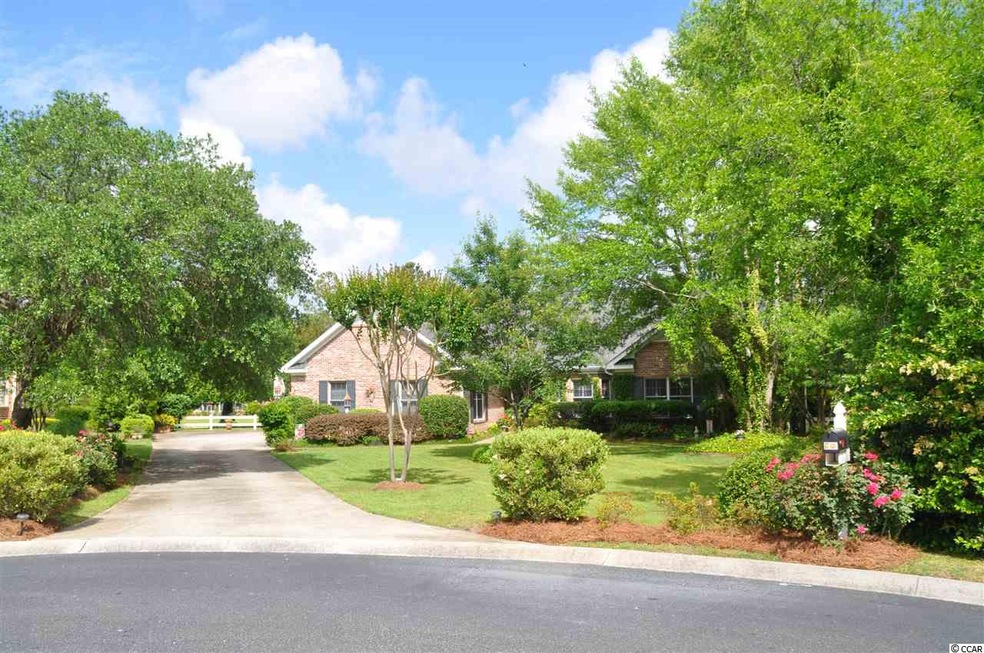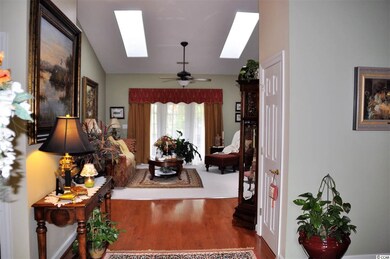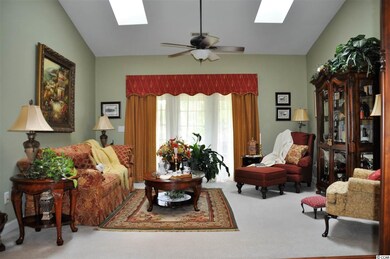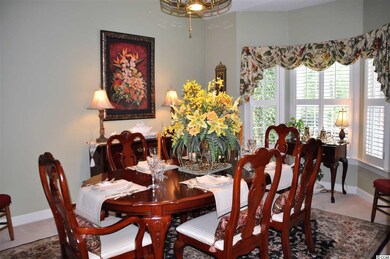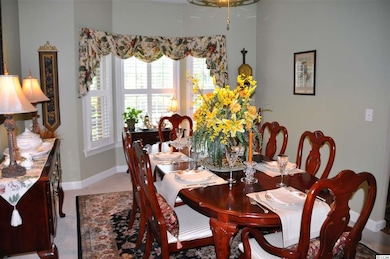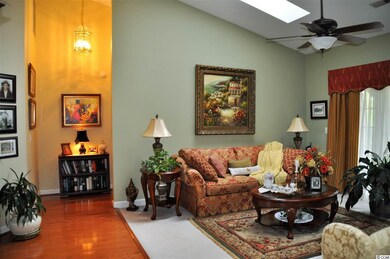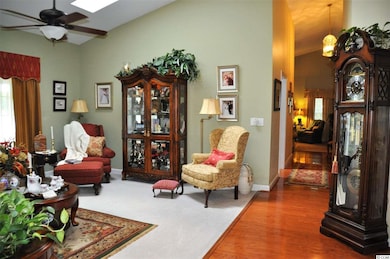
8233 Forest Lake Dr Conway, SC 29526
Estimated Value: $564,839 - $650,000
Highlights
- Golf Course Community
- Lake On Lot
- Traditional Architecture
- Carolina Forest Elementary School Rated A-
- Vaulted Ceiling
- Main Floor Primary Bedroom
About This Home
As of March 2019Beautiful and very well appointed all brick home on well manicured lot that has mature trees, shrubbery and backs up to the lake. You will enjoy peacefulness of the back patio while taking in the water view. This single level home is situated on a lovely lot, in a quiet Cul de sac, with a side entry 2 car garage. When you walk in the front door, you will greeted by a nice foyer that leads to a formal dining room and a formal living room with vaulted ceilings. This is split bedroom plan which allows for the owners suite to be separate from the guest rooms. The master bedroom has a vaulted ceiling, walk-in closet and the master bath includes double sinks, a whirlpool tub and access to the laundry room (washer and dryer will convey). The kitchen opens up to a breakfast nook and to a spacious family room with a gas log fireplace. The kitchen has classic white cabinetry with stainless steel appliances, solid surface counter tops, an island and a breakfast bar. You will love the large Carolina room to rear of the home that overlooks the lake. This home is pristine and shows like a model inside and out. This home offers so much more than most. From its added safety features and convenience factors, such as a wet bar with wine cooler, gas fireplace with smoke and carbon monoxide detector and 80 lb. propane tank, temperature and humidity controlled attic fans, wifi controlled garage door motor, handmade brick patio with fireplace and wall mounted flat screen TV. This home also comes with Gold Star architectural roofing with a Lifetime guarantee by manufacturer and installer. So don't miss this one! Call and schedule an appointment today!
Home Details
Home Type
- Single Family
Est. Annual Taxes
- $1,888
Year Built
- Built in 1997
Lot Details
- 0.43 Acre Lot
- Cul-De-Sac
- Fenced
HOA Fees
- $40 Monthly HOA Fees
Parking
- 2 Car Attached Garage
- Side Facing Garage
- Garage Door Opener
Home Design
- Traditional Architecture
- Slab Foundation
- Four Sided Brick Exterior Elevation
- Tile
Interior Spaces
- 3,200 Sq Ft Home
- Bar
- Vaulted Ceiling
- Ceiling Fan
- Skylights
- Window Treatments
- Insulated Doors
- Entrance Foyer
- Family Room with Fireplace
- Formal Dining Room
- Carpet
- Pull Down Stairs to Attic
Kitchen
- Breakfast Area or Nook
- Breakfast Bar
- Range with Range Hood
- Microwave
- Dishwasher
- Stainless Steel Appliances
- Kitchen Island
- Disposal
Bedrooms and Bathrooms
- 3 Bedrooms
- Primary Bedroom on Main
- Split Bedroom Floorplan
- Walk-In Closet
- Bathroom on Main Level
- Single Vanity
- Dual Vanity Sinks in Primary Bathroom
- Whirlpool Bathtub
- Shower Only
Laundry
- Laundry Room
- Washer and Dryer Hookup
Home Security
- Storm Windows
- Storm Doors
- Fire and Smoke Detector
Outdoor Features
- Lake On Lot
- Wood patio
Location
- Outside City Limits
Schools
- Carolina Forest Elementary School
- Ocean Bay Middle School
- Carolina Forest High School
Utilities
- Central Heating and Cooling System
- Underground Utilities
- Water Heater
- Phone Available
- Cable TV Available
Community Details
Overview
- Association fees include legal and accounting, manager
- The community has rules related to fencing
Recreation
- Golf Course Community
Ownership History
Purchase Details
Home Financials for this Owner
Home Financials are based on the most recent Mortgage that was taken out on this home.Purchase Details
Home Financials for this Owner
Home Financials are based on the most recent Mortgage that was taken out on this home.Purchase Details
Similar Homes in Conway, SC
Home Values in the Area
Average Home Value in this Area
Purchase History
| Date | Buyer | Sale Price | Title Company |
|---|---|---|---|
| Gaffey Kenneth T | $377,500 | -- | |
| Lewis J Lamar | $360,000 | None Available | |
| Padgett Juanita I | -- | -- |
Mortgage History
| Date | Status | Borrower | Loan Amount |
|---|---|---|---|
| Previous Owner | Lewis J Lamar | $269,082 | |
| Previous Owner | Lewis J Lamar | $50,000 | |
| Previous Owner | Lewis J Lamar | $288,000 |
Property History
| Date | Event | Price | Change | Sq Ft Price |
|---|---|---|---|---|
| 03/28/2019 03/28/19 | Sold | $377,500 | -2.6% | $118 / Sq Ft |
| 01/16/2019 01/16/19 | Price Changed | $387,400 | -0.3% | $121 / Sq Ft |
| 01/08/2019 01/08/19 | Price Changed | $388,400 | -0.4% | $121 / Sq Ft |
| 11/15/2018 11/15/18 | For Sale | $389,900 | -- | $122 / Sq Ft |
Tax History Compared to Growth
Tax History
| Year | Tax Paid | Tax Assessment Tax Assessment Total Assessment is a certain percentage of the fair market value that is determined by local assessors to be the total taxable value of land and additions on the property. | Land | Improvement |
|---|---|---|---|---|
| 2024 | $1,888 | $15,101 | $2,773 | $12,328 |
| 2023 | $1,888 | $15,101 | $2,773 | $12,328 |
| 2021 | $1,329 | $15,101 | $2,773 | $12,328 |
| 2020 | $4,690 | $15,101 | $2,773 | $12,328 |
| 2019 | $995 | $19,184 | $4,160 | $15,024 |
| 2018 | $896 | $9,501 | $2,633 | $6,868 |
| 2017 | $881 | $9,501 | $2,633 | $6,868 |
| 2016 | -- | $9,501 | $2,633 | $6,868 |
| 2015 | $881 | $9,502 | $2,634 | $6,868 |
| 2014 | $812 | $9,502 | $2,634 | $6,868 |
Agents Affiliated with this Home
-
Brad Hein

Seller's Agent in 2019
Brad Hein
BradHein.com
(843) 222-5555
1 in this area
92 Total Sales
-
Diana Barth

Buyer's Agent in 2019
Diana Barth
RE/MAX
(843) 458-6753
53 in this area
138 Total Sales
Map
Source: Coastal Carolinas Association of REALTORS®
MLS Number: 1823178
APN: 40006010015
- 8231 Forest Lake Dr
- 8223 Forest Lake Dr
- 136 Regency Dr
- 8209 Timber Ridge Rd
- 8207 Timber Ridge Rd
- 8261 Timber Ridge Rd
- 158 Regency Dr
- 114 Laurelwood Ln
- 111 Hickory Dr
- 116 Hickory Dr
- 542 Sand Ridge Rd
- 4013 Bubeck Dr
- 500 Willow Green Dr Unit B
- 541 Sand Ridge Rd
- 112 Boxwood Ln
- 162 Wellspring Dr
- 763 Eastridge Dr
- 567 Woodholme Dr
- 3024 Thoroughfare Ct
- 1388 Gailard Dr Unit Castlewood
- 8233 Forest Lake Dr
- 8229 Forest Lake Dr Unit Forest Lake Estates
- 8229 Forest Lake Dr Unit FOREST LAKE DRIVE
- 8229 Forest Lake Dr
- 8236 Timber Ridge Rd
- 8238 Timber Ridge Rd
- 8238 Timber Ridge Rd Unit Lot 50 Forest Lake E
- 8227 Forest Lake Dr
- 8241 Forest Lake Dr
- 8241 Forest Lake Dr Unit Lake-front Home Loca
- 8237 Forest Lake Dr
- Lot 29 Lake Forest
- 8239 Forest Lake Dr
- 8243 Forest Lake Dr
- 8243 Forest Lake Dr Unit Lot 75 Forest Lake D
- 8240 Timber Ridge Rd Unit Forest Lake Estates
- 8240 Timber Ridge Rd
- 8225 Forest Lake Dr
- 8225 Forest Lake Dr Unit Forest Lake Estates
- 8234 Forest Lake Dr Unit Forest Lake Estates
