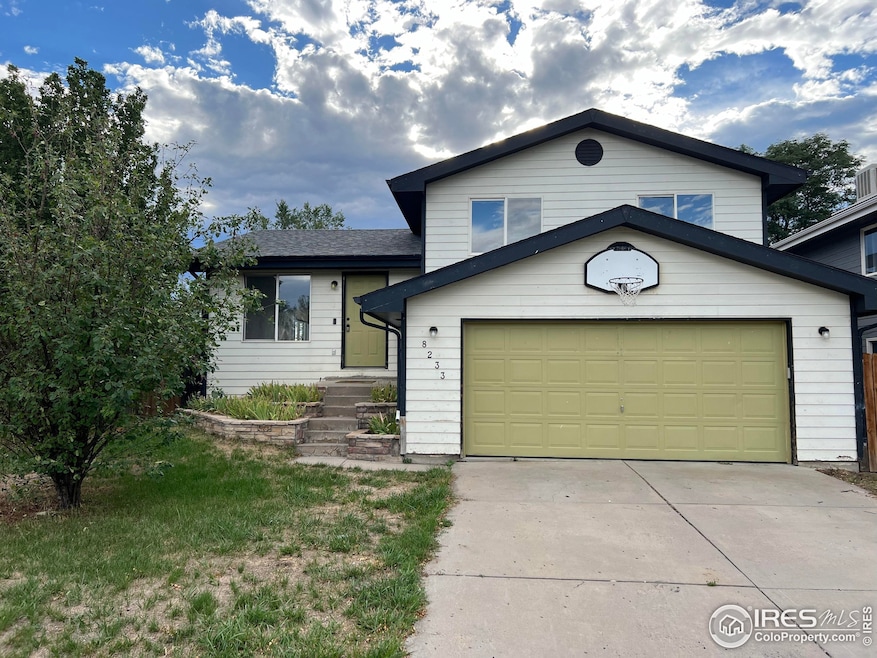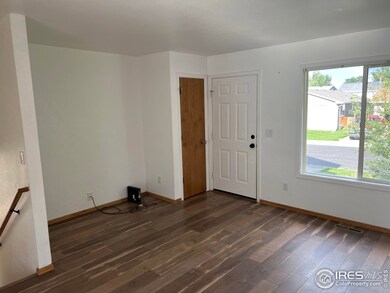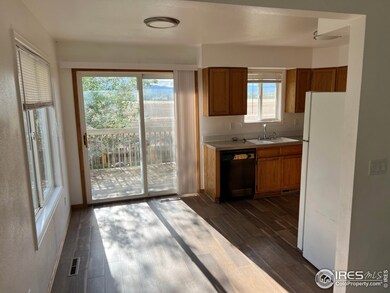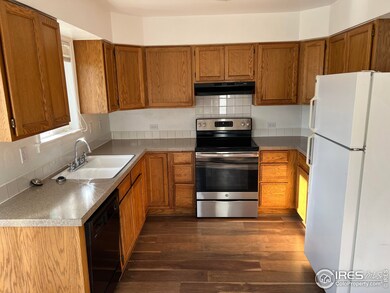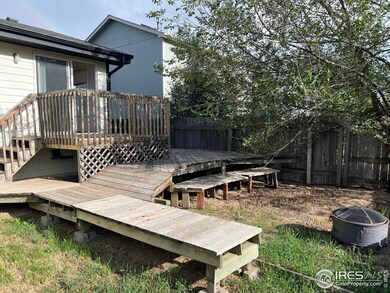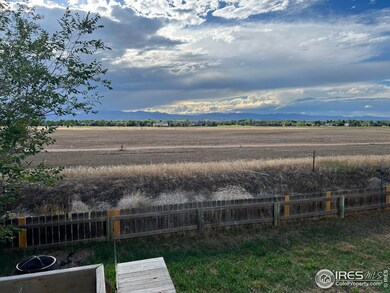
8233 Medicine Bow Cir Fort Collins, CO 80528
Highlights
- Mountain View
- Clubhouse
- Contemporary Architecture
- Preston Middle School Rated A-
- Deck
- Community Pool
About This Home
As of November 2024Backs to Open Space with Awesome Mountain Views! 3BR, 3 BA, Oversized 2 Car Garage! Newer Flooring! 5 Year Old Roof, 2 Year Old Water Heater. Central Air. Whole House Fan. Fully Fenced Back Yard. Walk Out Lower Level. Nice Playground Area a Couple Blocks Away! Enjoy Sunsets From Huge Multi-Level Wood Deck! Fire Pit Included. Home is located on West Side of Subdivision Away from I-25 Noise! Within Desirable Poudre School District! Optional Pool, Clubhouse, Tennis Courts!
Home Details
Home Type
- Single Family
Est. Annual Taxes
- $2,641
Year Built
- Built in 1993
Lot Details
- 3,960 Sq Ft Lot
- Open Space
- East Facing Home
- Wood Fence
- Level Lot
- Sprinkler System
HOA Fees
- $52 Monthly HOA Fees
Parking
- 2 Car Attached Garage
- Oversized Parking
- Garage Door Opener
- Driveway Level
Home Design
- Contemporary Architecture
- Wood Frame Construction
- Composition Roof
Interior Spaces
- 1,592 Sq Ft Home
- 3-Story Property
- Double Pane Windows
- Window Treatments
- Family Room
- Mountain Views
- Crawl Space
- Washer and Dryer Hookup
Kitchen
- Eat-In Kitchen
- Electric Oven or Range
- Dishwasher
Flooring
- Carpet
- Laminate
Bedrooms and Bathrooms
- 3 Bedrooms
Outdoor Features
- Deck
Schools
- Bacon Elementary School
- Preston Middle School
- Fossil Ridge High School
Utilities
- Whole House Fan
- Forced Air Heating and Cooling System
- High Speed Internet
- Satellite Dish
- Cable TV Available
Listing and Financial Details
- Assessor Parcel Number R0720372
Community Details
Overview
- Association fees include common amenities, trash, management
- Mountain Range Shadows Subdivision
Amenities
- Clubhouse
Recreation
- Tennis Courts
- Community Playground
- Community Pool
Ownership History
Purchase Details
Home Financials for this Owner
Home Financials are based on the most recent Mortgage that was taken out on this home.Purchase Details
Home Financials for this Owner
Home Financials are based on the most recent Mortgage that was taken out on this home.Purchase Details
Purchase Details
Purchase Details
Purchase Details
Similar Homes in the area
Home Values in the Area
Average Home Value in this Area
Purchase History
| Date | Type | Sale Price | Title Company |
|---|---|---|---|
| Warranty Deed | $390,000 | None Listed On Document | |
| Warranty Deed | $310,000 | Fidelity National Title | |
| Warranty Deed | $96,500 | -- | |
| Warranty Deed | $79,300 | -- | |
| Warranty Deed | -- | -- | |
| Warranty Deed | -- | -- |
Mortgage History
| Date | Status | Loan Amount | Loan Type |
|---|---|---|---|
| Open | $382,936 | New Conventional | |
| Previous Owner | $300,700 | New Conventional | |
| Previous Owner | $29,500 | Unknown | |
| Previous Owner | $145,000 | Unknown | |
| Previous Owner | $130,000 | Unknown | |
| Previous Owner | $15,100 | Stand Alone Second | |
| Previous Owner | $95,900 | Unknown |
Property History
| Date | Event | Price | Change | Sq Ft Price |
|---|---|---|---|---|
| 11/08/2024 11/08/24 | Sold | $390,000 | 0.0% | $245 / Sq Ft |
| 09/06/2024 09/06/24 | Price Changed | $390,000 | -1.3% | $245 / Sq Ft |
| 09/01/2024 09/01/24 | Price Changed | $395,000 | -1.3% | $248 / Sq Ft |
| 08/26/2024 08/26/24 | Price Changed | $400,000 | -2.4% | $251 / Sq Ft |
| 08/22/2024 08/22/24 | Price Changed | $410,000 | -1.2% | $258 / Sq Ft |
| 08/20/2024 08/20/24 | For Sale | $415,000 | +33.9% | $261 / Sq Ft |
| 09/04/2020 09/04/20 | Off Market | $310,000 | -- | -- |
| 06/07/2019 06/07/19 | Sold | $310,000 | 0.0% | $195 / Sq Ft |
| 04/30/2019 04/30/19 | For Sale | $310,000 | -- | $195 / Sq Ft |
Tax History Compared to Growth
Tax History
| Year | Tax Paid | Tax Assessment Tax Assessment Total Assessment is a certain percentage of the fair market value that is determined by local assessors to be the total taxable value of land and additions on the property. | Land | Improvement |
|---|---|---|---|---|
| 2025 | $2,749 | $27,189 | $1,742 | $25,447 |
| 2024 | $2,641 | $27,189 | $1,742 | $25,447 |
| 2022 | $2,361 | $20,454 | $1,807 | $18,647 |
| 2021 | $2,390 | $21,042 | $1,859 | $19,183 |
| 2020 | $2,452 | $21,436 | $1,859 | $19,577 |
| 2019 | $2,461 | $21,436 | $1,859 | $19,577 |
| 2018 | $1,862 | $16,639 | $1,872 | $14,767 |
| 2017 | $1,857 | $16,639 | $1,872 | $14,767 |
| 2016 | $1,647 | $14,965 | $2,070 | $12,895 |
| 2015 | $1,622 | $14,970 | $2,070 | $12,900 |
| 2014 | $1,274 | $11,370 | $1,910 | $9,460 |
Agents Affiliated with this Home
-

Seller's Agent in 2024
Ken Berg
RE/MAX
(303) 489-0604
10 Total Sales
-

Buyer's Agent in 2024
Vicente Vega Ruiz
Keller Williams 1st Realty
(970) 218-5361
80 Total Sales
-

Seller's Agent in 2019
Charles Sparks
RE/MAX
(970) 232-6075
198 Total Sales
-
J
Buyer's Agent in 2019
Johnnie David
Equity Colorado-Front Range
(303) 416-8363
15 Total Sales
Map
Source: IRES MLS
MLS Number: 1016898
APN: 86223-21-012
- 8333 Mummy Range Dr
- 8201 Mummy Range Dr
- 8513 Sawtooth Ct
- 8420 SE Frontage Rd
- 8420 SE Frontage Rd S
- 8440 Golden Eagle Rd
- 5111 Longshaw Ct Unit 5
- 5013 Country Farms Dr
- 5221 Longshaw Ct Unit 3
- 7924 Eagle Ranch Rd
- 8356 Louden Cir
- 8412 Cromwell Cir
- 8482 Cromwell Dr Unit 6
- 8119 Lighthouse Ln
- 8383 Castaway Dr
- 6582 Spanish Bay Dr
- 0 Royal Vista Cir Unit RECIR1019271
- 6535 Half Moon Bay Dr
- 8134 Islander Ct
- 5483 Shadow Creek Ct
