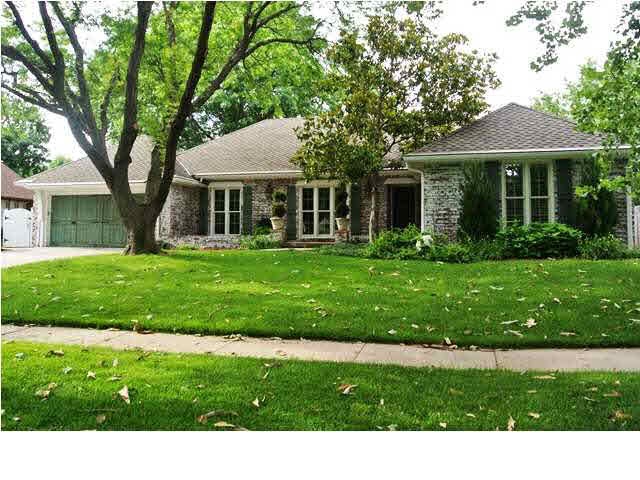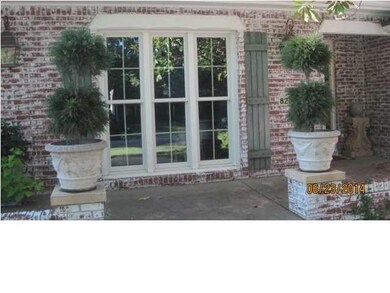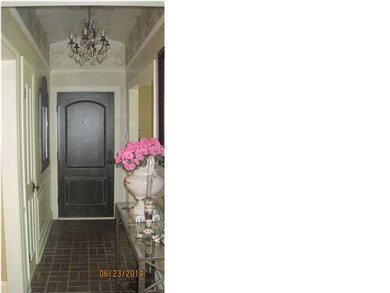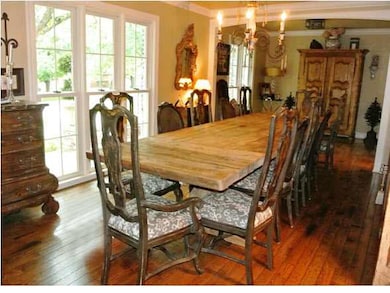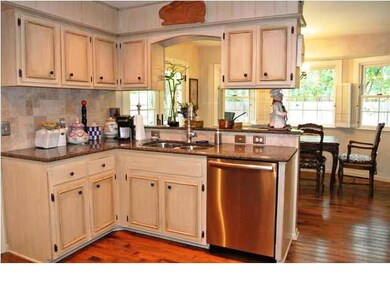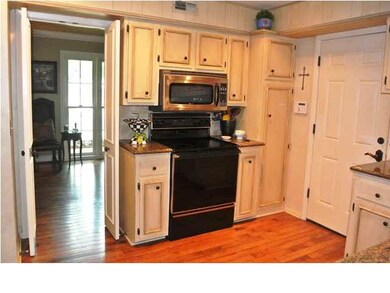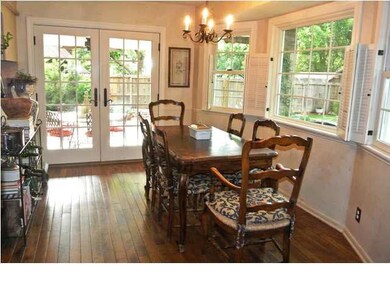
8234 E Limerick St Wichita, KS 67206
Brookhollow NeighborhoodEstimated Value: $359,000 - $403,874
Highlights
- Fireplace in Kitchen
- Ranch Style House
- Game Room
- Vaulted Ceiling
- Wood Flooring
- Covered patio or porch
About This Home
As of October 2014Ultimate in charm and casual elegance would describe this one-of-a kind Brookhollow home! Gorgeous finish work will greet you in every corner of this 3 bedroom, 3 bath family home. The open granite Kitchen eating area opens to family/hearth room with vaulted beamed ceiling & distressed hard wood flooring. A beautiful cast stone fireplace anchors the room, large windows allow for natural light, while also providing a nice & peaceful backdrop to view the lushly landscaped backyard. This house offers a very large dining/living room combination, nice sized master bedroom - and note, all bathrooms completely updated with granite, marble, & fabulous tile work; heated flooring in master bath! Enter the basement of this well designed home and you will be wowed by the large space, amazing wet bar and rec room/game room combo. The outdoor space mirrors the interior with attention to detail. Complete with covered patio, ceiling fan, outdoor fire pit, a perfect retreat for enjoying morning coffee or evening entertaining. Gutter helmets recently installed, garage finished with epoxy coating are just a few extra features of this immaculate, well maintained property. Don't miss the opportunity to live in this desirable Brookhollow home conveniently located within minutes of dining, schools, shopping, Wichita Country Club & medical needs. All windows & doors replaced in 2011. Information deemed reliable but not guaranteed.
Last Agent to Sell the Property
Reece Nichols South Central Kansas License #SP00230547 Listed on: 06/24/2014

Home Details
Home Type
- Single Family
Est. Annual Taxes
- $2,568
Year Built
- Built in 1969
Lot Details
- 0.26 Acre Lot
- Wood Fence
- Sprinkler System
HOA Fees
- $2 Monthly HOA Fees
Home Design
- Ranch Style House
- Brick or Stone Mason
- Composition Roof
Interior Spaces
- Wet Bar
- Wired For Sound
- Vaulted Ceiling
- Wood Burning Fireplace
- Decorative Fireplace
- Window Treatments
- Family Room
- Combination Dining and Living Room
- Game Room
- Wood Flooring
- Home Security System
Kitchen
- Oven or Range
- Electric Cooktop
- Microwave
- Dishwasher
- Disposal
- Fireplace in Kitchen
Bedrooms and Bathrooms
- 3 Bedrooms
- Shower Only
Laundry
- Laundry Room
- 220 Volts In Laundry
Partially Finished Basement
- Bedroom in Basement
- Finished Basement Bathroom
- Laundry in Basement
- Basement Storage
- Natural lighting in basement
Parking
- 2 Car Attached Garage
- Garage Door Opener
Outdoor Features
- Covered patio or porch
- Outdoor Storage
Schools
- Minneha Elementary School
- Coleman Middle School
- Southeast High School
Utilities
- Humidifier
- Forced Air Heating and Cooling System
- Heating System Uses Gas
Community Details
- Brookhollow Subdivision
Ownership History
Purchase Details
Similar Homes in the area
Home Values in the Area
Average Home Value in this Area
Purchase History
| Date | Buyer | Sale Price | Title Company |
|---|---|---|---|
| Cantele Anthony M | -- | None Available |
Property History
| Date | Event | Price | Change | Sq Ft Price |
|---|---|---|---|---|
| 10/23/2014 10/23/14 | Sold | -- | -- | -- |
| 09/23/2014 09/23/14 | Pending | -- | -- | -- |
| 06/24/2014 06/24/14 | For Sale | $285,000 | -- | $88 / Sq Ft |
Tax History Compared to Growth
Tax History
| Year | Tax Paid | Tax Assessment Tax Assessment Total Assessment is a certain percentage of the fair market value that is determined by local assessors to be the total taxable value of land and additions on the property. | Land | Improvement |
|---|---|---|---|---|
| 2023 | $5,037 | $41,792 | $7,257 | $34,535 |
| 2022 | $4,448 | $39,366 | $6,854 | $32,512 |
| 2021 | $4,116 | $35,765 | $4,508 | $31,257 |
| 2020 | $3,832 | $33,189 | $4,508 | $28,681 |
| 2019 | $3,584 | $31,016 | $4,508 | $26,508 |
| 2018 | $3,670 | $31,649 | $2,680 | $28,969 |
| 2017 | $3,462 | $0 | $0 | $0 |
| 2016 | $3,458 | $0 | $0 | $0 |
| 2015 | $3,537 | $0 | $0 | $0 |
| 2014 | $2,522 | $0 | $0 | $0 |
Agents Affiliated with this Home
-
Tambra Johnson
T
Seller's Agent in 2014
Tambra Johnson
Reece Nichols South Central Kansas
(316) 641-1278
-
Cindy Carnahan

Buyer's Agent in 2014
Cindy Carnahan
Reece Nichols South Central Kansas
(316) 393-3034
4 in this area
899 Total Sales
Map
Source: South Central Kansas MLS
MLS Number: 369448
APN: 114-20-0-21-03-017.00
- 8425 E Tamarac St
- 8209 E Brentmoor St
- 8601 E Brentmoor Ln
- 8409 E Overbrook St
- 8509 E Stoneridge Ln
- 8425 E Huntington St
- 9109 E Elm St
- 20 N Cypress Dr
- 202 S Bonnie Brae St
- 812 N Cypress Ct
- 8002 E Lynwood St
- 673 N Broadmoor Ave
- 9104 E Killarney Place
- 211 N Armour St
- 7077 E Central Ave
- 262 S Bonnie Brae St
- 9214 E Killarney Place
- 1028 N Cypress Dr
- 1110 N Cypress Ct
- 8909 E Bradford Cir
- 8234 E Limerick St
- 8226 E Limerick St
- 8239 E Limerick St
- 8302 E Limerick St
- 8218 E Limerick St
- 8309 E Limerick St
- 8229 E Limerick St
- 8219 E Limerick St
- 8219 E Limerick St Unit BROOKHOLLOW
- 8308 E Limerick St
- 8210 E Limerick St
- 500 N Tara Ln
- 8209 E Limerick St
- 8240 E Tamarac St
- 8314 E Limerick St
- 8230 E Tamarac St
- 8320 E Central Ave
- 8250 E Tamarac St
- 8220 E Tamarac St
- 8202 E Limerick St
