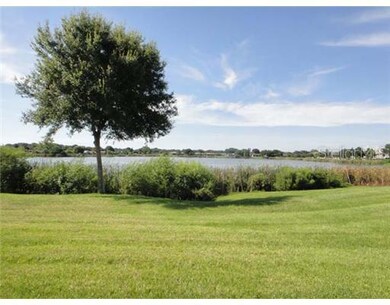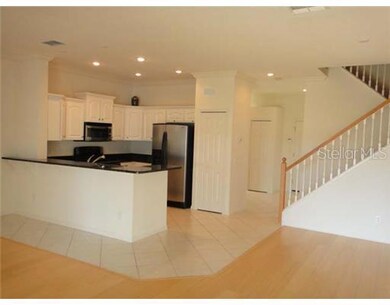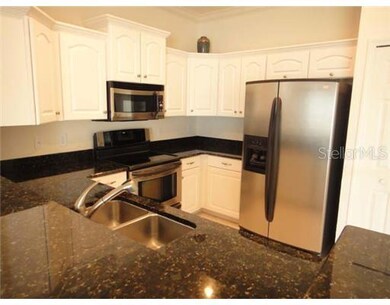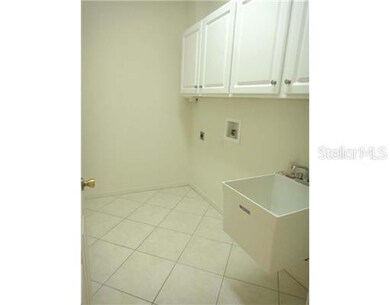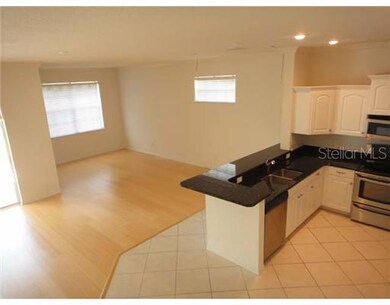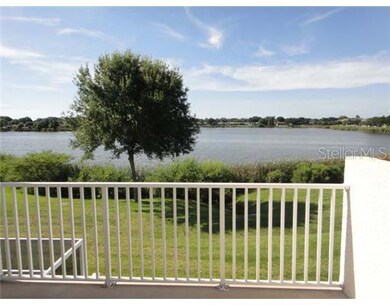
Estimated Value: $440,055 - $491,000
Highlights
- Lake Front
- Open Floorplan
- Contemporary Architecture
- Walsingham Elementary School Rated 9+
- Deck
- Wood Flooring
About This Home
As of February 2012Gorgeous 3BR/2.5BA/2CG lakefront, end unit, townhome.Bamboo flooring throughout, granite in all baths and kitchen, SS appliances and breakfast bar. Open versatile floor plan to accommodate both casual and formal settings. The master suite boasts 2 walk-in closets and private balcony overlooking a large tranquil lake. Pamper yourself after a long days work in the jetted tub enjoying the water view. This home offers a long list of desirable features: crown molding, surround sound, water softener, hurricane shutters, security system and so much more. Neutral decor, 2050 Sq.Ft. in triple mint condition. Hurry this select property won't last long.
Townhouse Details
Home Type
- Townhome
Est. Annual Taxes
- $2,290
Year Built
- Built in 2004
Lot Details
- 8,627 Sq Ft Lot
- Lake Front
- End Unit
- South Facing Home
- Irrigation
HOA Fees
- $95 Monthly HOA Fees
Parking
- 2 Car Attached Garage
- Garage Door Opener
Home Design
- Contemporary Architecture
- Bi-Level Home
- Slab Foundation
- Shingle Roof
- Block Exterior
Interior Spaces
- 2,051 Sq Ft Home
- Open Floorplan
- Crown Molding
- Blinds
- Sliding Doors
- Great Room
- Breakfast Room
- Inside Utility
- Lake Views
- Security System Owned
- Attic
Kitchen
- Oven
- Range
- Microwave
- Dishwasher
- Stone Countertops
- Disposal
Flooring
- Wood
- Ceramic Tile
Bedrooms and Bathrooms
- 3 Bedrooms
- Walk-In Closet
Outdoor Features
- Access To Lake
- Balcony
- Deck
- Patio
- Porch
Utilities
- Central Heating and Cooling System
- Underground Utilities
- Electric Water Heater
- Water Softener is Owned
- Cable TV Available
Listing and Financial Details
- Visit Down Payment Resource Website
- 6-Month Minimum Lease Term
- Tax Lot 0130
- Assessor Parcel Number 12-30-15-83923-000-0130
Community Details
Overview
- Association fees include escrow reserves fund, ground maintenance, recreational facilities
- Somerset Lakes Subdivision
- The community has rules related to deed restrictions
Recreation
- Community Pool
Pet Policy
- Pets Allowed
Security
- Hurricane or Storm Shutters
- Fire and Smoke Detector
Ownership History
Purchase Details
Purchase Details
Home Financials for this Owner
Home Financials are based on the most recent Mortgage that was taken out on this home.Purchase Details
Home Financials for this Owner
Home Financials are based on the most recent Mortgage that was taken out on this home.Similar Homes in the area
Home Values in the Area
Average Home Value in this Area
Purchase History
| Date | Buyer | Sale Price | Title Company |
|---|---|---|---|
| Benefiel Tommy L | -- | None Available | |
| Benefiel Tom L | $187,000 | Stewart Title Company | |
| Snyder Darce Jay | $237,000 | Title First Inc |
Mortgage History
| Date | Status | Borrower | Loan Amount |
|---|---|---|---|
| Open | Benefiel Tom L | $108,000 | |
| Closed | Benefiel Tom L | $18,200 | |
| Closed | Benefiel Tom L | $162,000 | |
| Closed | Benefiel Tom L | $148,100 | |
| Closed | Benefiel Tom L | $20,000 | |
| Previous Owner | Snyder Darce Jay | $247,905 |
Property History
| Date | Event | Price | Change | Sq Ft Price |
|---|---|---|---|---|
| 06/16/2014 06/16/14 | Off Market | $187,000 | -- | -- |
| 02/13/2012 02/13/12 | Sold | $187,000 | 0.0% | $91 / Sq Ft |
| 01/19/2012 01/19/12 | Pending | -- | -- | -- |
| 07/21/2011 07/21/11 | For Sale | $187,000 | -- | $91 / Sq Ft |
Tax History Compared to Growth
Tax History
| Year | Tax Paid | Tax Assessment Tax Assessment Total Assessment is a certain percentage of the fair market value that is determined by local assessors to be the total taxable value of land and additions on the property. | Land | Improvement |
|---|---|---|---|---|
| 2024 | $2,627 | $182,312 | -- | -- |
| 2023 | $2,627 | $177,002 | $0 | $0 |
| 2022 | $2,543 | $171,847 | $0 | $0 |
| 2021 | $2,523 | $166,842 | $0 | $0 |
| 2020 | $2,465 | $164,538 | $0 | $0 |
| 2019 | $2,414 | $160,839 | $0 | $0 |
| 2018 | $2,374 | $157,840 | $0 | $0 |
| 2017 | $2,346 | $154,594 | $0 | $0 |
| 2016 | $2,318 | $151,414 | $0 | $0 |
| 2015 | $2,362 | $150,361 | $0 | $0 |
| 2014 | $2,347 | $149,168 | $0 | $0 |
Agents Affiliated with this Home
-
Gary Coe
G
Buyer's Agent in 2012
Gary Coe
COLDWELL BANKER REALTY
(727) 581-9411
5 Total Sales
Map
Source: Stellar MLS
MLS Number: U7520124
APN: 12-30-15-83923-000-0130
- 12172 Wild Acres Rd
- 12170 Lake Allen Dr
- 12417 84th Way
- 10823 Indian Hills Ct Unit 33
- 12597 Cumberland Dr
- 12110 75th St
- 10745 Bardes Ct
- 8996 Southern Comfort Dr
- 12140 74th St
- 12182 73rd St
- 11665 Leisure Ln W
- 9097 Southern Comfort Dr
- 9062 Sunrise Dr
- 11546 Leisure Ln W
- 9086 Enchantment Dr
- 13032 Cumberland Dr
- 8103 Bardmoor Place Unit 203G
- 7215 121st Terrace
- 8737 Bardmoor Place Unit 101E
- 13122 Cumberland Dr
- 8235 118th Ave
- 8235 118th Ave Unit 6
- 8237 118th Ave
- 8239 118th Ave
- 8241 118th Ave
- 8229 118th Ave
- 8205 118th Ave
- 8243 118th Ave Unit 6
- 8227 118th Ave Unit 6
- 8217 118th Ave
- 8225 118th Ave Unit 6
- 8225 118th Ave
- 8245 118th Ave
- 8223 118th Ave
- 8231 118th Ave
- 8251 118th Ave
- 8215 118th Ave Unit 6
- 8215 118th Ave
- 8255 118th Ave Unit 6
- 8211 118th Ave

