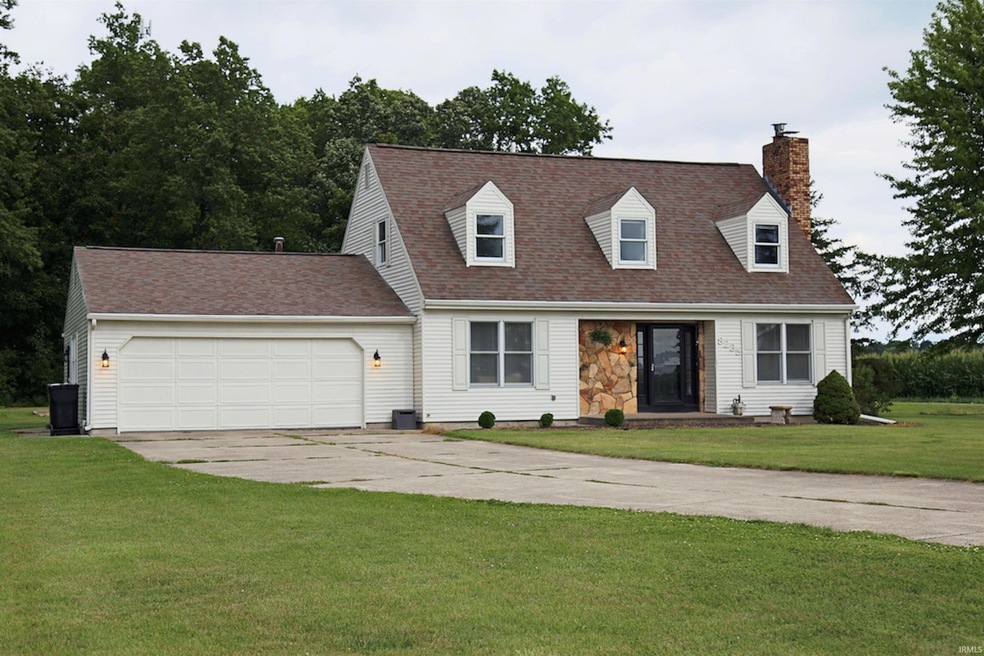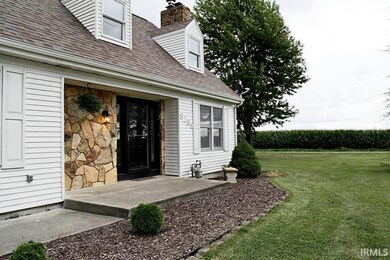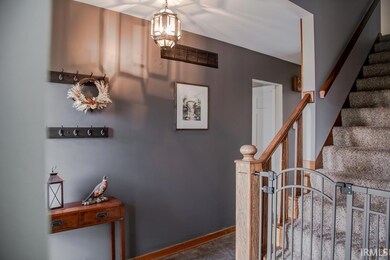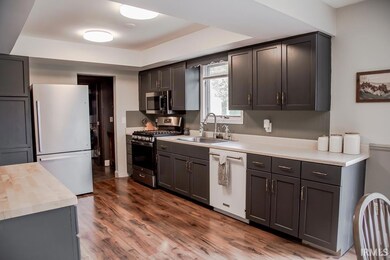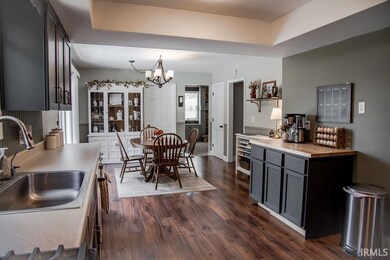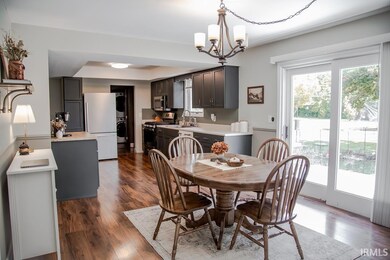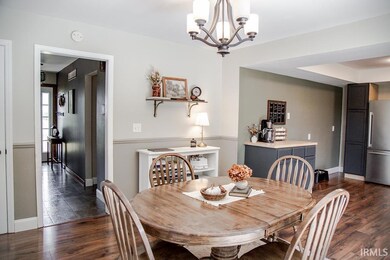
8235 Adams Center Rd Fort Wayne, IN 46816
Adams Township NeighborhoodHighlights
- Primary Bedroom Suite
- Cape Cod Architecture
- 1 Fireplace
- 4.12 Acre Lot
- Partially Wooded Lot
- 2 Car Attached Garage
About This Home
As of September 2024Experience the perfect blend of charm and modern comfort in this beautifully updated Cape Cod-style home, set on over 4 acres of tranquil, partially wooded land. This property offers a serene homestead oasis where nature and luxury seamlessly coexist. As you step through the front door, you're greeted by a warm and inviting entryway that opens up to the heart of the home—a spacious, eat-in kitchen. To your right, the cozy family room beckons, featuring charming built-in cabinets, a classic brick fireplace, and rustic wood beams that add character and warmth. On the left, you'll discover a thoughtfully updated bathroom with a stylish tile walk-in shower, alongside a generously sized master bedroom that serves as your private retreat. The kitchen itself is both functional and fresh, boasting recent updates that include a movable island and brand-new wood flooring throughout, making it the perfect space for both everyday meals and entertaining. Adjacent to the kitchen, you'll find a convenient half bathroom, and laundry room located at the entrance from the garage as well as a versatile space that can easily serve as a fourth bedroom or home office. Upstairs, two expansive bedrooms are connected by a full bathroom, offering comfort and privacy for family or guests. Ample floored attic storage provides a practical solution for all your storage needs, as well as a basement that can be used for storage, or easily be finished space. Updates include; new flooring on the main floor, exterior paint, new siding, newer roof, tankless water heater, new appliances, RO system in the basement.
Last Agent to Sell the Property
North Eastern Group Realty Brokerage Phone: 260-615-4281 Listed on: 08/20/2024

Home Details
Home Type
- Single Family
Est. Annual Taxes
- $2,558
Year Built
- Built in 1979
Lot Details
- 4.12 Acre Lot
- Lot Dimensions are 212x210x120x412x331x622
- Partially Wooded Lot
Parking
- 2 Car Attached Garage
Home Design
- Cape Cod Architecture
- Poured Concrete
- Stone Exterior Construction
Interior Spaces
- 2-Story Property
- Built-in Bookshelves
- 1 Fireplace
- Unfinished Basement
Bedrooms and Bathrooms
- 4 Bedrooms
- Primary Bedroom Suite
Schools
- Southwick Elementary School
- New Haven Middle School
- New Haven High School
Utilities
- Forced Air Heating and Cooling System
- Private Company Owned Well
- Well
- Septic System
Listing and Financial Details
- Assessor Parcel Number 02-13-34-300-004.000-039
Ownership History
Purchase Details
Home Financials for this Owner
Home Financials are based on the most recent Mortgage that was taken out on this home.Purchase Details
Home Financials for this Owner
Home Financials are based on the most recent Mortgage that was taken out on this home.Purchase Details
Home Financials for this Owner
Home Financials are based on the most recent Mortgage that was taken out on this home.Purchase Details
Home Financials for this Owner
Home Financials are based on the most recent Mortgage that was taken out on this home.Purchase Details
Home Financials for this Owner
Home Financials are based on the most recent Mortgage that was taken out on this home.Similar Homes in Fort Wayne, IN
Home Values in the Area
Average Home Value in this Area
Purchase History
| Date | Type | Sale Price | Title Company |
|---|---|---|---|
| Warranty Deed | $385,000 | None Listed On Document | |
| Warranty Deed | $315,000 | Metropolitan Title Of In | |
| Special Warranty Deed | -- | None Available | |
| Warranty Deed | -- | None Available | |
| Warranty Deed | -- | None Available |
Mortgage History
| Date | Status | Loan Amount | Loan Type |
|---|---|---|---|
| Open | $346,500 | New Conventional | |
| Previous Owner | $309,294 | FHA | |
| Previous Owner | $155,300 | New Conventional | |
| Previous Owner | $155,300 | New Conventional | |
| Previous Owner | $154,156 | FHA | |
| Previous Owner | $93,000 | Fannie Mae Freddie Mac |
Property History
| Date | Event | Price | Change | Sq Ft Price |
|---|---|---|---|---|
| 09/27/2024 09/27/24 | Sold | $385,000 | 0.0% | $191 / Sq Ft |
| 08/21/2024 08/21/24 | Pending | -- | -- | -- |
| 08/20/2024 08/20/24 | For Sale | $385,000 | +135.5% | $191 / Sq Ft |
| 11/09/2016 11/09/16 | Sold | $163,500 | -3.2% | $81 / Sq Ft |
| 09/23/2016 09/23/16 | Pending | -- | -- | -- |
| 09/13/2016 09/13/16 | For Sale | $168,900 | +7.6% | $84 / Sq Ft |
| 12/14/2012 12/14/12 | Sold | $157,000 | -3.4% | $78 / Sq Ft |
| 11/05/2012 11/05/12 | Pending | -- | -- | -- |
| 08/06/2012 08/06/12 | For Sale | $162,500 | -- | $81 / Sq Ft |
Tax History Compared to Growth
Tax History
| Year | Tax Paid | Tax Assessment Tax Assessment Total Assessment is a certain percentage of the fair market value that is determined by local assessors to be the total taxable value of land and additions on the property. | Land | Improvement |
|---|---|---|---|---|
| 2024 | $2,558 | $294,300 | $46,200 | $248,100 |
| 2023 | $2,558 | $294,800 | $46,200 | $248,600 |
| 2022 | $2,222 | $245,000 | $46,200 | $198,800 |
| 2021 | $2,043 | $206,800 | $46,200 | $160,600 |
| 2020 | $1,822 | $195,900 | $46,200 | $149,700 |
| 2019 | $1,771 | $188,200 | $46,200 | $142,000 |
| 2018 | $1,781 | $178,400 | $46,200 | $132,200 |
| 2017 | $1,617 | $160,800 | $46,200 | $114,600 |
| 2016 | $1,639 | $162,100 | $46,200 | $115,900 |
| 2014 | $1,474 | $151,000 | $46,200 | $104,800 |
| 2013 | $1,539 | $154,300 | $46,200 | $108,100 |
Agents Affiliated with this Home
-
Wade Griffin

Seller's Agent in 2024
Wade Griffin
North Eastern Group Realty
(260) 615-4281
2 in this area
127 Total Sales
-
Jesus Murua

Buyer's Agent in 2024
Jesus Murua
Wyatt Group Realtors
(260) 999-7729
3 in this area
59 Total Sales
-
Greg Adams

Seller's Agent in 2016
Greg Adams
CENTURY 21 Bradley Realty, Inc
(260) 433-0844
1 in this area
156 Total Sales
-
Beth Watkins

Seller Co-Listing Agent in 2016
Beth Watkins
CENTURY 21 Bradley Realty, Inc
(260) 434-1344
89 Total Sales
-
Tim Burns

Buyer's Agent in 2016
Tim Burns
Keller Williams Realty Group
(260) 241-0398
94 Total Sales
-
Mindy Fleischer

Seller's Agent in 2012
Mindy Fleischer
Mike Thomas Assoc., Inc
(260) 414-7728
120 Total Sales
Map
Source: Indiana Regional MLS
MLS Number: 202431664
APN: 02-13-34-300-004.000-039
- 4702 Merriam Park Dr
- 4605 Merriam Park Dr
- 1550 E Tillman Rd
- 4415 Richfield Ln
- 9979 Wayne Trace
- 6715 Prescott Ct
- 4020 Lynfield Dr
- 6830 Selkirk Dr
- 4614 Santa Ana Dr
- TBD Maples Rd
- 4013 Strathdon Dr
- 3523 Debeney Dr
- 7351 Starks (Lot 43) Blvd
- 7231 Hartzell Rd
- 7354 Starks Blvd
- 4320 Casa Verde Dr
- 7227 Starks Blvd
- 7205 Starks Blvd
- 7087 Starks Blvd
- 4221 Casa Verde Dr
