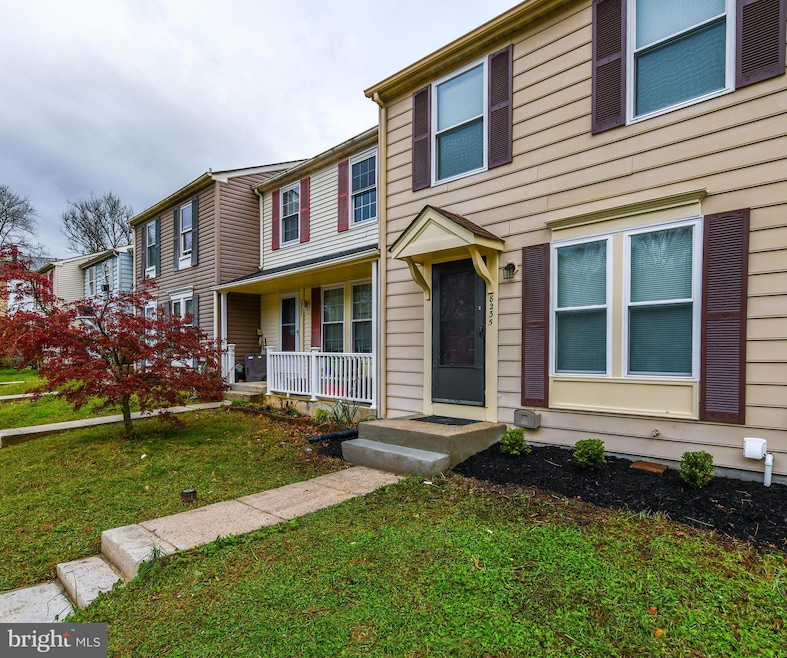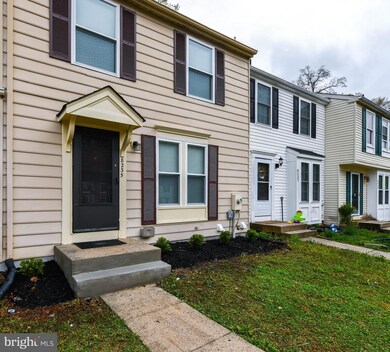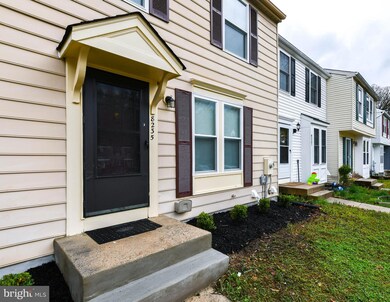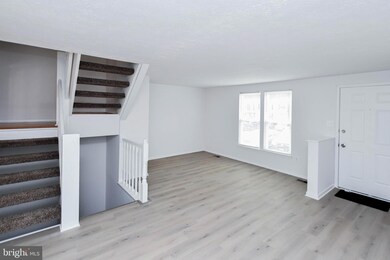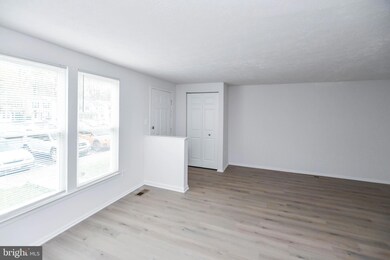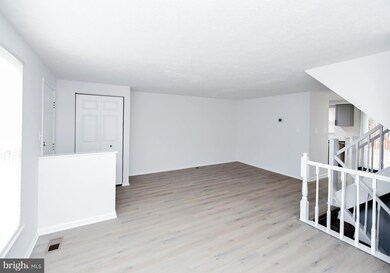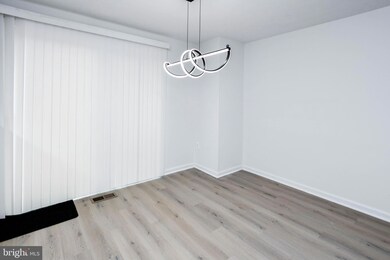
8235 Wellington Place Jessup, MD 20794
Highlights
- Open Floorplan
- Contemporary Architecture
- Country Kitchen
- Deck
- Game Room
- Double Pane Windows
About This Home
As of May 2025This incredible renovated 3 bedroom 1 full and 1 half bath townhome is located in the highly sought after Asbury Woods Estates subdivision. Located in a highly regarded school district. Open the front door and the meticulous craftsmanship exudes. This home offers incredible updates and renovations. Enter to gleaming luxury vinal plank floors located throughout the main and upper level. The totally revamped eat in kitchen that includes new cabinets, stainless appliance and quartz counters leaves nothing to be desired. Enjoy your meals in the separate dining room or place a table in the eat-in kitchen. Lounge in the spacious living room. The incredible renovated bathrooms will make you the envy of the neighborhood. There is an extremely large closet in the main suite. The fenced rear yard has space for lounging, and enjoyment. Don't forget the new custom painting, new fixtures, water heater and so much more. You almost have a new construction home here to enjoy. Did we mention the assigned parking spaces right outside your door. This definitely offers location, location, location as you are five minutes from the 295 and 495. You also are five minutes from Columbia and Arundel Mills mall, shopping, fine dining, BWI airport and anything else you could possibly need. This home is a must see. NO FHA CONTRACTS! OPEN HOUSE 4/19/25 1PM-3PM
Last Agent to Sell the Property
Bennett Realty Solutions License #600593 Listed on: 04/14/2025

Townhouse Details
Home Type
- Townhome
Est. Annual Taxes
- $4,477
Year Built
- Built in 1985 | Remodeled in 2025
Lot Details
- 1,742 Sq Ft Lot
- Backs To Open Common Area
HOA Fees
- $53 Monthly HOA Fees
Home Design
- Contemporary Architecture
- Slab Foundation
- Composition Roof
- Aluminum Siding
Interior Spaces
- Property has 3 Levels
- Open Floorplan
- Ceiling Fan
- Heatilator
- Fireplace Mantel
- Double Pane Windows
- Window Treatments
- Window Screens
- Sliding Doors
- Living Room
- Dining Room
- Game Room
- Finished Basement
Kitchen
- Country Kitchen
- Self-Cleaning Oven
- Stove
- Range Hood
- Ice Maker
- Dishwasher
- Disposal
Bedrooms and Bathrooms
- 3 Bedrooms
- En-Suite Primary Bedroom
Laundry
- Laundry Room
- Dryer
- Washer
Home Security
Outdoor Features
- Deck
Utilities
- Central Air
- Humidifier
- Heat Pump System
- Vented Exhaust Fan
- Electric Water Heater
- Cable TV Available
Listing and Financial Details
- Tax Lot 6
- Assessor Parcel Number 1406480233
Community Details
Overview
- Association fees include management, parking fee, road maintenance, snow removal
- Built by RYLAND
- Asbury Woods Subdivision, Alcott Floorplan
Recreation
- Community Playground
Security
- Storm Doors
Ownership History
Purchase Details
Home Financials for this Owner
Home Financials are based on the most recent Mortgage that was taken out on this home.Purchase Details
Home Financials for this Owner
Home Financials are based on the most recent Mortgage that was taken out on this home.Purchase Details
Purchase Details
Home Financials for this Owner
Home Financials are based on the most recent Mortgage that was taken out on this home.Similar Homes in the area
Home Values in the Area
Average Home Value in this Area
Purchase History
| Date | Type | Sale Price | Title Company |
|---|---|---|---|
| Deed | $380,000 | Results Title | |
| Deed | $295,000 | Allied Title | |
| Deed | $295,000 | Allied Title | |
| Deed | $113,500 | -- | |
| Deed | $105,900 | -- |
Mortgage History
| Date | Status | Loan Amount | Loan Type |
|---|---|---|---|
| Open | $366,700 | New Conventional | |
| Previous Owner | $265,500 | Construction | |
| Previous Owner | $183,150 | FHA | |
| Previous Owner | $136,500 | Stand Alone Second | |
| Previous Owner | $105,097 | No Value Available | |
| Closed | -- | No Value Available |
Property History
| Date | Event | Price | Change | Sq Ft Price |
|---|---|---|---|---|
| 05/15/2025 05/15/25 | Sold | $380,000 | 0.0% | $247 / Sq Ft |
| 04/29/2025 04/29/25 | Price Changed | $379,990 | -5.0% | $247 / Sq Ft |
| 04/14/2025 04/14/25 | For Sale | $399,990 | -- | $260 / Sq Ft |
Tax History Compared to Growth
Tax History
| Year | Tax Paid | Tax Assessment Tax Assessment Total Assessment is a certain percentage of the fair market value that is determined by local assessors to be the total taxable value of land and additions on the property. | Land | Improvement |
|---|---|---|---|---|
| 2024 | $4,463 | $290,133 | $0 | $0 |
| 2023 | $4,211 | $271,667 | $0 | $0 |
| 2022 | $3,978 | $253,200 | $115,000 | $138,200 |
| 2021 | $3,666 | $242,333 | $0 | $0 |
| 2020 | $3,666 | $231,467 | $0 | $0 |
| 2019 | $3,510 | $220,600 | $75,000 | $145,600 |
| 2018 | $3,234 | $216,633 | $0 | $0 |
| 2017 | $3,168 | $220,600 | $0 | $0 |
| 2016 | -- | $208,700 | $0 | $0 |
| 2015 | -- | $208,700 | $0 | $0 |
| 2014 | -- | $208,700 | $0 | $0 |
Agents Affiliated with this Home
-
Steve Queen

Seller's Agent in 2025
Steve Queen
Bennett Realty Solutions
(202) 367-4348
1 in this area
95 Total Sales
-
ola akinpelu
o
Buyer's Agent in 2025
ola akinpelu
Keller Williams Legacy
(443) 653-7407
1 in this area
52 Total Sales
Map
Source: Bright MLS
MLS Number: MDHW2051974
APN: 06-480233
- 8102 Aspenwood Way
- 8808 Willowwood Way
- 8119 Aspenwood Way
- 8800 Birchwood Way
- 8916 Rosewood Way
- 8935 Rosewood Way
- 10019 Guilford Rd
- 8252 Glen Ct
- 9961 Guilford Rd
- 9025 Jefferson St
- 8076 Savage Guilford Rd
- 8421 Savage Guilford Rd
- 8861 Mission Rd
- 8017 Cipher Row
- 8022 Savage Guilford Rd
- 9056 Baltimore St
- 9642 Lambeth Ct
- 8612 Concord Dr
- 9625 Lambeth Ct
- 9391 Spring Water Path
