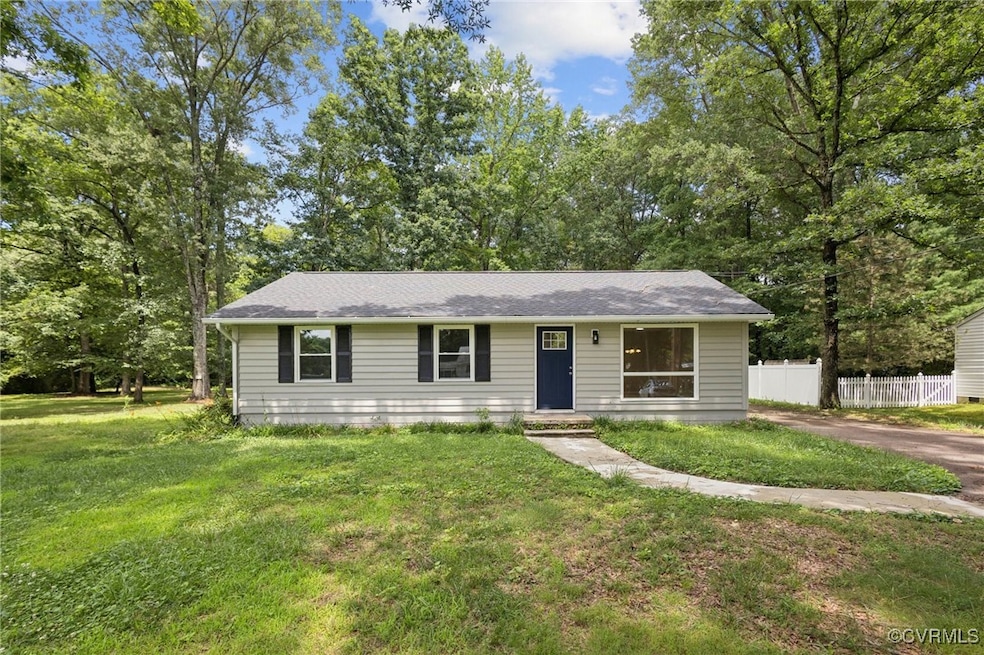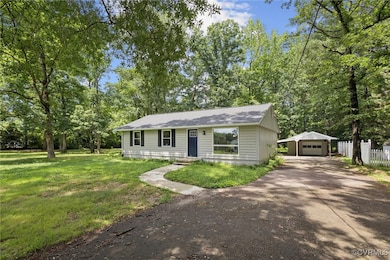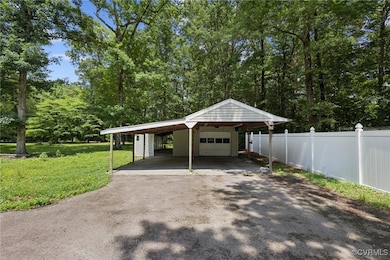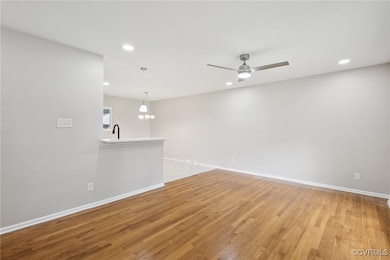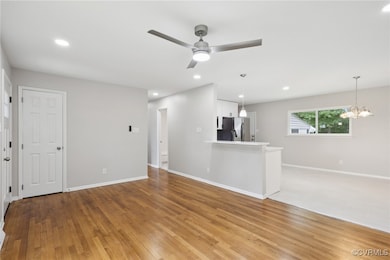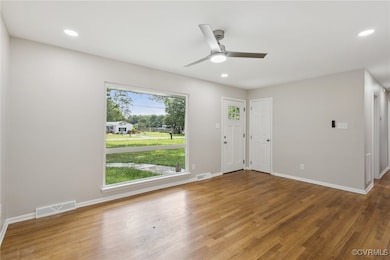8238 Lansdowne Rd Mechanicsville, VA 23116
Estimated payment $1,698/month
Highlights
- Wood Flooring
- 2 Car Detached Garage
- Shed
- Chickahominy Middle School Rated A
- Cooling Available
- Heat Pump System
About This Home
Welcome to 8238 Lansdowne Rd — a beautifully renovated 3-bedroom, 2-bath home offering the perfect blend of modern upgrades and classic charm. Situated on a spacious lot in the desirable Atlee School District, this home has been thoughtfully updated from top to bottom.
Step inside to discover an open-concept layout featuring all-new flooring, fresh paint, and abundant natural light throughout. The brand-new kitchen boasts granite countertops, stainless steel appliances, soft-close cabinetry, and a tile floors.
Both full bathrooms have been completely updated with designer tile and fixtures. Other upgrades include new windows, HVAC, roof, and lighting — giving you peace of mind for years to come.
Outside, you’ll find a spacious yard and a deep detached 1-car garage with plenty of extra room for a workshop, storage, or hobby space.
Being sold AS-IS due to unresolved septic system issue. No septic currently installed. Buyer responsible for securing septic/sewer solution. Ideal for investor or builder who can solve utility challenge. Priced accordingly.
Home Details
Home Type
- Single Family
Est. Annual Taxes
- $1,998
Year Built
- Built in 1963
Lot Details
- 0.69 Acre Lot
- Zoning described as R1
Parking
- 2 Car Detached Garage
- Driveway
- Off-Street Parking
Home Design
- Frame Construction
- Shingle Roof
- Aluminum Siding
Interior Spaces
- 1,398 Sq Ft Home
- 1-Story Property
Kitchen
- Oven
- Stove
- Microwave
- Dishwasher
Flooring
- Wood
- Tile
Bedrooms and Bathrooms
- 3 Bedrooms
- 2 Full Bathrooms
Outdoor Features
- Exterior Lighting
- Shed
Schools
- Washington Henry Elementary School
- Chickahominy Middle School
- Atlee High School
Utilities
- Cooling Available
- Heat Pump System
- Well
- Water Heater
- Septic Tank
Community Details
- Sharon Park Subdivision
Listing and Financial Details
- Tax Lot 43
- Assessor Parcel Number 8705-57-5866
Map
Home Values in the Area
Average Home Value in this Area
Tax History
| Year | Tax Paid | Tax Assessment Tax Assessment Total Assessment is a certain percentage of the fair market value that is determined by local assessors to be the total taxable value of land and additions on the property. | Land | Improvement |
|---|---|---|---|---|
| 2025 | $1,998 | $246,700 | $85,000 | $161,700 |
| 2024 | $1,998 | $246,700 | $85,000 | $161,700 |
| 2023 | $1,808 | $234,800 | $80,000 | $154,800 |
| 2022 | $1,682 | $207,600 | $72,000 | $135,600 |
| 2021 | $1,682 | $194,600 | $68,000 | $126,600 |
| 2020 | $1,423 | $175,700 | $60,000 | $115,700 |
| 2019 | $1,290 | $175,700 | $60,000 | $115,700 |
| 2018 | $1,290 | $159,300 | $55,000 | $104,300 |
| 2017 | $1,290 | $159,300 | $55,000 | $104,300 |
| 2016 | $1,174 | $144,900 | $55,000 | $89,900 |
| 2015 | $1,174 | $144,900 | $55,000 | $89,900 |
| 2014 | $1,174 | $144,900 | $55,000 | $89,900 |
Property History
| Date | Event | Price | Change | Sq Ft Price |
|---|---|---|---|---|
| 08/15/2025 08/15/25 | Price Changed | $289,950 | -3.3% | $207 / Sq Ft |
| 06/19/2025 06/19/25 | For Sale | $299,950 | +66.6% | $215 / Sq Ft |
| 10/10/2024 10/10/24 | Sold | $180,000 | -20.0% | $129 / Sq Ft |
| 09/20/2024 09/20/24 | Pending | -- | -- | -- |
| 09/17/2024 09/17/24 | For Sale | $225,000 | -- | $161 / Sq Ft |
Purchase History
| Date | Type | Sale Price | Title Company |
|---|---|---|---|
| Deed | $180,000 | Old Republic National Title In | |
| Deed Of Distribution | -- | -- | |
| Interfamily Deed Transfer | -- | None Available |
Mortgage History
| Date | Status | Loan Amount | Loan Type |
|---|---|---|---|
| Open | $210,375 | Credit Line Revolving |
Source: Central Virginia Regional MLS
MLS Number: 2517000
APN: 8705-57-5866
- 8410 Rainey Dr
- 8582 Leanne Ln
- 8590 Leanne Ln
- The Aliya-Grace Plan at Shady Grove Park
- The Cambridge Plan at Shady Grove Park
- The Kings Landing Plan at Shady Grove Park
- The Charlotte Plan at Shady Grove Park
- The James Plan at Shady Grove Park
- The Creekwood Plan at Shady Grove Park
- The Powell Plan at Shady Grove Park
- The Becky Plan at Shady Grove Park
- The Wilton Plan at Shady Grove Park
- The Pennington Plan at Shady Grove Park
- The Allison Plan at Shady Grove Park
- 8610 Leanne Ln
- 8595 Leanne Ln
- 8101 Jenna Dr
- 8105 Jenna Dr
- 9050 Winter Spring Dr
- 8225 Ellerson Green Place
- 8195 Crestline Ln
- 9258 Hanover Crossing Dr
- 9528 Thistleton Ct
- 9023 Jeans Grove Ln
- 8312 Soft Wind Dr
- 8161 Dunfee Ln
- 7277-8111 Signal Hill Apartment Dr
- 7284 Edgeworth Rd
- 7240 Elm Tree Terrace
- 7145 Foxbernie Dr
- 7017 Hawks Hill Ln
- 6011 Bonneau Rd
- 7112 Mechanicsville Turnpike
- 5701 Pony Farm Dr
- 7438 Tack Room Dr
- 7479 Jennifer Ln
- 9426 Deer Stream Dr
- 7125 Brandy Run Dr
- 7800 Sporting Ln
- 7264 Cold Harbor Rd
