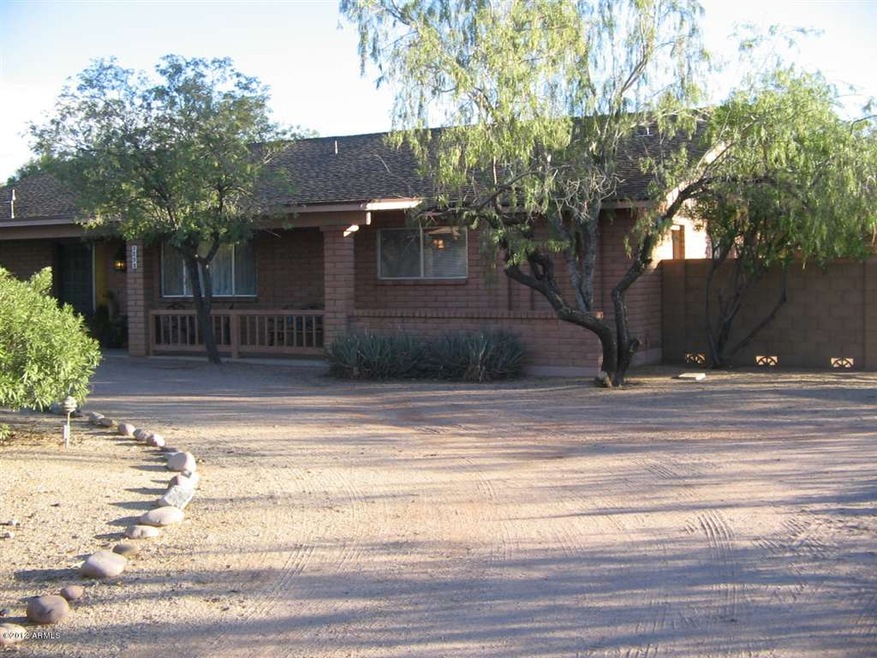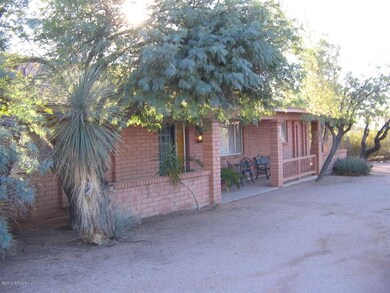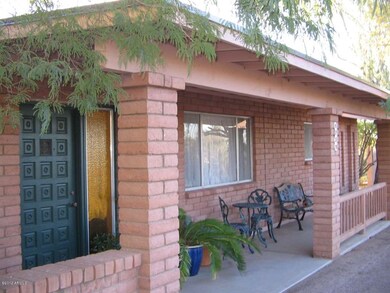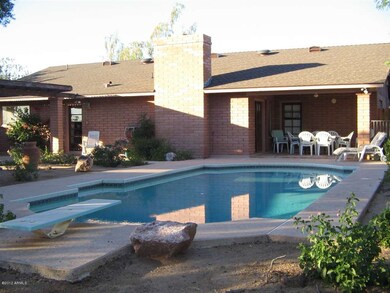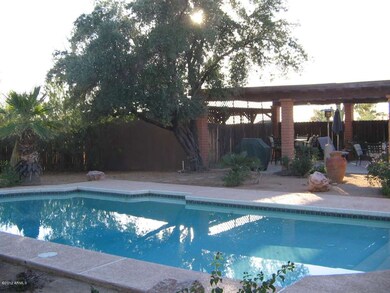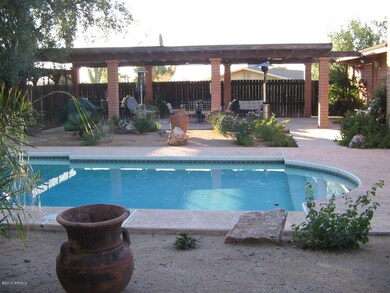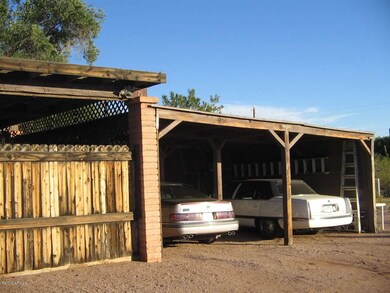
8239 E Willetta St Mesa, AZ 85207
Desert Uplands NeighborhoodHighlights
- Horses Allowed On Property
- Private Pool
- Mountain View
- Franklin at Brimhall Elementary School Rated A
- 1.09 Acre Lot
- 1 Fireplace
About This Home
As of December 2023Over 1 acre, no HOA's and lots of potential with this property.Private fenced area around pool and patio.More land beyond fenced pool/patio area to put horses.Large circular driveway.Diving pool with large covered patio near pool area. Wood burning fireplace in family room. French doors out to smaller private patio from family room and master bedroom. Step down living room; entertainer's delight with bar off of family room/dining area. Granite tile counter tops in kitchen;split floor plan.New roof,November 2012.This could be your little ''jewel'' in the desert.
Home Details
Home Type
- Single Family
Est. Annual Taxes
- $1,689
Year Built
- Built in 1980
Lot Details
- 1.09 Acre Lot
- Desert faces the front and back of the property
- Wood Fence
- Block Wall Fence
- Chain Link Fence
- Front and Back Yard Sprinklers
Home Design
- Composition Roof
Interior Spaces
- 1,920 Sq Ft Home
- 1-Story Property
- Wet Bar
- Ceiling Fan
- 1 Fireplace
- Mountain Views
Kitchen
- Breakfast Bar
- <<builtInMicrowave>>
- Granite Countertops
Flooring
- Carpet
- Tile
Bedrooms and Bathrooms
- 4 Bedrooms
- 2 Bathrooms
Parking
- 2 Carport Spaces
- Circular Driveway
Pool
- Private Pool
- Diving Board
Outdoor Features
- Covered patio or porch
- Outdoor Storage
Schools
- Las Sendas Elementary School
- Shepherd Junior High School
- Red Mountain High School
Horse Facilities and Amenities
- Horses Allowed On Property
Utilities
- Refrigerated Cooling System
- Heating Available
- Septic Tank
- High Speed Internet
- Cable TV Available
Community Details
- No Home Owners Association
- Association fees include no fees
- Valley View Subdivision
Listing and Financial Details
- Tax Lot 11
- Assessor Parcel Number 219-28-029
Ownership History
Purchase Details
Purchase Details
Purchase Details
Home Financials for this Owner
Home Financials are based on the most recent Mortgage that was taken out on this home.Purchase Details
Home Financials for this Owner
Home Financials are based on the most recent Mortgage that was taken out on this home.Purchase Details
Purchase Details
Purchase Details
Home Financials for this Owner
Home Financials are based on the most recent Mortgage that was taken out on this home.Similar Homes in Mesa, AZ
Home Values in the Area
Average Home Value in this Area
Purchase History
| Date | Type | Sale Price | Title Company |
|---|---|---|---|
| Warranty Deed | -- | -- | |
| Warranty Deed | -- | None Listed On Document | |
| Warranty Deed | $340,000 | American Title Service Agenc | |
| Warranty Deed | $265,000 | Grand Canyon Title Agency In | |
| Quit Claim Deed | -- | None Available | |
| Interfamily Deed Transfer | -- | -- | |
| Warranty Deed | $145,000 | Security Title Agency |
Mortgage History
| Date | Status | Loan Amount | Loan Type |
|---|---|---|---|
| Previous Owner | $350,000 | New Conventional | |
| Previous Owner | $326,215 | Stand Alone Refi Refinance Of Original Loan | |
| Previous Owner | $260,000 | Purchase Money Mortgage | |
| Previous Owner | $212,000 | New Conventional | |
| Previous Owner | $93,000 | Unknown | |
| Previous Owner | $80,000 | Unknown | |
| Previous Owner | $110,000 | New Conventional |
Property History
| Date | Event | Price | Change | Sq Ft Price |
|---|---|---|---|---|
| 12/05/2023 12/05/23 | Sold | $656,000 | -2.8% | $212 / Sq Ft |
| 10/06/2023 10/06/23 | Price Changed | $675,000 | -0.7% | $218 / Sq Ft |
| 09/02/2023 09/02/23 | Price Changed | $680,000 | -2.9% | $219 / Sq Ft |
| 07/07/2023 07/07/23 | Price Changed | $699,999 | -4.3% | $226 / Sq Ft |
| 06/28/2023 06/28/23 | Price Changed | $731,200 | -1.1% | $236 / Sq Ft |
| 05/06/2023 05/06/23 | For Sale | $739,000 | +117.4% | $238 / Sq Ft |
| 04/30/2018 04/30/18 | Sold | $340,000 | -10.5% | $177 / Sq Ft |
| 03/27/2018 03/27/18 | Pending | -- | -- | -- |
| 03/06/2018 03/06/18 | Price Changed | $380,000 | -2.6% | $198 / Sq Ft |
| 02/23/2018 02/23/18 | For Sale | $390,000 | +47.2% | $203 / Sq Ft |
| 04/19/2013 04/19/13 | Sold | $265,000 | -1.1% | $138 / Sq Ft |
| 03/19/2013 03/19/13 | Price Changed | $268,000 | 0.0% | $140 / Sq Ft |
| 01/27/2013 01/27/13 | Pending | -- | -- | -- |
| 11/24/2012 11/24/12 | For Sale | $268,000 | -- | $140 / Sq Ft |
Tax History Compared to Growth
Tax History
| Year | Tax Paid | Tax Assessment Tax Assessment Total Assessment is a certain percentage of the fair market value that is determined by local assessors to be the total taxable value of land and additions on the property. | Land | Improvement |
|---|---|---|---|---|
| 2023 | $2,031 | $48,730 | $9,740 | $38,990 |
| 2022 | $2,031 | $36,570 | $7,310 | $29,260 |
| 2021 | $2,054 | $34,400 | $6,880 | $27,520 |
| 2020 | $2,039 | $30,520 | $6,100 | $24,420 |
| 2019 | $1,868 | $28,420 | $5,680 | $22,740 |
| 2018 | $1,817 | $25,410 | $5,080 | $20,330 |
| 2017 | $1,749 | $23,610 | $4,720 | $18,890 |
| 2016 | $1,712 | $22,220 | $4,440 | $17,780 |
| 2015 | $1,606 | $21,260 | $4,250 | $17,010 |
Agents Affiliated with this Home
-
Stacey White

Seller's Agent in 2023
Stacey White
My Home Group
(480) 388-9400
1 in this area
20 Total Sales
-
Shar Rundio

Buyer's Agent in 2023
Shar Rundio
SERHANT.
(480) 560-7255
2 in this area
84 Total Sales
-
S
Buyer's Agent in 2023
Sharlene Rundio
eXp Realty
-
Stephanie Petka

Seller's Agent in 2018
Stephanie Petka
Russ Lyon Sotheby's International Realty
(480) 776-0001
24 Total Sales
-
Mary Birkes
M
Buyer's Agent in 2018
Mary Birkes
My Home Group
(480) 685-2760
2 Total Sales
-
Pamela Klein
P
Seller's Agent in 2013
Pamela Klein
HomeSmart
(602) 390-0580
21 Total Sales
Map
Source: Arizona Regional Multiple Listing Service (ARMLS)
MLS Number: 4856942
APN: 219-28-029
- 7641 E Mcdowell Rd
- 85XX E Culver St
- 8043 E Laurel St
- 2255 N Hillridge
- 8703 E Nora St
- 8116 E Plymouth
- 8525 E Lynwood St
- 8433 E Leonora St
- 8725 E Menlo Cir
- 3200 N 82nd St
- 7730 E Culver St
- 2239 N Calvin
- 2333 N 87th Place
- 8544 E Kael St
- 2663 N Keesha
- 2304 N Steele Cir
- 8540 E Mcdowell Rd Unit 10
- 8540 E Mcdowell Rd Unit 116
- 8540 E Mcdowell Rd Unit 125
- 8540 E Mcdowell Rd Unit 121
