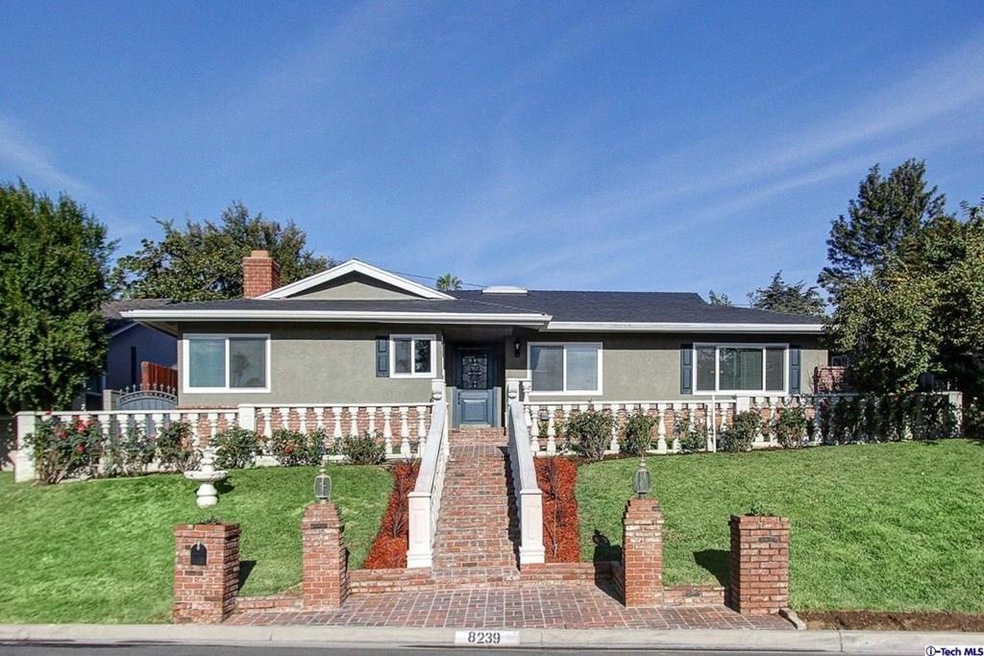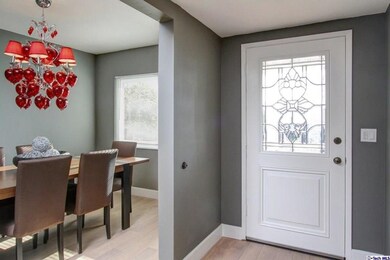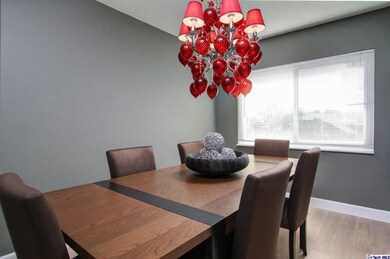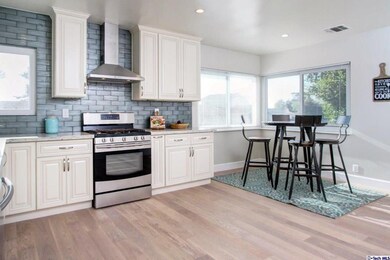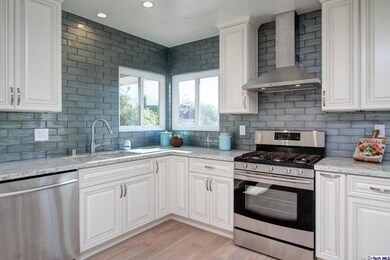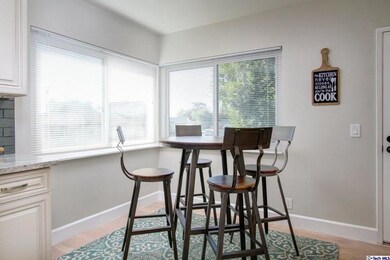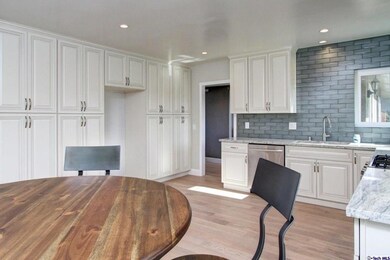
8239 Halford St San Gabriel, CA 91775
Highlights
- Updated Kitchen
- Traditional Architecture
- Granite Countertops
- Carver Elementary Rated A+
- Wood Flooring
- Cul-De-Sac
About This Home
As of December 2016Located in the award-winning San Marino School District and meticulously updated in 2016, this comfortable traditional sits on a gentle knoll in a quiet cul-de-sac. New wood floors extend throughout the house, including the living room, kitchen, bedrooms, and formal dining room. To the left of the inviting entry is a spacious updated pristine kitchen with large breakfast area; featuring new stainless steel appliances, granite counter top, and large windows that provides an abundance of natural light. The living room is anchored by a large window, a newly tiled corner fireplace and hearth, and recently installed recessed lights. A generously sized family room with skylight, a pitched high ceiling, recessed lights, a ceiling fan, and a sliding door that leads to the backyard. Off of the family room are 2 versatile rooms: a game room and an office with access to a courtyard that leads to the detached 2-car garage. The master suite has a BA, mirrored wardrobe, and a window with picturesque view of the front yard. A full bath with double sinks with direct access to the private courtyard is centrally located and services the two additional bedrooms. Radiating a cozy atmosphere, this beautifully updated home awaits its new lucky owners!
Last Agent to Sell the Property
Berkshire Hathaway Home Servic License #01740725 Listed on: 10/27/2016

Home Details
Home Type
- Single Family
Est. Annual Taxes
- $17,029
Year Built
- Built in 1959 | Remodeled
Lot Details
- 6,839 Sq Ft Lot
- Cul-De-Sac
- South Facing Home
- Property is zoned LCR1*
Parking
- 2 Car Garage
Home Design
- Traditional Architecture
- Composition Roof
Interior Spaces
- 2,157 Sq Ft Home
- Skylights
- Raised Hearth
- Gas Fireplace
- Living Room with Fireplace
- Wood Flooring
- Laundry Room
Kitchen
- Updated Kitchen
- Eat-In Kitchen
- Gas Range
- Dishwasher
- Granite Countertops
- Disposal
Bedrooms and Bathrooms
- 3 Bedrooms
Utilities
- Forced Air Heating and Cooling System
Community Details
- Laundry Facilities
Listing and Financial Details
- Assessor Parcel Number 5376029007
Ownership History
Purchase Details
Home Financials for this Owner
Home Financials are based on the most recent Mortgage that was taken out on this home.Purchase Details
Home Financials for this Owner
Home Financials are based on the most recent Mortgage that was taken out on this home.Purchase Details
Home Financials for this Owner
Home Financials are based on the most recent Mortgage that was taken out on this home.Purchase Details
Home Financials for this Owner
Home Financials are based on the most recent Mortgage that was taken out on this home.Purchase Details
Home Financials for this Owner
Home Financials are based on the most recent Mortgage that was taken out on this home.Purchase Details
Home Financials for this Owner
Home Financials are based on the most recent Mortgage that was taken out on this home.Similar Homes in San Gabriel, CA
Home Values in the Area
Average Home Value in this Area
Purchase History
| Date | Type | Sale Price | Title Company |
|---|---|---|---|
| Grant Deed | $1,196,000 | California Title Company | |
| Grant Deed | $978,000 | Fidelity National Title Co | |
| Interfamily Deed Transfer | -- | Accommodation | |
| Interfamily Deed Transfer | -- | Advantage Title Inc | |
| Interfamily Deed Transfer | -- | Advantage Title Inc | |
| Interfamily Deed Transfer | -- | Advantage Title | |
| Interfamily Deed Transfer | -- | -- | |
| Interfamily Deed Transfer | -- | -- |
Mortgage History
| Date | Status | Loan Amount | Loan Type |
|---|---|---|---|
| Open | $900,000 | Credit Line Revolving | |
| Previous Owner | $625,000 | New Conventional | |
| Previous Owner | $311,000 | New Conventional | |
| Previous Owner | $311,000 | New Conventional | |
| Previous Owner | $333,700 | Unknown | |
| Previous Owner | $300,700 | Unknown | |
| Previous Owner | $300,700 | Unknown | |
| Previous Owner | $300,700 | Unknown | |
| Previous Owner | $197,000 | Unknown |
Property History
| Date | Event | Price | Change | Sq Ft Price |
|---|---|---|---|---|
| 12/05/2016 12/05/16 | Sold | $1,196,000 | -0.2% | $554 / Sq Ft |
| 11/28/2016 11/28/16 | Pending | -- | -- | -- |
| 10/27/2016 10/27/16 | For Sale | $1,198,000 | +22.5% | $555 / Sq Ft |
| 12/05/2014 12/05/14 | Sold | $978,000 | -6.9% | $453 / Sq Ft |
| 11/19/2014 11/19/14 | Pending | -- | -- | -- |
| 10/10/2014 10/10/14 | For Sale | $1,050,000 | -- | $487 / Sq Ft |
Tax History Compared to Growth
Tax History
| Year | Tax Paid | Tax Assessment Tax Assessment Total Assessment is a certain percentage of the fair market value that is determined by local assessors to be the total taxable value of land and additions on the property. | Land | Improvement |
|---|---|---|---|---|
| 2024 | $17,029 | $1,360,837 | $1,088,672 | $272,165 |
| 2023 | $16,650 | $1,334,155 | $1,067,326 | $266,829 |
| 2022 | $16,142 | $1,307,997 | $1,046,399 | $261,598 |
| 2021 | $15,832 | $1,282,351 | $1,025,882 | $256,469 |
| 2019 | $15,337 | $1,244,317 | $995,454 | $248,863 |
| 2018 | $14,948 | $1,219,920 | $975,936 | $243,984 |
| 2016 | $12,434 | $992,914 | $639,607 | $353,307 |
| 2015 | $12,258 | $978,000 | $630,000 | $348,000 |
| 2014 | $3,131 | $142,197 | $42,976 | $99,221 |
Agents Affiliated with this Home
-
Julia Kwon

Seller's Agent in 2016
Julia Kwon
Berkshire Hathaway Home Servic
(818) 309-8944
1 in this area
30 Total Sales
-
Xenia Chao

Buyer's Agent in 2016
Xenia Chao
Pinnacle Real Estate Group
(626) 289-6660
2 in this area
54 Total Sales
-
Janice Lee

Seller's Agent in 2014
Janice Lee
Berkshire Hathaway Home Servic
(626) 616-2789
8 in this area
97 Total Sales
Map
Source: Pasadena-Foothills Association of REALTORS®
MLS Number: P0-316010074
APN: 5376-029-007
- 8356 Duarte Rd
- 1490 Bellwood Rd
- 1370 Bradbury Rd
- 8424 Sunnyslope Dr
- 8528 Palma Vista St
- 1130 Palomar Rd
- 8541 Duarte Rd
- 1620 Rubio Dr
- 1425 Mirasol Dr
- 1720 Rubio Dr
- 6612 Karin Place
- 8258 Doris Ave
- 8374 Doris Ave
- 980 El Campo Dr
- 7020 Julie Ln
- 934 El Campo Dr
- 6628 N Muscatel Ave
- 1960 Del Mar Ave
- 2976 Lombardy Rd
- 7140 N Muscatel Ave
